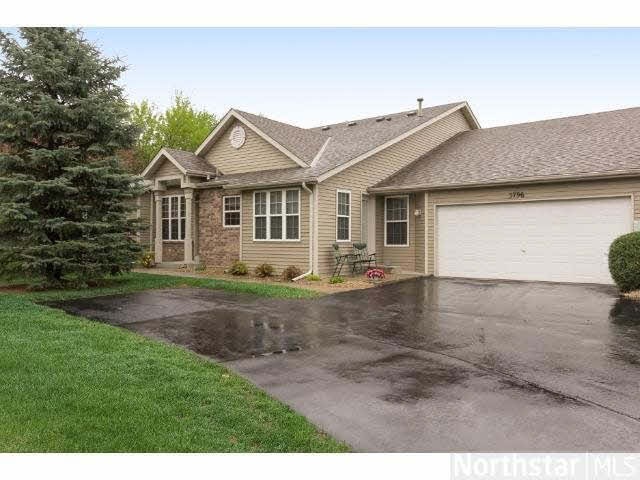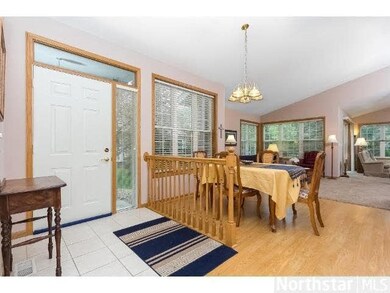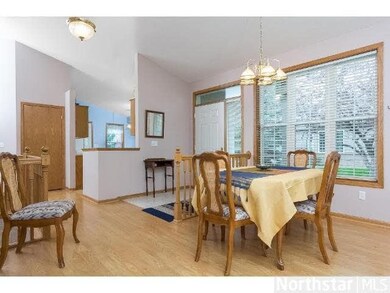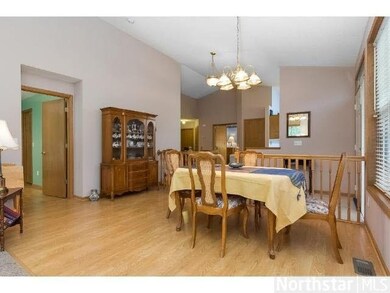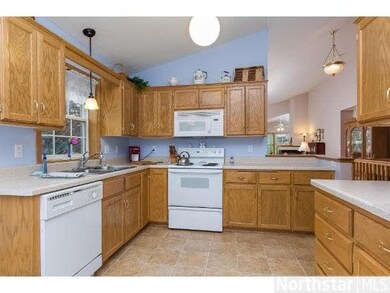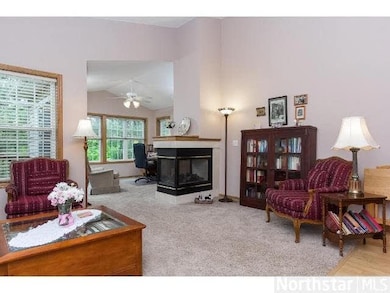
5796 Willow Ln N Saint Paul, MN 55126
Silverthrone NeighborhoodEstimated Value: $464,000 - $508,000
Highlights
- Deck
- Vaulted Ceiling
- Breakfast Area or Nook
- Turtle Lake Elementary School Rated A
- Whirlpool Bathtub
- Cul-De-Sac
About This Home
As of September 2013EXCEPTIONAL TOWN HOME in Moundsview schools. Feature huge working kitchen, 2 fireplaces, new furnace, new AC, finished walkout basement, tons of storage and more! Relax in generous sunroom with gorgeous views of the yard below. This is home!
Last Agent to Sell the Property
James Ternes
Ternes Realty Group, LLC Listed on: 07/05/2013
Last Buyer's Agent
Jason Schmidt
Edina Realty, Inc.
Property Details
Home Type
- Condominium
Est. Annual Taxes
- $3,600
Year Built
- Built in 1996
Lot Details
- Cul-De-Sac
- Sprinkler System
- Few Trees
HOA Fees
- $190 Monthly HOA Fees
Home Design
- Brick Exterior Construction
- Asphalt Shingled Roof
- Metal Siding
- Vinyl Siding
Interior Spaces
- Woodwork
- Vaulted Ceiling
- Ceiling Fan
- Electric Fireplace
- Combination Dining and Living Room
- Tile Flooring
Kitchen
- Breakfast Area or Nook
- Eat-In Kitchen
- Range
- Microwave
- Freezer
- Dishwasher
- Disposal
Bedrooms and Bathrooms
- 3 Bedrooms
- Walk-In Closet
- Primary Bathroom is a Full Bathroom
- Bathroom on Main Level
- Whirlpool Bathtub
- Bathtub With Separate Shower Stall
Laundry
- Dryer
- Washer
Finished Basement
- Walk-Out Basement
- Basement Fills Entire Space Under The House
- Basement Window Egress
Parking
- 2 Car Attached Garage
- Side by Side Parking
- Shared Driveway
Outdoor Features
- Deck
- Patio
Utilities
- Forced Air Heating and Cooling System
Community Details
- Association fees include exterior maintenance, snow removal
Listing and Financial Details
- Assessor Parcel Number 033023130113
Ownership History
Purchase Details
Home Financials for this Owner
Home Financials are based on the most recent Mortgage that was taken out on this home.Purchase Details
Home Financials for this Owner
Home Financials are based on the most recent Mortgage that was taken out on this home.Purchase Details
Similar Homes in Saint Paul, MN
Home Values in the Area
Average Home Value in this Area
Purchase History
| Date | Buyer | Sale Price | Title Company |
|---|---|---|---|
| Elion Dorothy A | $390,000 | Titlesmart Inc | |
| Newquist Leonard | $295,696 | Fsa Title Services Llc | |
| Magnuson Norris A | $203,640 | -- | |
| Baltes Kenneth Kenneth | $390,000 | -- |
Mortgage History
| Date | Status | Borrower | Loan Amount |
|---|---|---|---|
| Open | Elion Dorothy A | $365,000 | |
| Closed | Baltes Kenneth Kenneth | $365,000 |
Property History
| Date | Event | Price | Change | Sq Ft Price |
|---|---|---|---|---|
| 09/30/2013 09/30/13 | Sold | $287,000 | +0.7% | $104 / Sq Ft |
| 07/22/2013 07/22/13 | Pending | -- | -- | -- |
| 07/05/2013 07/05/13 | For Sale | $285,000 | -- | $104 / Sq Ft |
Tax History Compared to Growth
Tax History
| Year | Tax Paid | Tax Assessment Tax Assessment Total Assessment is a certain percentage of the fair market value that is determined by local assessors to be the total taxable value of land and additions on the property. | Land | Improvement |
|---|---|---|---|---|
| 2023 | $5,582 | $430,200 | $70,200 | $360,000 |
| 2022 | $3,074 | $434,100 | $70,200 | $363,900 |
| 2021 | $4,920 | $363,500 | $29,900 | $333,600 |
| 2020 | $4,968 | $356,400 | $29,900 | $326,500 |
| 2019 | $4,664 | $336,200 | $29,900 | $306,300 |
| 2018 | $4,200 | $336,200 | $29,900 | $306,300 |
| 2017 | $4,000 | $296,700 | $29,900 | $266,800 |
| 2016 | $4,244 | $0 | $0 | $0 |
| 2015 | $4,162 | $285,700 | $29,900 | $255,800 |
| 2014 | $3,206 | $0 | $0 | $0 |
Agents Affiliated with this Home
-
J
Seller's Agent in 2013
James Ternes
Ternes Realty Group, LLC
-
J
Buyer's Agent in 2013
Jason Schmidt
Edina Realty, Inc.
Map
Source: REALTOR® Association of Southern Minnesota
MLS Number: 4503598
APN: 03-30-23-13-0113
- 1330 Sunview Dr
- 1172 Ravenswood St
- 1263 Silverthorn Dr
- 5956 Keithson Dr
- 5954 Parkwood Dr
- 1284 W Royal Oaks Dr
- 1428 Willow Creek Ln
- 1207 Silverthorn Ct
- 5824 Churchill St
- 5929 Oxford St N
- 5554 Knoll Dr
- 1535 Oakwood Dr
- 5824 Oxford St N
- 997 Hill Ct
- 5535 Knoll Dr
- 5639 Park Place Dr
- 111 Canterbury Rd
- 917 Hardwood Ave
- 8644 Brant St NE
- 8518 Xebec St NE
- 5796 Willow Ln N
- 5792 Willow Ln N
- 5798 Willow Ln N
- 5790 Willow Ln N
- 5800 Willow Ln N
- 5788 Willow Ln N
- 5784 Willow Ln N
- 5802 Willow Ln N
- 5782 Willow Ln N
- 5815 Buffalo Ln
- 5804 Willow Ln N
- 5806 Willow Ln N
- 5780 Willow Ln N
- 5778 Willow Ln N
- 0 Willow Ln N
- 5825 Buffalo Ln
- 5808 Willow Ln N
- 5776 Willow Ln N
- 5774 Willow Ln N
- 5810 Willow Ln N
