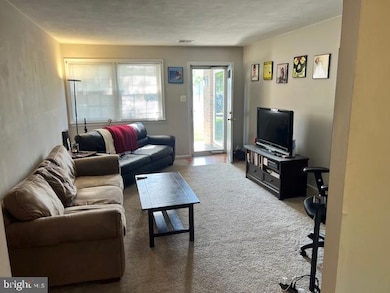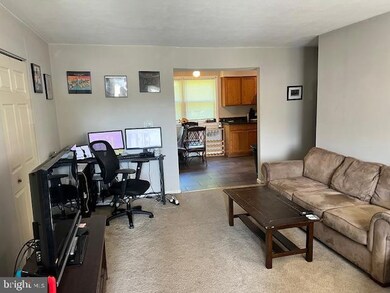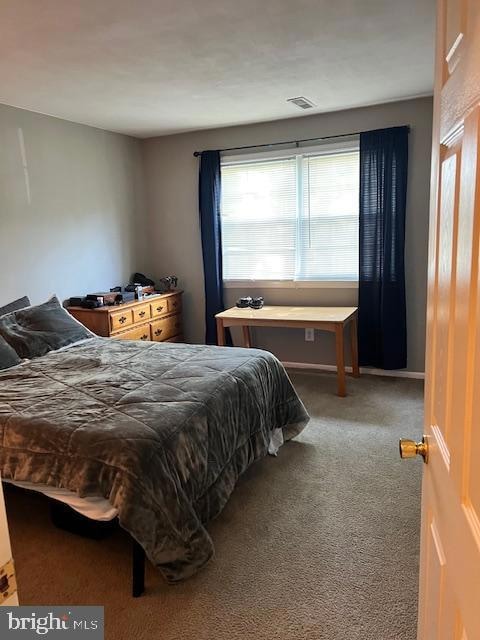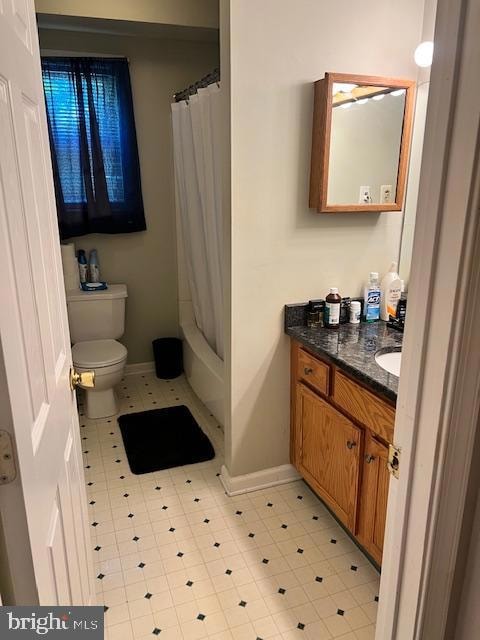58 Forge Rd Unit 58F Medford, NJ 08055
Outlying Medford Township NeighborhoodHighlights
- Community Pool
- Forced Air Heating and Cooling System
- Cats Allowed
- Haines Memorial 6th Grade Center Rated A-
About This Home
First floor condo in the sought-after Medford Mill community! This move-in-ready home features a nicely appointed eat-in kitchen with granite countertops and modern appliances. Enjoy the convenience of an in-unit washer and dryer. Nestled in a fantastic community offering a community pool, tennis courts & tot lot. This condo offers both comfort and convenience. Easy access to major highways & close proximity to downtown Main Street, Freedom Park, Johnson's Farm, eateries, shopping & Center City Philadelphia.
Condo Details
Home Type
- Condominium
Year Built
- Built in 1970
HOA Fees
- $245 Monthly HOA Fees
Parking
- Parking Lot
Home Design
- Brick Exterior Construction
Interior Spaces
- 868 Sq Ft Home
- Property has 1 Level
- Washer and Dryer Hookup
Bedrooms and Bathrooms
- 1 Main Level Bedroom
- 1 Full Bathroom
Utilities
- Forced Air Heating and Cooling System
- Natural Gas Water Heater
Listing and Financial Details
- Residential Lease
- Security Deposit $2,475
- Tenant pays for cable TV, electricity, gas, insurance, sewer, all utilities, water
- The owner pays for association fees
- Rent includes common area maintenance, grounds maintenance, hoa/condo fee, lawn service, snow removal, trash removal
- No Smoking Allowed
- 12-Month Min and 24-Month Max Lease Term
- Available 7/1/25
- Assessor Parcel Number 20-00404-00015 02-C0057
Community Details
Overview
- Low-Rise Condominium
- Medford Mill Subdivision
Recreation
- Community Pool
Pet Policy
- Cats Allowed
Map
Source: Bright MLS
MLS Number: NJBL2088612
APN: 20 00404-0000-00015-0002-C0057
- 32 Eaves Mill Rd Unit 32E
- 13 Doddington Blvd
- 12 Dorset Dr
- 10 Garwood Ct
- 28 Congress Cir
- 141 Old Marlton Pike
- 23 Montclaire Rd
- 26 Church St
- 53 Branch St
- 205 Balsam Ct
- 62 Branch St
- 48 Montclaire Rd
- 5 Roberta Way
- 27 Liverpool Way
- 71 Westmont Dr
- 62 Westmont Dr
- 236 Church Rd
- 212 Medford Mount Holly Rd
- 1 Hidden Creek Ct
- 30 Keswick Path
- 134 Eaves Mill Rd Unit 134EM
- 35 N Main St Unit 2ND FLOOR
- 10 Eugenia Dr
- 200 Morley Blvd
- 5 Roberta Way
- 28 Morley Blvd
- 100 Haynes Run
- 311 Stephens Rise
- 16 Autumn Park Blvd
- 21 Autumn Park Dr
- 500 Barclay Blvd
- 370 the Farmstead On Stokes Rd Unit 215
- 33 Blackhawk Ct
- 4 Meadowside Ct
- 31 Eddy Way
- 2 Norwood Ct
- 1203 Delancey Way
- 28 Isabelle Ct
- 4 Stanwood Ct
- 1208 Delancey Way Unit 1208







