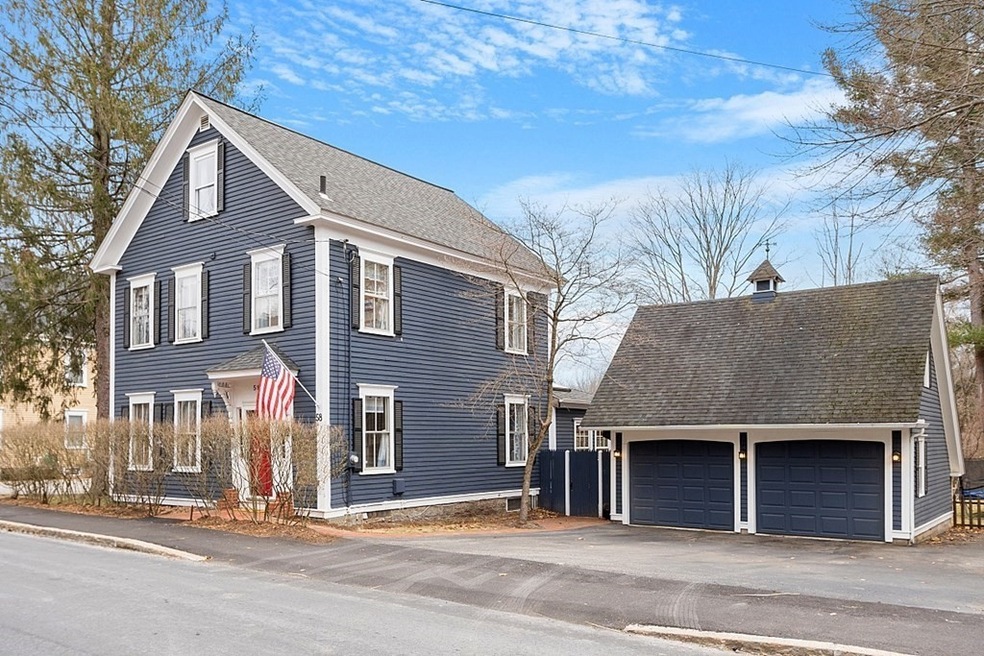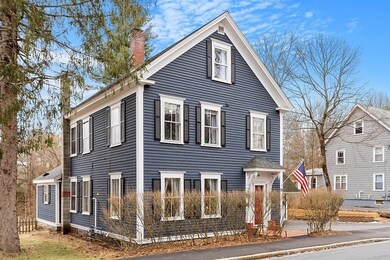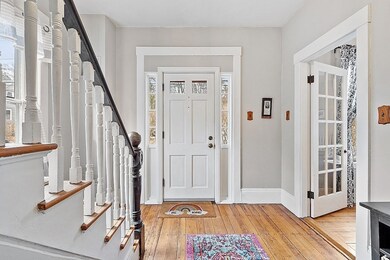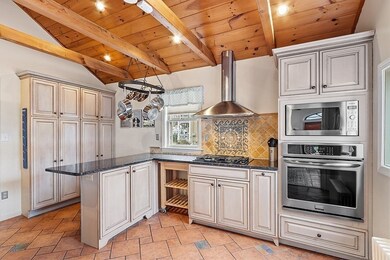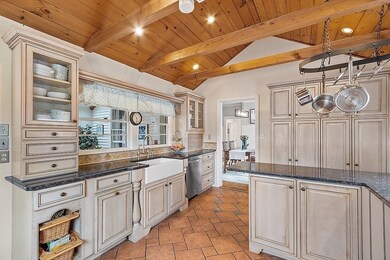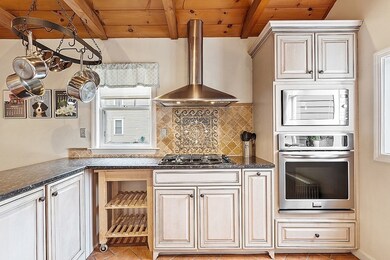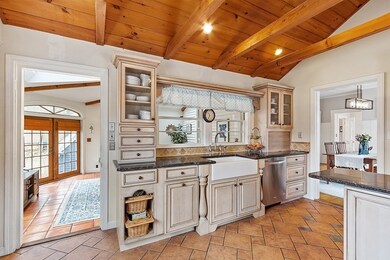
58 Red Spring Rd Andover, MA 01810
West Andover NeighborhoodHighlights
- Golf Course Community
- Medical Services
- Property is near public transit
- West Elementary School Rated A-
- Colonial Architecture
- 2-minute walk to Indian Ridge Playground
About This Home
As of April 2023Charming, updated, and well maintained antique colonial located in the heart of Andover. Convenient location with sidewalks and easy access to restaurants, library, schools, commuter rail, and all that Andover has to offer. The updated kitchen features granite counters with stainless steel appliances, and a bright and sunny family room overlooking the back yard highlight the main living area. An inviting living room, dining room, half bath and a home office/playroom complete the first floor layout. The second floor features three bedrooms and an updated full bath, while the fourth bedroom, which has a workout area and 3/4 bath, is located on the third floor. The fenced in backyard with a brick patio, grape vines, and storage shed provides a great space for entertaining, gardening and enjoying the outdoors. Basement provides ample storage space and detached 2 car garage with additional 16x16 bonus rm for extra storage, home office, or workshop. New plumbing and heating system in 2018!
Home Details
Home Type
- Single Family
Est. Annual Taxes
- $8,030
Year Built
- Built in 1906
Lot Details
- 0.34 Acre Lot
- Near Conservation Area
- Fenced
- Level Lot
- Cleared Lot
- Wooded Lot
- Property is zoned SRA
Parking
- 2 Car Detached Garage
- Parking Storage or Cabinetry
- Side Facing Garage
- Garage Door Opener
- Driveway
- Open Parking
- Off-Street Parking
Home Design
- Colonial Architecture
- Antique Architecture
- Stone Foundation
- Frame Construction
- Shingle Roof
Interior Spaces
- 2,295 Sq Ft Home
- Central Vacuum
- Unfinished Basement
- Basement Fills Entire Space Under The House
Kitchen
- <<OvenToken>>
- <<builtInRangeToken>>
- Range Hood
- <<microwave>>
- Freezer
- Dishwasher
- Disposal
Flooring
- Wood
- Ceramic Tile
Bedrooms and Bathrooms
- 4 Bedrooms
- Primary bedroom located on second floor
Laundry
- Laundry on upper level
- Dryer
- Washer
Outdoor Features
- Patio
- Outdoor Storage
Location
- Property is near public transit
- Property is near schools
Schools
- West Elementary School
- West Middle School
- Andover High School
Utilities
- Window Unit Cooling System
- 2 Heating Zones
- Heating System Uses Natural Gas
- Electric Baseboard Heater
- Heating System Uses Steam
- Natural Gas Connected
- Tankless Water Heater
- Gas Water Heater
Listing and Financial Details
- Assessor Parcel Number M:00072 B:00007 L:00000,1839984
Community Details
Overview
- No Home Owners Association
Amenities
- Medical Services
- Shops
- Coin Laundry
Recreation
- Golf Course Community
- Tennis Courts
- Park
- Jogging Path
Ownership History
Purchase Details
Purchase Details
Similar Homes in the area
Home Values in the Area
Average Home Value in this Area
Purchase History
| Date | Type | Sale Price | Title Company |
|---|---|---|---|
| Deed | $225,000 | -- | |
| Deed | $225,000 | -- | |
| Deed | $177,400 | -- | |
| Deed | $177,400 | -- |
Mortgage History
| Date | Status | Loan Amount | Loan Type |
|---|---|---|---|
| Open | $595,000 | Purchase Money Mortgage | |
| Closed | $595,000 | Purchase Money Mortgage | |
| Closed | $150,000 | Credit Line Revolving | |
| Closed | $332,200 | Stand Alone Refi Refinance Of Original Loan | |
| Closed | $58,100 | Closed End Mortgage | |
| Closed | $356,000 | New Conventional |
Property History
| Date | Event | Price | Change | Sq Ft Price |
|---|---|---|---|---|
| 04/05/2023 04/05/23 | Sold | $795,000 | +9.7% | $346 / Sq Ft |
| 02/20/2023 02/20/23 | Pending | -- | -- | -- |
| 02/15/2023 02/15/23 | For Sale | $725,000 | +62.9% | $316 / Sq Ft |
| 09/14/2012 09/14/12 | Sold | $445,000 | -1.1% | $197 / Sq Ft |
| 09/11/2012 09/11/12 | Pending | -- | -- | -- |
| 08/02/2012 08/02/12 | Price Changed | $449,900 | -2.2% | $200 / Sq Ft |
| 06/28/2012 06/28/12 | Price Changed | $459,900 | -8.0% | $204 / Sq Ft |
| 06/01/2012 06/01/12 | Price Changed | $499,900 | -5.1% | $222 / Sq Ft |
| 04/30/2012 04/30/12 | For Sale | $527,000 | -- | $234 / Sq Ft |
Tax History Compared to Growth
Tax History
| Year | Tax Paid | Tax Assessment Tax Assessment Total Assessment is a certain percentage of the fair market value that is determined by local assessors to be the total taxable value of land and additions on the property. | Land | Improvement |
|---|---|---|---|---|
| 2024 | $8,916 | $692,200 | $362,400 | $329,800 |
| 2023 | $8,359 | $611,900 | $326,300 | $285,600 |
| 2022 | $8,030 | $550,000 | $288,900 | $261,100 |
| 2021 | $7,691 | $503,000 | $262,700 | $240,300 |
| 2020 | $7,379 | $491,600 | $256,400 | $235,200 |
| 2019 | $7,194 | $471,100 | $241,700 | $229,400 |
| 2018 | $6,877 | $439,700 | $228,100 | $211,600 |
| 2017 | $6,579 | $433,400 | $223,500 | $209,900 |
| 2016 | $6,213 | $419,200 | $209,200 | $210,000 |
| 2015 | $5,981 | $399,500 | $201,100 | $198,400 |
Agents Affiliated with this Home
-
Dana Flanders

Seller's Agent in 2023
Dana Flanders
Today Real Estate, Inc.
(617) 459-2507
2 in this area
5 Total Sales
-
Zack Harwood

Buyer's Agent in 2023
Zack Harwood
Berkshire Hathaway HomeServices Warren Residential
(508) 243-7477
1 in this area
255 Total Sales
-
J
Seller's Agent in 2012
Johanna Webster
Coldwell Banker Realty - Andovers/Readings Regional
-
A
Buyer's Agent in 2012
Anastasia Prapas
Anastasia Prapas Mgmt, LLC
Map
Source: MLS Property Information Network (MLS PIN)
MLS Number: 73079474
APN: ANDO-000072-000007
- 3 Moraine St
- 11 Cuba St
- 1 Beech Cir
- 22 Railroad St Unit 115
- 56 Central St
- Lot 6 Weeping Willow Dr
- 3 Weeping Willow Way
- 10 Torr St
- 11 Abbot St
- 88 Central St
- 9 Temple Place Unit 9
- 4 Caileigh Ct
- 50 High St Unit 15
- 5 Cyr Cir
- 47 Abbot St
- 28 Smithshire Estates
- 38 Lincoln Cir E
- 35 Michael Way
- 59 Elm St
- 58 Abbot St
