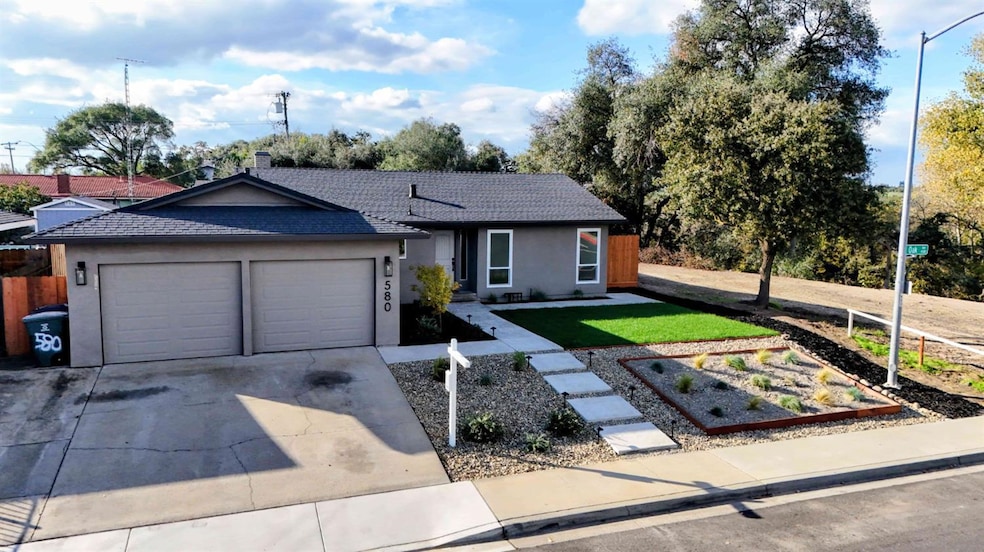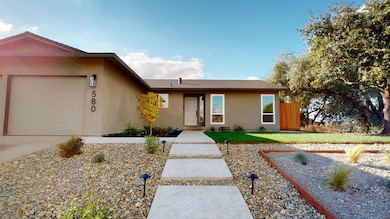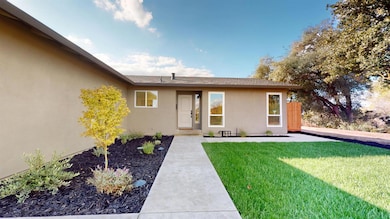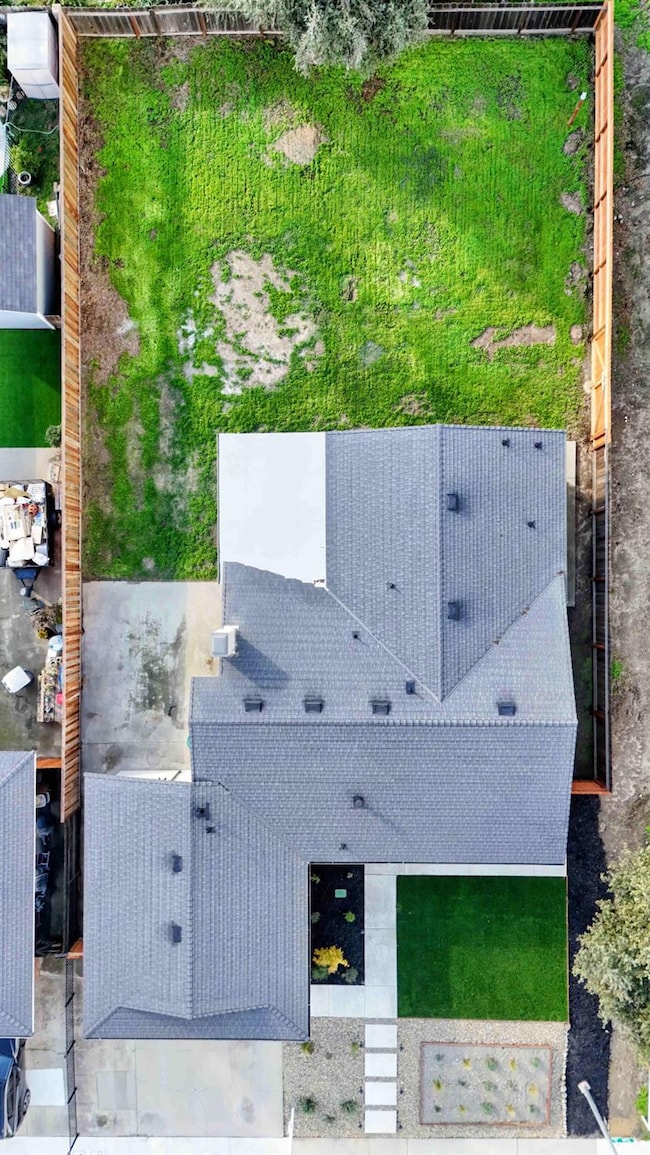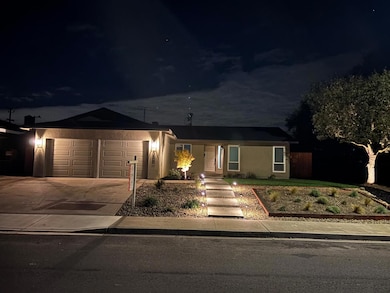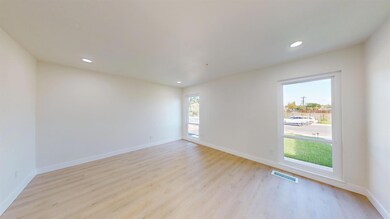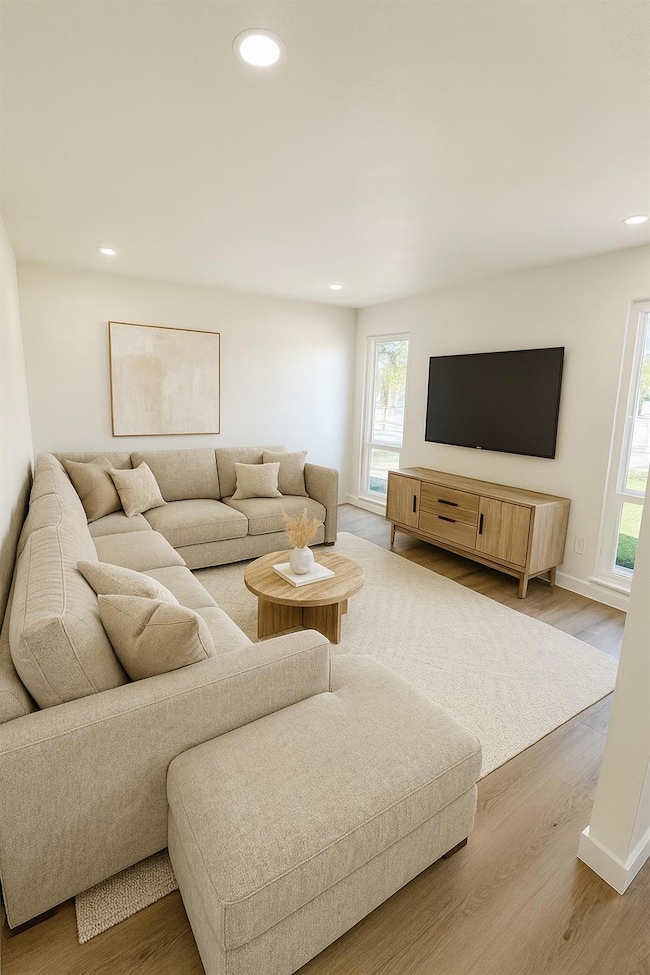580 N Oak Ave Oakdale, CA 95361
Estimated payment $2,802/month
Highlights
- Wood Flooring
- Quartz Countertops
- No HOA
- Open Floorplan
- Wine Refrigerator
- Farmhouse Sink
About This Home
Welcome to 580 N Oak Avean exquisitely remodeled Oakdale home offering over 1,500 sq ft of elevated living with designer-quality upgrades throughout. This 3 bedroom, 2 bathroom beauty has been transformed with model-home finishes, modern functionality, and a warm, inviting aesthetic. Step inside to a bright open layout featuring a chef's kitchen that will impress even the most discerning buyer. Enjoy white oak slim-shaker soft-close cabinets, elegant quartz countertops, a large peninsula with stunning waterfall edge, brand-new stainless steel appliances, 6-burner gas stove, pull-out microwave drawer, and a deep farmhouse sink. Thoughtful touches like LED lighting throughout bring warmth and efficiency to every space. The home continues to shine with fully updated bathrooms, including a spa-inspired primary suite featuring an oversized walk-in shower and quartz surfaces. In the family room, a stylish dry bar with built-in wine fridge offers the perfect space for entertaining. Newer A/C unit ensures comfort year-round. Step outside to the extra-large backyard, primed for endless possibilitiesbuild a shop, ADU, pool, or create your dream outdoor oasis. With two 5-foot gate openings, backyard access is convenient and functional.
Open House Schedule
-
Saturday, November 22, 20259:00 to 11:45 am11/22/2025 9:00:00 AM +00:0011/22/2025 11:45:00 AM +00:00Karina OrozcoAdd to Calendar
-
Saturday, November 22, 202512:00 to 4:00 pm11/22/2025 12:00:00 PM +00:0011/22/2025 4:00:00 PM +00:00Add to Calendar
Home Details
Home Type
- Single Family
Est. Annual Taxes
- $2,067
Year Built
- Built in 1977 | Remodeled
Lot Details
- 9,034 Sq Ft Lot
- Back Yard Fenced
- Front Yard Sprinklers
- Property is zoned R1
Parking
- 2 Car Attached Garage
Home Design
- Raised Foundation
- Frame Construction
- Composition Roof
Interior Spaces
- 1,519 Sq Ft Home
- 1-Story Property
- Ceiling Fan
- Open Floorplan
- Living Room
Kitchen
- Free-Standing Gas Oven
- Gas Cooktop
- Range Hood
- Microwave
- Dishwasher
- Wine Refrigerator
- Quartz Countertops
- Farmhouse Sink
- Disposal
Flooring
- Wood
- Tile
- Vinyl
Bedrooms and Bathrooms
- 3 Bedrooms
- 2 Full Bathrooms
- Quartz Bathroom Countertops
- Bathtub with Shower
Laundry
- Laundry in unit
- 220 Volts In Laundry
- Washer and Dryer Hookup
Home Security
- Carbon Monoxide Detectors
- Fire and Smoke Detector
Outdoor Features
- Fire Pit
Utilities
- Central Heating and Cooling System
- 220 Volts in Kitchen
Community Details
- No Home Owners Association
Listing and Financial Details
- Assessor Parcel Number 063-004-036-000
Map
Home Values in the Area
Average Home Value in this Area
Tax History
| Year | Tax Paid | Tax Assessment Tax Assessment Total Assessment is a certain percentage of the fair market value that is determined by local assessors to be the total taxable value of land and additions on the property. | Land | Improvement |
|---|---|---|---|---|
| 2025 | $2,067 | $192,162 | $51,240 | $140,922 |
| 2024 | $1,958 | $188,395 | $50,236 | $138,159 |
| 2023 | $1,916 | $184,701 | $49,251 | $135,450 |
| 2022 | $1,881 | $181,081 | $48,286 | $132,795 |
| 2021 | $1,849 | $177,532 | $47,340 | $130,192 |
| 2020 | $1,828 | $175,713 | $46,855 | $128,858 |
| 2019 | $1,799 | $172,269 | $45,937 | $126,332 |
| 2018 | $1,772 | $168,892 | $45,037 | $123,855 |
| 2017 | $1,740 | $165,581 | $44,154 | $121,427 |
| 2016 | $1,708 | $162,336 | $43,289 | $119,047 |
| 2015 | $1,686 | $159,898 | $42,639 | $117,259 |
| 2014 | $1,669 | $156,767 | $41,804 | $114,963 |
Property History
| Date | Event | Price | List to Sale | Price per Sq Ft |
|---|---|---|---|---|
| 11/20/2025 11/20/25 | For Sale | $499,000 | -- | $329 / Sq Ft |
Purchase History
| Date | Type | Sale Price | Title Company |
|---|---|---|---|
| Grant Deed | -- | Socal Title Company | |
| Grant Deed | -- | Socal Title Company | |
| Grant Deed | $235,000 | Socal Title Company | |
| Grant Deed | $150,000 | Chicago Title Company |
Mortgage History
| Date | Status | Loan Amount | Loan Type |
|---|---|---|---|
| Previous Owner | $146,197 | FHA |
Source: MetroList
MLS Number: 225145880
APN: 063-04-36
- 1148 Deitz Cir
- 827 River Pointe Cir
- 166 Stanislaus Ave
- 0 Jackson Rd Unit 224058193
- 64 School Ave
- 140 Blankenship Ave
- 1421 Pontiac St
- 24 N Bryan Ave
- 301 E North St
- 1625 Valmor Ct
- 209 N 1st Ave
- 1105 W G St
- 900 Old Stockton Rd Unit 211
- 900 Old Stockton Rd Unit 541
- 9591 Jackson Rd
- 147 West Ave
- 262 California 108
- 9906 Jackson Rd
- 900 Old Stockton #506 Rd Unit 506
- 913 Old Stockton Rd
- 150 S Wood Ave
- 209 Grapewood Ct
- 209 Fairwood Dr
- 141 S 6th Ave Unit 1
- 6054 Preakness Dr
- 6200 Chavez Ct
- 3055 Floyd Ave
- 2929 Floyd Ave
- 2800 Floyd Ave
- 2700 Marina Dr
- 2300 Oakdale Rd
- 2112 Floyd Ave
- 1129 Cedar Creek Dr
- 2553 Alexia Way
- 1401 Lakewood Ave
- 3925 Scenic Dr
- 1500 Lakewood Ave
- 3400 Coffee Rd
- 3002 Lake Park Ct
- 1900 Oakdale Rd
