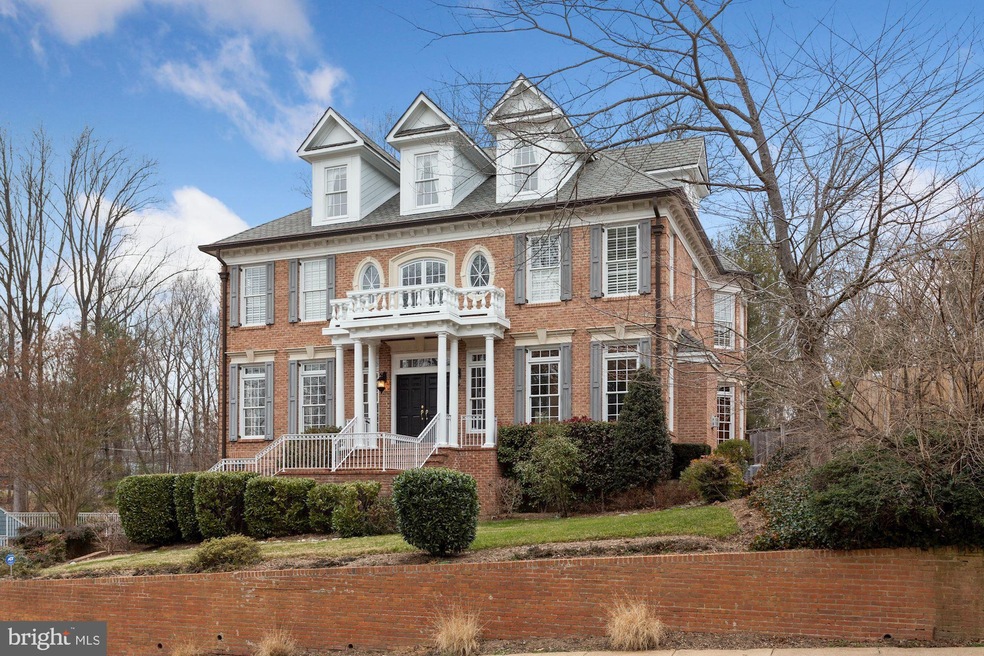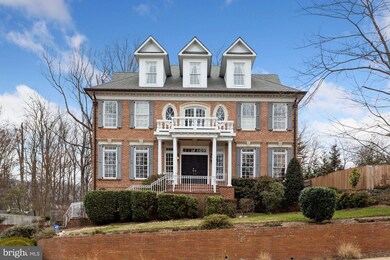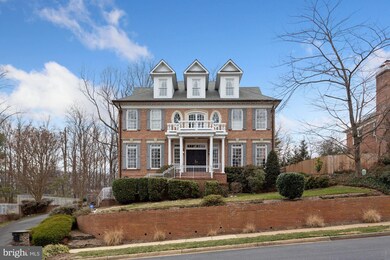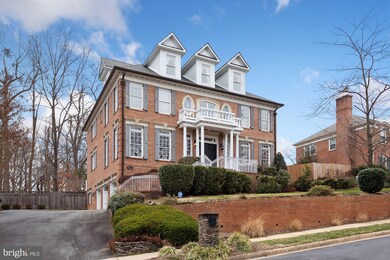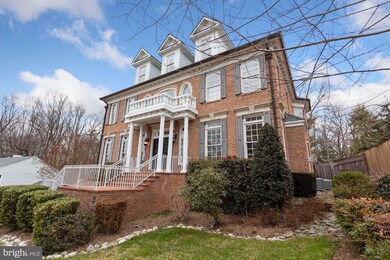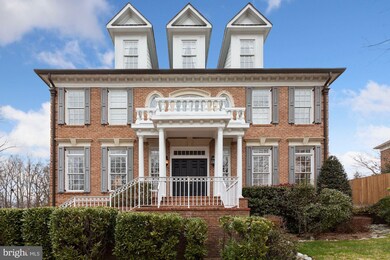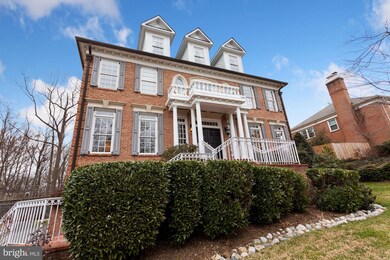
5802 Bent Twig Rd McLean, VA 22101
Highlights
- Eat-In Gourmet Kitchen
- Colonial Architecture
- Recreation Room
- Sherman Elementary School Rated A
- Deck
- Two Story Ceilings
About This Home
As of April 2024Spacious Colonial in the Dogwoods at Langley! Over 6,000 square feet of living space on 4 finished levels. 4 gas fire places, custom wood blinds, gleaming hardwood floors. Main level boasts spacious living room, formal dining room, huge family room, gourmet kitchen/pantry and Butler's Pantry, Great for entertaining family and friends. Private library/office with custom Cherry paneling. (**with secret space/hidden entrance to wet bar and private office**) Upper level offers 4 bedrooms, 3 full baths and laundry area. Large owners suite with sitting area, wet bar and spa like bath. 4th level loft with full bath. Lower level recreation room with wet bar and built-ins, additional laundry room, additional bedroom with full bath. Three car garage with dumbwaiter from garage to kitchen. Fully fenced rear yard, patio, large deck, with access from kitchen. Lawn sprinkler system. Amazing location! Close to GW Parkway entrance. One traffic light to Chain Bridge. Minutes to Georgetown and DC.
Home Details
Home Type
- Single Family
Est. Annual Taxes
- $22,460
Year Built
- Built in 2000
Lot Details
- 0.25 Acre Lot
- Back Yard Fenced
- Landscaped
- Extensive Hardscape
- Sprinkler System
- Property is in very good condition
- Property is zoned 121
HOA Fees
- $60 Monthly HOA Fees
Parking
- 3 Car Direct Access Garage
- Basement Garage
- Side Facing Garage
- Garage Door Opener
- Driveway
- Off-Street Parking
Home Design
- Colonial Architecture
- Brick Exterior Construction
- Architectural Shingle Roof
Interior Spaces
- Property has 4 Levels
- Traditional Floor Plan
- Central Vacuum
- Built-In Features
- Bar
- Crown Molding
- Paneling
- Wainscoting
- Two Story Ceilings
- Ceiling Fan
- Skylights
- Recessed Lighting
- 4 Fireplaces
- Fireplace Mantel
- Gas Fireplace
- Double Pane Windows
- Insulated Windows
- Wood Frame Window
- Window Screens
- Double Door Entry
- Insulated Doors
- Family Room Off Kitchen
- Living Room
- Formal Dining Room
- Den
- Library
- Recreation Room
- Loft
- Bonus Room
Kitchen
- Eat-In Gourmet Kitchen
- Breakfast Area or Nook
- Butlers Pantry
- Built-In Double Oven
- <<cooktopDownDraftToken>>
- <<builtInMicrowave>>
- ENERGY STAR Qualified Refrigerator
- Ice Maker
- <<ENERGY STAR Qualified Dishwasher>>
- Kitchen Island
- Disposal
Flooring
- Wood
- Carpet
- Marble
- Ceramic Tile
Bedrooms and Bathrooms
- En-Suite Primary Bedroom
- En-Suite Bathroom
- Walk-In Closet
- Soaking Tub
- Walk-in Shower
Laundry
- Laundry Room
- Laundry on upper level
- Electric Front Loading Dryer
- Washer
Finished Basement
- Basement Fills Entire Space Under The House
- Connecting Stairway
- Garage Access
- Sump Pump
- Laundry in Basement
- Basement with some natural light
Home Security
- Monitored
- Fire and Smoke Detector
Accessible Home Design
- Halls are 36 inches wide or more
- Garage doors are at least 85 inches wide
Eco-Friendly Details
- Energy-Efficient Windows
- ENERGY STAR Qualified Equipment for Heating
Outdoor Features
- Deck
- Patio
Schools
- Franklin Sherman Elementary School
- Longfellow Middle School
- Mclean High School
Utilities
- 90% Forced Air Zoned Heating and Cooling System
- Programmable Thermostat
- Underground Utilities
- High-Efficiency Water Heater
- Natural Gas Water Heater
- Cable TV Available
Listing and Financial Details
- Tax Lot 60
- Assessor Parcel Number 0312 19 0060
Community Details
Overview
- Association fees include snow removal
- The Dogwoods At Langley Association
- Dogwoods At Langley Subdivision
Recreation
- Tennis Courts
Ownership History
Purchase Details
Home Financials for this Owner
Home Financials are based on the most recent Mortgage that was taken out on this home.Purchase Details
Purchase Details
Purchase Details
Purchase Details
Home Financials for this Owner
Home Financials are based on the most recent Mortgage that was taken out on this home.Similar Homes in the area
Home Values in the Area
Average Home Value in this Area
Purchase History
| Date | Type | Sale Price | Title Company |
|---|---|---|---|
| Deed | -- | None Available | |
| Deed | $1,650,000 | Aspen Re Setmnts Inc | |
| Interfamily Deed Transfer | -- | None Available | |
| Interfamily Deed Transfer | -- | None Available | |
| Deed | $1,600,000 | -- |
Mortgage History
| Date | Status | Loan Amount | Loan Type |
|---|---|---|---|
| Previous Owner | $1,000,000 | New Conventional |
Property History
| Date | Event | Price | Change | Sq Ft Price |
|---|---|---|---|---|
| 04/03/2024 04/03/24 | Sold | $1,875,000 | +1.4% | $294 / Sq Ft |
| 03/01/2024 03/01/24 | For Sale | $1,850,000 | +12.1% | $290 / Sq Ft |
| 04/07/2021 04/07/21 | Sold | $1,650,000 | -2.4% | $253 / Sq Ft |
| 02/23/2021 02/23/21 | Price Changed | $1,689,900 | +3.7% | $259 / Sq Ft |
| 02/05/2021 02/05/21 | For Sale | $1,629,900 | -- | $250 / Sq Ft |
Tax History Compared to Growth
Tax History
| Year | Tax Paid | Tax Assessment Tax Assessment Total Assessment is a certain percentage of the fair market value that is determined by local assessors to be the total taxable value of land and additions on the property. | Land | Improvement |
|---|---|---|---|---|
| 2021 | $21,818 | $1,823,520 | $475,000 | $1,348,520 |
| 2020 | $22,001 | $1,823,520 | $475,000 | $1,348,520 |
| 2019 | $22,460 | $1,861,600 | $500,000 | $1,361,600 |
| 2018 | $21,978 | $1,821,600 | $460,000 | $1,361,600 |
| 2017 | $21,568 | $1,821,600 | $460,000 | $1,361,600 |
| 2016 | $21,463 | $1,816,600 | $455,000 | $1,361,600 |
| 2015 | $20,353 | $1,786,900 | $452,000 | $1,334,900 |
| 2014 | $20,115 | $1,769,900 | $435,000 | $1,334,900 |
Agents Affiliated with this Home
-
Chris Pritchard

Seller's Agent in 2024
Chris Pritchard
McEnearney Associates
(703) 475-7520
22 in this area
48 Total Sales
-
Barbara Patton

Seller Co-Listing Agent in 2024
Barbara Patton
McEnearney Associates
(703) 731-5751
3 in this area
12 Total Sales
-
Joon Kim

Buyer's Agent in 2024
Joon Kim
Coldwell Banker (NRT-Southeast-MidAtlantic)
(202) 384-7301
1 in this area
12 Total Sales
-
Norm Odeneal

Seller's Agent in 2021
Norm Odeneal
KW Metro Center
(703) 587-0945
4 in this area
98 Total Sales
-
Jamie Hilmi

Buyer's Agent in 2021
Jamie Hilmi
Compass
(703) 622-8251
5 in this area
49 Total Sales
-
Sina Mollaan

Buyer Co-Listing Agent in 2021
Sina Mollaan
Compass
(202) 270-7462
6 in this area
659 Total Sales
Map
Source: Bright MLS
MLS Number: VAFX1176882
APN: 031-2-19-0060
- 714 Belgrove Rd
- 710 Belgrove Rd
- 681-B Chain Bridge Rd
- 681 A Chain Bridge
- 681 Chain Bridge Rd
- 1426 Highwood Dr
- 1440 Highwood Dr
- 1468 Highwood Dr
- 1347 Kirby Rd
- 1205 Crest Ln
- 1175 Crest Ln
- 5840 Hilldon St
- 4113 N River St
- 400 Chain Bridge Rd
- 6036 Broad St
- 6020 Copely Ln
- 4129 N Randolph St
- 1159 Crest Ln
- 5908 Calla Dr
- 1515 Crestwood Ln
