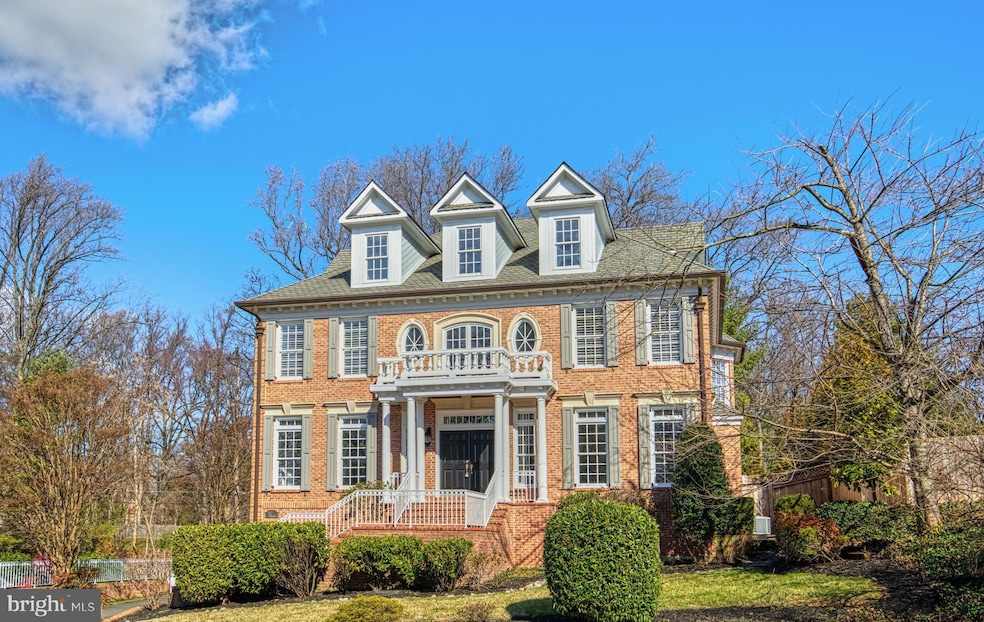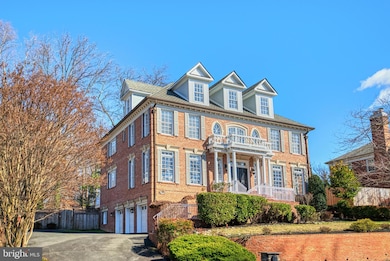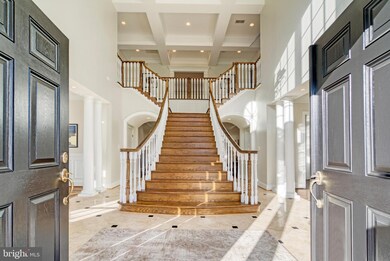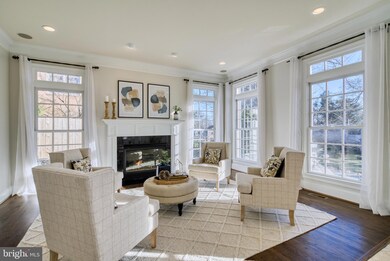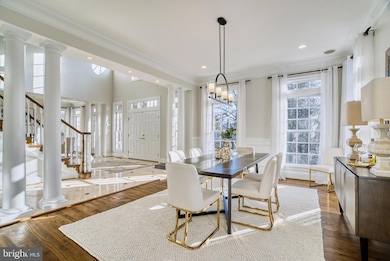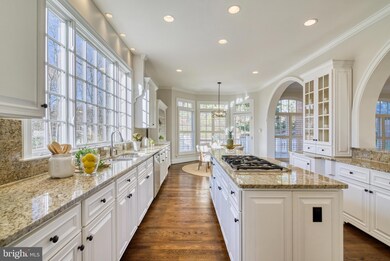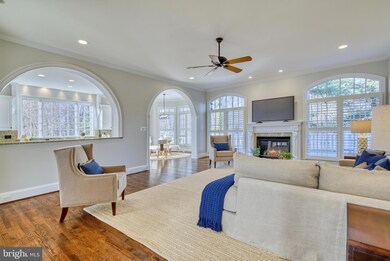
5802 Bent Twig Rd McLean, VA 22101
Highlights
- Deck
- Recreation Room
- Traditional Architecture
- Sherman Elementary School Rated A
- Traditional Floor Plan
- Backs to Trees or Woods
About This Home
As of April 2024Breathtaking on Bent Twig ! Remarkable custom colonial is majestically sited on an elevated lot in the
Dogwoods, a highly sought neighborhood in the shadow of the Chain Bridge, just one light to DC. Distinguished from outside by its oval spider web windows, stately portico and grand dormer windows, this impressive all brick residence is a study in classic architecture and timeless aesthetic appeal. Inside, prepare to be wowed by the marble foyer, extensive custom millwork, impeccable hardwood floors and four gas fireplaces. The main level library, with painted floor to ceiling paneled walls and built-in cabinetry, holds a special surprise you must see to appreciate. A fabulous kitchen with Crystal cabinetry, and an Owner’s Suite bath with new Quartz countertops, ensure you are enveloped in luxury at every turn. Don’t miss the expansive lower level with wet bar, private bedroom suite and access to the three car garage. See Documents Section for list of Extraordinary Special Features and 2024 Updates and Floor Plans.
Home Details
Home Type
- Single Family
Est. Annual Taxes
- $21,571
Year Built
- Built in 2000
Lot Details
- 0.25 Acre Lot
- Stone Retaining Walls
- Landscaped
- No Through Street
- Sprinkler System
- Backs to Trees or Woods
- Back Yard Fenced and Front Yard
- Property is zoned R-2CR (R-2 W/CLUSTER DEV)
HOA Fees
- $83 Monthly HOA Fees
Parking
- 3 Car Direct Access Garage
- 4 Driveway Spaces
- Side Facing Garage
- Garage Door Opener
Home Design
- Traditional Architecture
- Brick Exterior Construction
- Concrete Perimeter Foundation
Interior Spaces
- Property has 4 Levels
- Traditional Floor Plan
- Wet Bar
- Central Vacuum
- Built-In Features
- Bar
- Chair Railings
- Crown Molding
- Wainscoting
- Ceiling Fan
- Recessed Lighting
- 4 Fireplaces
- Gas Fireplace
- Double Pane Windows
- Insulated Windows
- Double Hung Windows
- Wood Frame Window
- Double Door Entry
- Insulated Doors
- Great Room
- Family Room Off Kitchen
- Sitting Room
- Living Room
- Formal Dining Room
- Den
- Recreation Room
- Game Room
- Storage Room
Kitchen
- Breakfast Room
- Eat-In Kitchen
- Built-In Double Oven
- Down Draft Cooktop
- Built-In Microwave
- Ice Maker
- Dishwasher
- Stainless Steel Appliances
- Kitchen Island
- Upgraded Countertops
- Disposal
Flooring
- Wood
- Carpet
- Ceramic Tile
Bedrooms and Bathrooms
- En-Suite Primary Bedroom
- En-Suite Bathroom
- Walk-In Closet
- Whirlpool Bathtub
- Bathtub with Shower
- Walk-in Shower
Laundry
- Laundry on lower level
- Electric Front Loading Dryer
- Washer
Finished Basement
- Basement Fills Entire Space Under The House
- Connecting Stairway
- Garage Access
- Side Basement Entry
- Sump Pump
- Basement with some natural light
Home Security
- Home Security System
- Fire and Smoke Detector
Eco-Friendly Details
- Energy-Efficient Appliances
- Energy-Efficient Windows
- ENERGY STAR Qualified Equipment for Heating
Outdoor Features
- Deck
- Patio
Schools
- Franklin Sherman Elementary School
- Longfellow Middle School
- Mclean High School
Utilities
- 90% Forced Air Zoned Heating and Cooling System
- Vented Exhaust Fan
- High-Efficiency Water Heater
- Natural Gas Water Heater
Listing and Financial Details
- Tax Lot 60
- Assessor Parcel Number 0312 19 0060
Community Details
Overview
- Association fees include common area maintenance, insurance, reserve funds, snow removal
- The Dogwoods At Langley Association
- Dogwoods At Langley Subdivision
Recreation
- Tennis Courts
Ownership History
Purchase Details
Home Financials for this Owner
Home Financials are based on the most recent Mortgage that was taken out on this home.Purchase Details
Purchase Details
Purchase Details
Purchase Details
Home Financials for this Owner
Home Financials are based on the most recent Mortgage that was taken out on this home.Similar Homes in the area
Home Values in the Area
Average Home Value in this Area
Purchase History
| Date | Type | Sale Price | Title Company |
|---|---|---|---|
| Deed | -- | None Available | |
| Deed | $1,650,000 | Aspen Re Setmnts Inc | |
| Interfamily Deed Transfer | -- | None Available | |
| Interfamily Deed Transfer | -- | None Available | |
| Deed | $1,600,000 | -- |
Mortgage History
| Date | Status | Loan Amount | Loan Type |
|---|---|---|---|
| Previous Owner | $1,000,000 | New Conventional |
Property History
| Date | Event | Price | Change | Sq Ft Price |
|---|---|---|---|---|
| 04/03/2024 04/03/24 | Sold | $1,875,000 | +1.4% | $294 / Sq Ft |
| 03/01/2024 03/01/24 | For Sale | $1,850,000 | +12.1% | $290 / Sq Ft |
| 04/07/2021 04/07/21 | Sold | $1,650,000 | -2.4% | $253 / Sq Ft |
| 02/23/2021 02/23/21 | Price Changed | $1,689,900 | +3.7% | $259 / Sq Ft |
| 02/05/2021 02/05/21 | For Sale | $1,629,900 | -- | $250 / Sq Ft |
Tax History Compared to Growth
Tax History
| Year | Tax Paid | Tax Assessment Tax Assessment Total Assessment is a certain percentage of the fair market value that is determined by local assessors to be the total taxable value of land and additions on the property. | Land | Improvement |
|---|---|---|---|---|
| 2021 | $21,818 | $1,823,520 | $475,000 | $1,348,520 |
| 2020 | $22,001 | $1,823,520 | $475,000 | $1,348,520 |
| 2019 | $22,460 | $1,861,600 | $500,000 | $1,361,600 |
| 2018 | $21,978 | $1,821,600 | $460,000 | $1,361,600 |
| 2017 | $21,568 | $1,821,600 | $460,000 | $1,361,600 |
| 2016 | $21,463 | $1,816,600 | $455,000 | $1,361,600 |
| 2015 | $20,353 | $1,786,900 | $452,000 | $1,334,900 |
| 2014 | $20,115 | $1,769,900 | $435,000 | $1,334,900 |
Agents Affiliated with this Home
-
Chris Pritchard

Seller's Agent in 2024
Chris Pritchard
McEnearney Associates
(703) 475-7520
22 in this area
49 Total Sales
-
Barbara Patton

Seller Co-Listing Agent in 2024
Barbara Patton
McEnearney Associates
(703) 731-5751
3 in this area
12 Total Sales
-
Joon Kim

Buyer's Agent in 2024
Joon Kim
Coldwell Banker (NRT-Southeast-MidAtlantic)
(202) 384-7301
1 in this area
12 Total Sales
-
Norm Odeneal

Seller's Agent in 2021
Norm Odeneal
KW Metro Center
(703) 587-0945
4 in this area
98 Total Sales
-
Jamie Hilmi

Buyer's Agent in 2021
Jamie Hilmi
Compass
(703) 622-8251
5 in this area
49 Total Sales
-
Sina Mollaan

Buyer Co-Listing Agent in 2021
Sina Mollaan
Compass
(202) 270-7462
6 in this area
663 Total Sales
Map
Source: Bright MLS
MLS Number: VAFX2165156
APN: 031-2-19-0060
- 714 Belgrove Rd
- 710 Belgrove Rd
- 681-B Chain Bridge Rd
- 681 A Chain Bridge
- 681 Chain Bridge Rd
- 1426 Highwood Dr
- 1440 Highwood Dr
- 1468 Highwood Dr
- 1347 Kirby Rd
- 1205 Crest Ln
- 1175 Crest Ln
- 5840 Hilldon St
- 4113 N River St
- 400 Chain Bridge Rd
- 6036 Broad St
- 6020 Copely Ln
- 4129 N Randolph St
- 1159 Crest Ln
- 5908 Calla Dr
- 1515 Crestwood Ln
