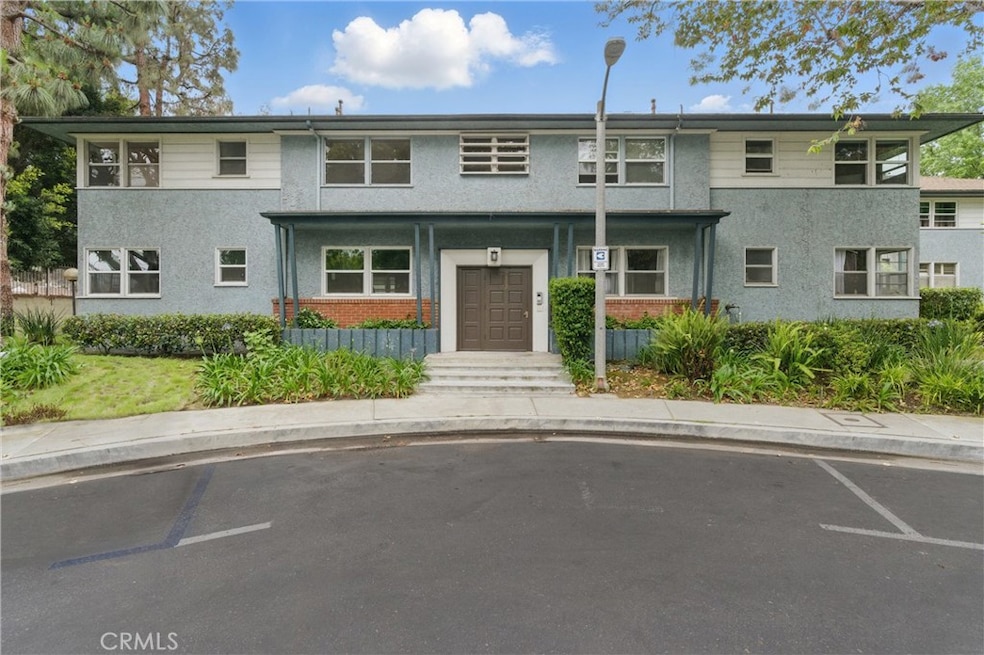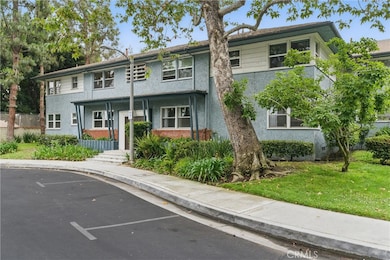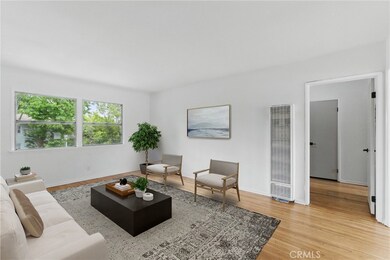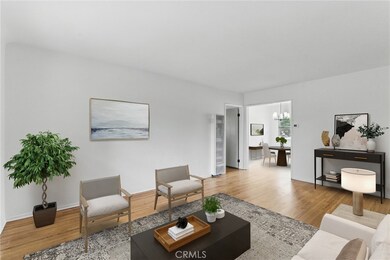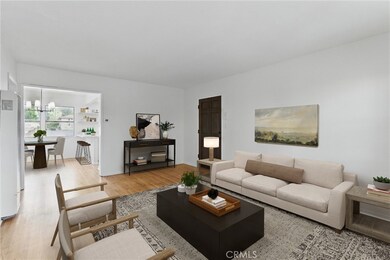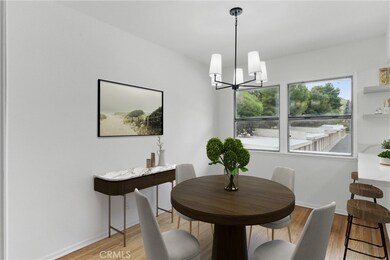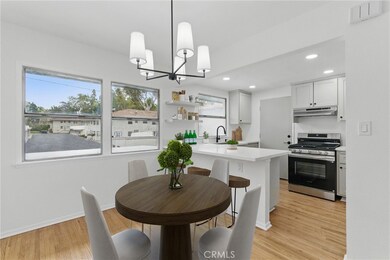
5802 Bowcroft St Unit 4 Los Angeles, CA 90016
Baldwin Hills NeighborhoodEstimated payment $3,650/month
Highlights
- 24-Hour Security
- 5.16 Acre Lot
- Bathtub with Shower
- Spa
- Clubhouse
- Living Room
About This Home
Welcome to 5802 Bowcroft! This stylish, top-floor 2-bedroom, 1-bath condo is nestled in the highly sought-after Cameo Woods gated community. Brimming with natural light, this residence offers a seamless blend of modern comfort and classic charm in one of Los Angeles’ most desirable locations.Step inside to discover an airy, open-concept living and dining area ideal for relaxing or entertaining. The beautifully remodeled kitchen features sleek quartz countertops, abundant cabinetry, and brand-new stainless steel appliances, including a range and dishwasher—perfect for the home chef. Inside a top of the line stackable laundry, recessed lighting, and newly refinished hardwood flooring enhance the home’s turnkey appeal, while new fixtures and finishes add a touch of contemporary elegance.Both bedrooms are spacious and serene, offering generous closet space and large windows that invite in the sunlight. The full bathroom showcases a modern tub/shower combo with stylish touches that elevate everyday living.Enjoy the luxury of 24-hour guard-gated security and a suite of resort-style amenities including a sparkling pool, two soothing spas, a tennis court, clubhouse, dog run, and professional on-site management. All this surrounded by lush, tree-lined pathways that create a peaceful, park-like atmosphere.Centrally located just minutes from Downtown LA, LAX, Culver City Arts District, and the La Cienega/Jefferson Expo Line station, this home offers unmatched convenience. With dining, shopping, and parks just around the corner, this is more than a condo—it’s a lifestyle. Don’t miss the opportunity to call this exceptional property your own.
Last Listed By
Wedgewood Homes Realty Brokerage Phone: 424-236-5041 License #02087581 Listed on: 05/30/2025
Property Details
Home Type
- Condominium
Est. Annual Taxes
- $1,258
Year Built
- Built in 1949
HOA Fees
- $767 Monthly HOA Fees
Parking
- 1 Car Garage
Home Design
- Turnkey
Interior Spaces
- 903 Sq Ft Home
- 2-Story Property
- Ceiling Fan
- Living Room
- Laminate Flooring
- Security Lights
Kitchen
- Gas and Electric Range
- Dishwasher
Bedrooms and Bathrooms
- 2 Main Level Bedrooms
- Mirrored Closets Doors
- 1 Full Bathroom
- Bathtub with Shower
Laundry
- Laundry Room
- Stacked Washer and Dryer
Additional Features
- Spa
- 1 Common Wall
- Water Heater
Listing and Financial Details
- Tax Lot 1
- Tax Tract Number 34310
- Assessor Parcel Number 4204020004
- $220 per year additional tax assessments
Community Details
Overview
- 384 Units
- Cameo Woods HOA, Phone Number (310) 559-0643
- Cameo Woods HOA
Amenities
- Clubhouse
Recreation
- Community Pool
- Community Spa
- Dog Park
Security
- 24-Hour Security
- Resident Manager or Management On Site
- Controlled Access
- Carbon Monoxide Detectors
- Fire and Smoke Detector
Map
Home Values in the Area
Average Home Value in this Area
Tax History
| Year | Tax Paid | Tax Assessment Tax Assessment Total Assessment is a certain percentage of the fair market value that is determined by local assessors to be the total taxable value of land and additions on the property. | Land | Improvement |
|---|---|---|---|---|
| 2024 | $1,258 | $93,899 | $15,640 | $78,259 |
| 2023 | $1,240 | $92,059 | $15,334 | $76,725 |
| 2022 | $1,190 | $90,255 | $15,034 | $75,221 |
| 2021 | $1,167 | $88,487 | $14,740 | $73,747 |
| 2019 | $1,135 | $85,863 | $14,303 | $71,560 |
| 2018 | $1,095 | $84,180 | $14,023 | $70,157 |
| 2016 | $1,039 | $80,914 | $13,480 | $67,434 |
| 2015 | $1,025 | $79,700 | $13,278 | $66,422 |
| 2014 | $1,038 | $78,139 | $13,018 | $65,121 |
Property History
| Date | Event | Price | Change | Sq Ft Price |
|---|---|---|---|---|
| 05/30/2025 05/30/25 | For Sale | $495,000 | -- | $548 / Sq Ft |
Purchase History
| Date | Type | Sale Price | Title Company |
|---|---|---|---|
| Trustee Deed | $343,747 | None Listed On Document | |
| Deed | $60,000 | -- | |
| Corporate Deed | -- | Landsafe Title | |
| Trustee Deed | $70,033 | Landsafe Title | |
| Interfamily Deed Transfer | -- | South Coast Title | |
| Grant Deed | -- | American Title Insurance Co | |
| Trustee Deed | $3,954 | Fidelity National Title Ins |
Mortgage History
| Date | Status | Loan Amount | Loan Type |
|---|---|---|---|
| Open | $292,185 | Credit Line Revolving | |
| Previous Owner | $705,000 | Reverse Mortgage Home Equity Conversion Mortgage | |
| Previous Owner | $75,000 | Credit Line Revolving | |
| Previous Owner | $210,000 | Negative Amortization | |
| Previous Owner | $167,750 | Fannie Mae Freddie Mac | |
| Previous Owner | $60,000 | Seller Take Back | |
| Previous Owner | $127,351 | Assumption |
Similar Homes in Los Angeles, CA
Source: California Regional Multiple Listing Service (CRMLS)
MLS Number: WS25120292
APN: 4204-020-004
- 5830 Bowcroft St Unit 4
- 5835 Bowcroft St Unit 2
- 5827 Bowcroft St Unit 2
- 5845 Bowcroft St Unit 4
- 5803 Bowcroft St Unit 1
- 3801 S La Cienega Blvd
- 3610 Kalsman Dr Unit 2
- 3614 Kalsman Dr Unit 1
- 3641 S Genesee Ave
- 3605 Kalsman Dr Unit 1
- 3862 Hollyview Terrace
- 5703 Clemson St
- 5628 Clemson St
- 5648 Corbett St
- 5632 Boden St
- 2927 S Genesee Ave
- 5524 Spokane St
- 3606 Schaefer St
- 2933 Thurman Ave
- 5389 1/2 Village Green
