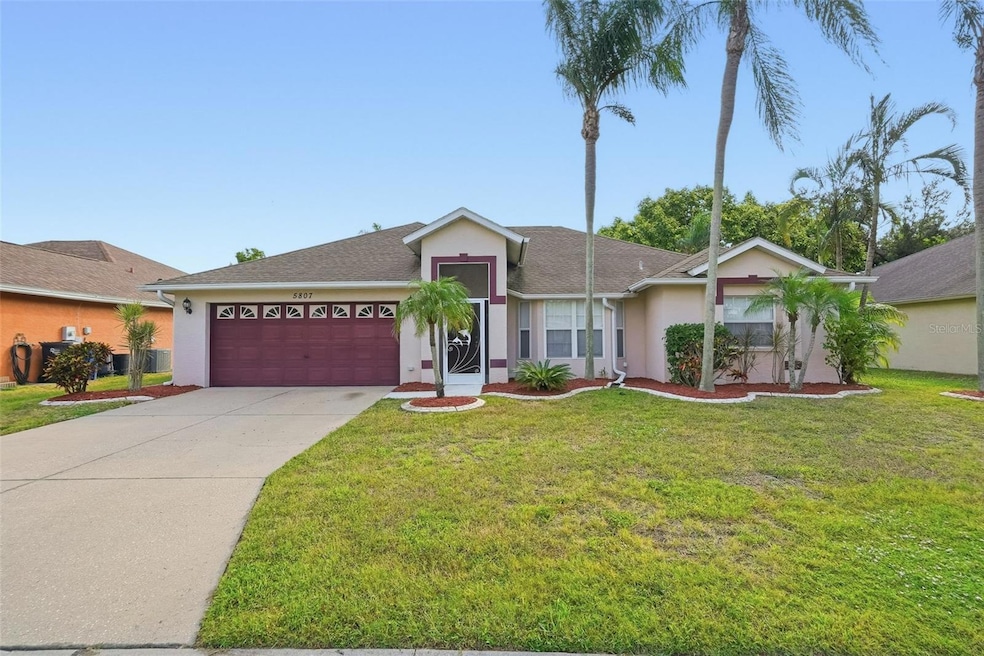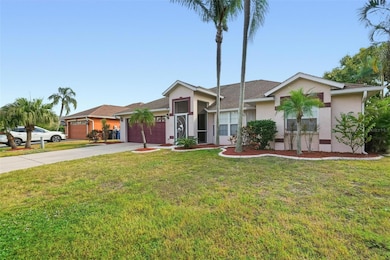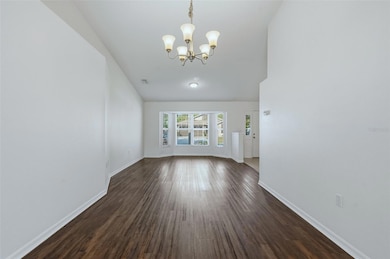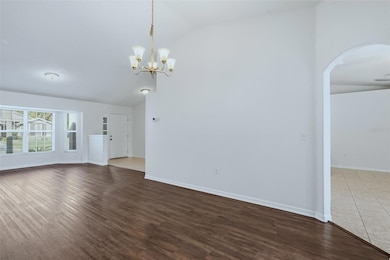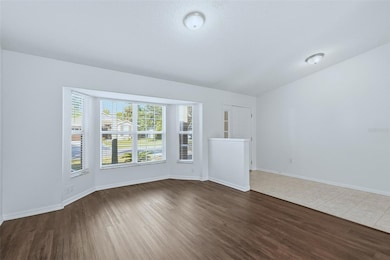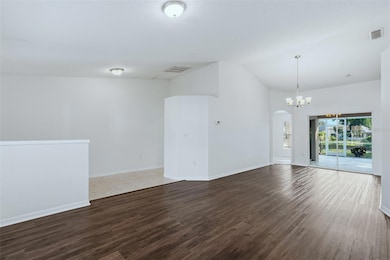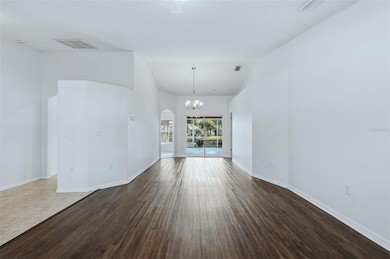5807 28th St E Bradenton, FL 34203
East Bradenton NeighborhoodEstimated payment $2,379/month
Highlights
- Open Floorplan
- Living Room
- Dining Room
- 2 Car Attached Garage
- Central Heating and Cooling System
- Ceiling Fan
About This Home
Under contract-accepting backup offers. One or more photo(s) has been virtually staged. Spacious one-story home featuring 4 bedrooms and 2 bathrooms with a bright open floor plan. The kitchen offers a convenient bar and flows seamlessly into the living spaces, highlighted by a beautiful bay window and separate dining room. The primary suite boasts double vanities, a separate tub and shower, and plenty of room to relax. Enjoy outdoor living on the enclosed lanai or back porch overlooking the fenced backyard. A 2-car garage provides parking and storage. Schedule a showing today!
Listing Agent
MAINSTAY BROKERAGE LLC Brokerage Phone: 800-583-2914 License #3594602 Listed on: 10/23/2025
Home Details
Home Type
- Single Family
Est. Annual Taxes
- $4,171
Year Built
- Built in 2000
Lot Details
- 7,013 Sq Ft Lot
- West Facing Home
- Property is zoned PDR
HOA Fees
- $46 Monthly HOA Fees
Parking
- 2 Car Attached Garage
Home Design
- Slab Foundation
- Shingle Roof
- Stucco
Interior Spaces
- 1,398 Sq Ft Home
- Open Floorplan
- Ceiling Fan
- Living Room
- Dining Room
- Vinyl Flooring
- Laundry in unit
Kitchen
- Range
- Microwave
- Dishwasher
Bedrooms and Bathrooms
- 3 Bedrooms
- 2 Full Bathrooms
Utilities
- Central Heating and Cooling System
Community Details
- Briarwood Master Homeowners Association, Inc. Association, Phone Number (941) 922-3391
- Briarwood Community
- Briarwood Subdivision
Listing and Financial Details
- Visit Down Payment Resource Website
- Tax Lot 43
- Assessor Parcel Number 1773024159
Map
Home Values in the Area
Average Home Value in this Area
Tax History
| Year | Tax Paid | Tax Assessment Tax Assessment Total Assessment is a certain percentage of the fair market value that is determined by local assessors to be the total taxable value of land and additions on the property. | Land | Improvement |
|---|---|---|---|---|
| 2025 | $6,289 | $368,999 | $51,000 | $317,999 |
| 2023 | $6,466 | $412,413 | $51,000 | $361,413 |
| 2022 | $1,987 | $151,663 | $0 | $0 |
| 2021 | $1,884 | $147,246 | $0 | $0 |
| 2020 | $1,930 | $145,213 | $0 | $0 |
| 2019 | $1,885 | $141,948 | $0 | $0 |
| 2018 | $1,854 | $139,301 | $0 | $0 |
| 2017 | $1,716 | $136,436 | $0 | $0 |
| 2016 | $1,700 | $133,630 | $0 | $0 |
Property History
| Date | Event | Price | List to Sale | Price per Sq Ft | Prior Sale |
|---|---|---|---|---|---|
| 12/17/2025 12/17/25 | Pending | -- | -- | -- | |
| 12/10/2025 12/10/25 | Price Changed | $379,900 | -3.8% | $272 / Sq Ft | |
| 10/23/2025 10/23/25 | For Sale | $394,900 | 0.0% | $282 / Sq Ft | |
| 09/13/2025 09/13/25 | Off Market | $2,695 | -- | -- | |
| 09/06/2025 09/06/25 | Price Changed | $2,695 | -1.8% | $1 / Sq Ft | |
| 08/29/2025 08/29/25 | Price Changed | $2,745 | -3.3% | $1 / Sq Ft | |
| 08/15/2025 08/15/25 | Price Changed | $2,840 | -1.6% | $1 / Sq Ft | |
| 08/07/2025 08/07/25 | Price Changed | $2,885 | -1.0% | $1 / Sq Ft | |
| 07/31/2025 07/31/25 | Price Changed | $2,915 | -2.0% | $1 / Sq Ft | |
| 07/17/2025 07/17/25 | Price Changed | $2,975 | -3.1% | $1 / Sq Ft | |
| 07/03/2025 07/03/25 | Price Changed | $3,070 | -1.0% | $1 / Sq Ft | |
| 06/26/2025 06/26/25 | Price Changed | $3,100 | -1.0% | $1 / Sq Ft | |
| 06/19/2025 06/19/25 | Price Changed | $3,130 | -0.9% | $1 / Sq Ft | |
| 06/12/2025 06/12/25 | Price Changed | $3,160 | -1.1% | $1 / Sq Ft | |
| 05/03/2025 05/03/25 | Price Changed | $3,195 | -0.8% | $2 / Sq Ft | |
| 04/02/2025 04/02/25 | For Rent | $3,220 | 0.0% | -- | |
| 07/11/2022 07/11/22 | Sold | $484,500 | +2.1% | $230 / Sq Ft | View Prior Sale |
| 06/09/2022 06/09/22 | Pending | -- | -- | -- | |
| 06/07/2022 06/07/22 | Price Changed | $474,500 | -2.1% | $225 / Sq Ft | |
| 05/25/2022 05/25/22 | For Sale | $484,500 | -- | $230 / Sq Ft |
Purchase History
| Date | Type | Sale Price | Title Company |
|---|---|---|---|
| Special Warranty Deed | -- | None Available | |
| Special Warranty Deed | $135,000 | Attorney | |
| Trustee Deed | -- | Attorney | |
| Interfamily Deed Transfer | $96,400 | None Available | |
| Warranty Deed | $289,000 | Executive Title Ins Svcs Inc | |
| Deed | $110,000 | -- |
Mortgage History
| Date | Status | Loan Amount | Loan Type |
|---|---|---|---|
| Open | $993,738,000 | Purchase Money Mortgage | |
| Previous Owner | $289,000 | Fannie Mae Freddie Mac |
Source: Stellar MLS
MLS Number: O6342982
APN: 17730-2415-9
- 5717 28th St E
- 3157 57th Avenue Cir E
- 5638 25th Street Cir E
- 3110 57th Avenue Cir E
- 3117 57th Avenue Cir E
- 5528 24th St E
- 3323 58th Ave E
- 5612 22nd St E
- 3404 56th Dr E
- 3510 56th Terrace E
- 5311 24th Street Ct E
- 5542 34th Ct E
- 5714 Garden Lakes Fern
- 3427 55th Dr E
- 6112 35th Ct E
- 5310 22nd Street Ct E
- 5721 Garden Lakes Majestic
- 2206 53rd Ave E
- 6121 35th Ct E
- 5231 32nd St E
