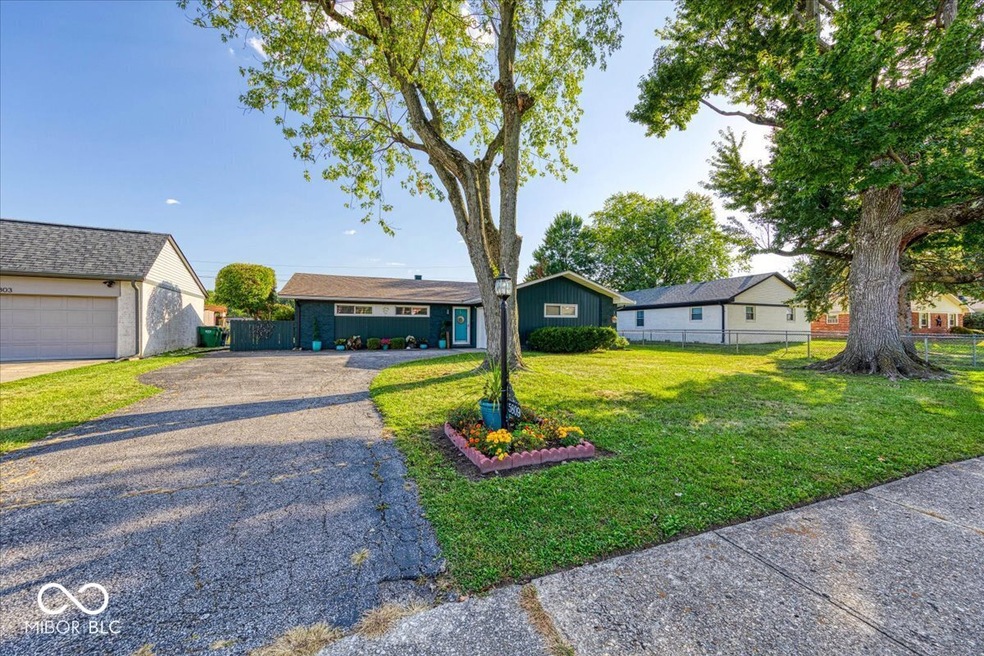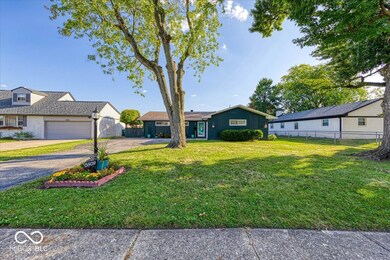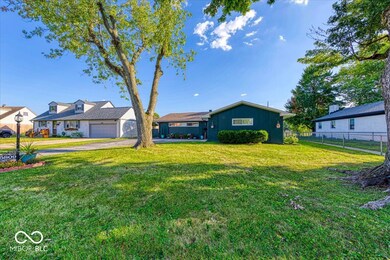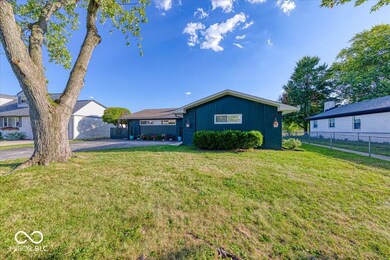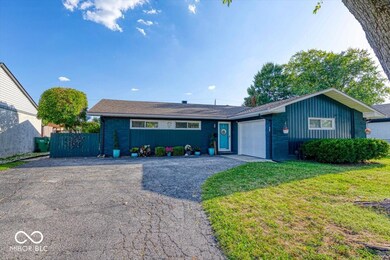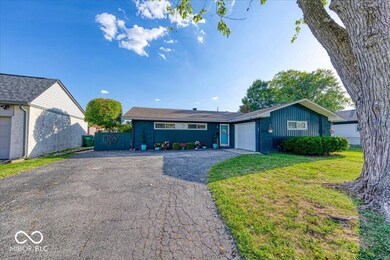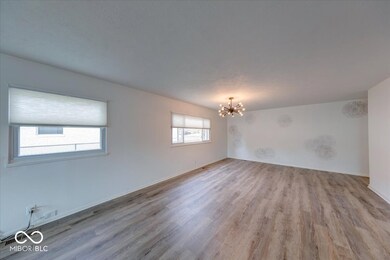5809 Hollister Dr Indianapolis, IN 46224
Estimated payment $1,644/month
Highlights
- Vaulted Ceiling
- 1 Fireplace
- 1-Story Property
- Speedway Junior High School Rated A
- 1 Car Attached Garage
- Forced Air Heating and Cooling System
About This Home
Beautifully Updated Home - walking distance to elementary school, just minutes from Main Street dining, local shops, and the world-famous Indianapolis Motor Speedway! This move-in ready property combines modern updates with the small-town warmth that makes Speedway so special. Step inside to find a bright, open-concept living, dining, and kitchen area designed for everyday comfort and entertaining. The entire interior has been professionally painted from top to bottom, including walls, doors, trim, cabinetry, and even the brick fireplace - creating a clean, modern look. The kitchen features a brand-new pantry, updated hardware on all cabinets and doors, and stylish new lighting throughout the home. All appliances stay! Both bathrooms have been refreshed. All-new flooring runs throughout the home, featuring durable LVP in the entry, living, dining, kitchen, hallway, and laundry areas, and plush new carpet in all three bedrooms. Every window covering has been replaced, completing the modernized interior. The sunroom is a relaxing retreat with a freshly painted brick wall, concrete floor, and new ceiling fan - perfect for morning coffee or evening wind-downs. A new storage closet adds extra convenience to the layout. Major system upgrades provide peace of mind: furnace and A/C replaced in 2022, hot water heater replaced in 2021, garage door operator and parts replaced in 2024, garage interior freshly painted (walls and ceiling). Outside, you'll appreciate the clean curb appeal, fully fenced yard, large storage barn, and the quiet, walkable neighborhood known for its community spirit and Speedway pride. Come see it today!
Home Details
Home Type
- Single Family
Est. Annual Taxes
- $3,248
Year Built
- Built in 1961
Lot Details
- 9,191 Sq Ft Lot
Parking
- 1 Car Attached Garage
Home Design
- Brick Exterior Construction
- Slab Foundation
Interior Spaces
- 1,616 Sq Ft Home
- 1-Story Property
- Vaulted Ceiling
- 1 Fireplace
- Combination Dining and Living Room
Kitchen
- Electric Oven
- Built-In Microwave
- Dishwasher
- Disposal
Flooring
- Carpet
- Laminate
Bedrooms and Bathrooms
- 3 Bedrooms
- 2 Full Bathrooms
Laundry
- Dryer
- Washer
Schools
- Frank H Wheeler Elementary Sch 4
- Speedway Junior High School
- Speedway Senior High School
Utilities
- Forced Air Heating and Cooling System
- Gas Water Heater
Community Details
- Falenders Meadowood Subdivision
Listing and Financial Details
- Tax Lot 490525111014000914
- Assessor Parcel Number 490525111014000914
Map
Home Values in the Area
Average Home Value in this Area
Tax History
| Year | Tax Paid | Tax Assessment Tax Assessment Total Assessment is a certain percentage of the fair market value that is determined by local assessors to be the total taxable value of land and additions on the property. | Land | Improvement |
|---|---|---|---|---|
| 2024 | $3,247 | $256,100 | $15,800 | $240,300 |
| 2023 | $3,113 | $248,500 | $15,800 | $232,700 |
| 2022 | $3,000 | $229,800 | $15,800 | $214,000 |
| 2021 | $2,262 | $180,800 | $15,800 | $165,000 |
| 2020 | $1,579 | $131,100 | $15,800 | $115,300 |
| 2019 | $1,593 | $131,100 | $15,800 | $115,300 |
| 2018 | $1,457 | $121,900 | $15,800 | $106,100 |
| 2017 | $1,414 | $122,500 | $15,800 | $106,700 |
| 2016 | $1,303 | $115,000 | $15,800 | $99,200 |
| 2014 | $1,096 | $104,200 | $15,800 | $88,400 |
| 2013 | $1,045 | $99,300 | $15,800 | $83,500 |
Property History
| Date | Event | Price | List to Sale | Price per Sq Ft | Prior Sale |
|---|---|---|---|---|---|
| 10/21/2025 10/21/25 | Pending | -- | -- | -- | |
| 10/20/2025 10/20/25 | For Sale | $260,000 | +40.5% | $161 / Sq Ft | |
| 05/26/2020 05/26/20 | Sold | $185,000 | 0.0% | $114 / Sq Ft | View Prior Sale |
| 04/20/2020 04/20/20 | Pending | -- | -- | -- | |
| 04/10/2020 04/10/20 | For Sale | $185,000 | 0.0% | $114 / Sq Ft | |
| 03/17/2020 03/17/20 | Off Market | $185,000 | -- | -- | |
| 02/28/2020 02/28/20 | Pending | -- | -- | -- | |
| 02/26/2020 02/26/20 | For Sale | $180,000 | -- | $111 / Sq Ft |
Purchase History
| Date | Type | Sale Price | Title Company |
|---|---|---|---|
| Warranty Deed | -- | None Available |
Mortgage History
| Date | Status | Loan Amount | Loan Type |
|---|---|---|---|
| Open | $148,000 | New Conventional |
Source: MIBOR Broker Listing Cooperative®
MLS Number: 22068777
APN: 49-05-25-111-014.000-914
- 5854 W 29th Place
- 3155 Voigt Dr
- 5555 Maplewood Dr
- 3202 Voigt Dr
- 3208 Voigt Dr
- 3243 Voigt Dr
- 3162 Ashway Dr
- 6117 Ashway Ct
- 3159 Arbutus Dr
- 3152 Allison Ave
- 3327 Lupine Dr
- 6504 Lupine Terrace
- 3202 Acacia Dr
- 6351 Crawfordsville Rd
- 3302 Allison Ave
- 3436 Beeler Ave
- 6816 Oak Lake Dr
- 1945 Patton Dr
- 3119 N Fuller Dr
- 3303 Acacia Dr
