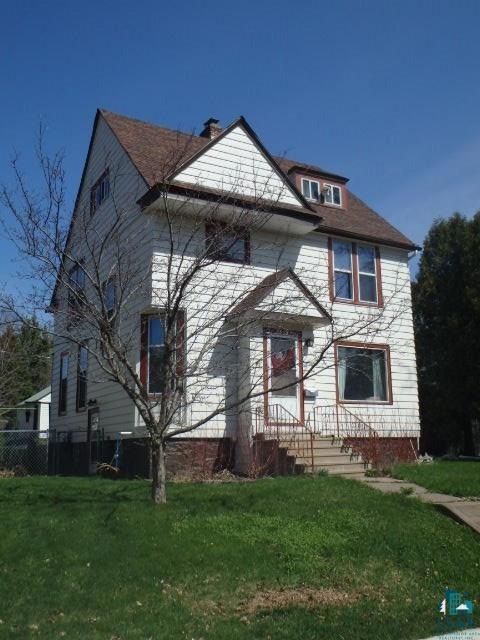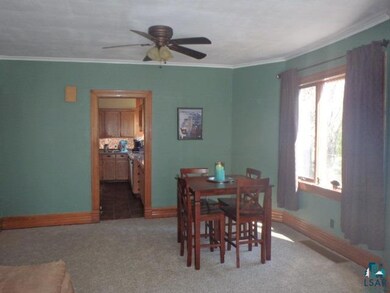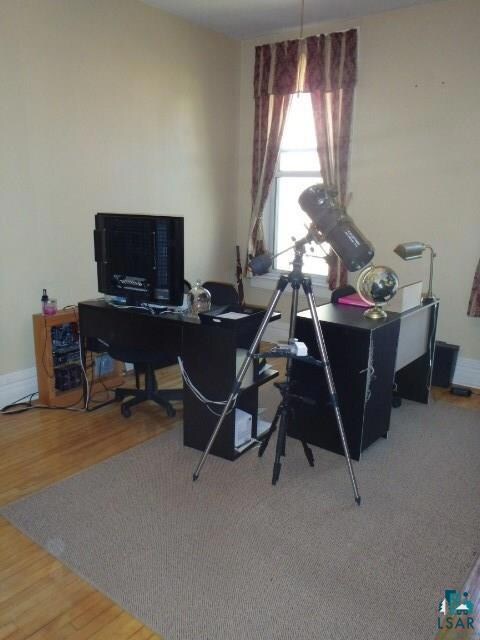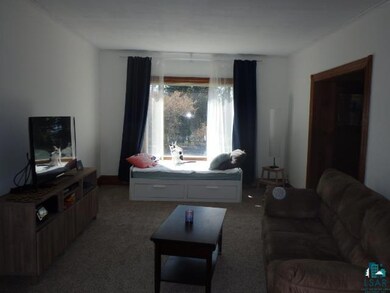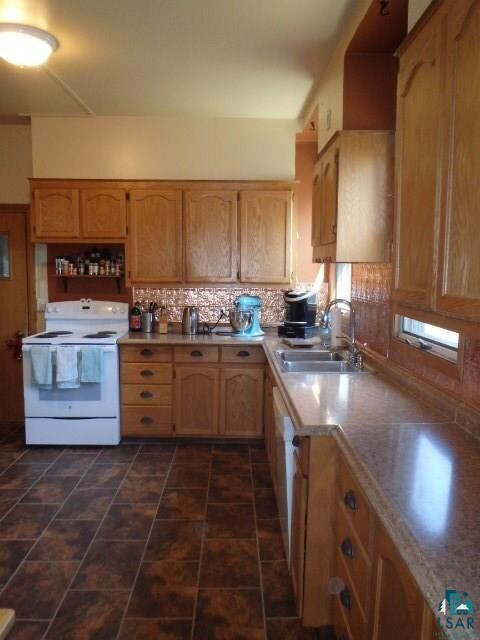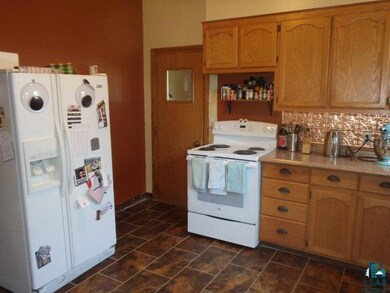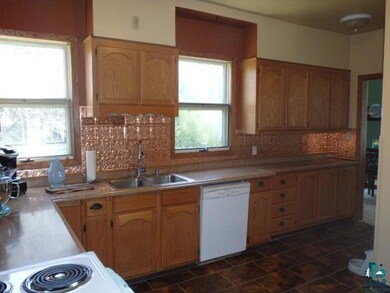
5809 London Rd Duluth, MN 55804
Lakeside-Lester Park NeighborhoodHighlights
- Lake View
- Deck
- Wood Flooring
- Lester Park Elementary School Rated A-
- Traditional Architecture
- Main Floor Primary Bedroom
About This Home
As of August 2016With amazing natural woodwork throughout this home boasts that stately charm of Old Duluth. There are gorgeous seasonal views of Lake Superior throughout the home. With 5+ bedrooms and 2 bathrooms, this home has space and storage galore and includes a bonus 3rd floor that has 2 open rooms suitable for many uses. All of the bedrooms feature hardwood floors, there is new carpet in the living and dining rooms, and the kitchen is nicely updated. Out back you will find a nice deck for those warm summer nights, a fenced in yard and 2 car garage.
Last Agent to Sell the Property
Adolphson Real Estate - Cloquet Listed on: 05/06/2016
Home Details
Home Type
- Single Family
Est. Annual Taxes
- $2,549
Year Built
- Built in 1893
Lot Details
- 6,970 Sq Ft Lot
- Lot Dimensions are 50x140
- Property fronts a private road
- Partially Fenced Property
Home Design
- Traditional Architecture
- Wood Frame Construction
- Asphalt Shingled Roof
- Vinyl Siding
Interior Spaces
- 2,494 Sq Ft Home
- Woodwork
- Wood Burning Fireplace
- Entrance Foyer
- Living Room
- Dining Room
- Wood Flooring
- Lake Views
- Range
Bedrooms and Bathrooms
- 5 Bedrooms
- Primary Bedroom on Main
- Bathroom on Main Level
Laundry
- Dryer
- Washer
Attic
- Walkup Attic
- Finished Attic
Unfinished Basement
- Walk-Out Basement
- Basement Fills Entire Space Under The House
- Stone Basement
Parking
- 2 Car Detached Garage
- Garage Door Opener
- On-Street Parking
- Off-Street Parking
Outdoor Features
- Deck
- Enclosed patio or porch
Utilities
- No Cooling
- Forced Air Heating System
- Heating System Uses Natural Gas
Listing and Financial Details
- Assessor Parcel Number 010-2830-00920
Ownership History
Purchase Details
Home Financials for this Owner
Home Financials are based on the most recent Mortgage that was taken out on this home.Purchase Details
Home Financials for this Owner
Home Financials are based on the most recent Mortgage that was taken out on this home.Purchase Details
Similar Homes in Duluth, MN
Home Values in the Area
Average Home Value in this Area
Purchase History
| Date | Type | Sale Price | Title Company |
|---|---|---|---|
| Warranty Deed | $205,000 | Stewart Title | |
| Warranty Deed | $179,000 | Lake Superior Title Svc | |
| Guardian Deed | $99,900 | Consolidated |
Mortgage History
| Date | Status | Loan Amount | Loan Type |
|---|---|---|---|
| Open | $164,000 | New Conventional | |
| Previous Owner | $140,390 | FHA | |
| Previous Owner | $4,525 | Unknown |
Property History
| Date | Event | Price | Change | Sq Ft Price |
|---|---|---|---|---|
| 08/19/2016 08/19/16 | Sold | $205,000 | 0.0% | $82 / Sq Ft |
| 07/11/2016 07/11/16 | Pending | -- | -- | -- |
| 05/06/2016 05/06/16 | For Sale | $205,000 | +3.5% | $82 / Sq Ft |
| 08/28/2014 08/28/14 | Sold | $198,000 | 0.0% | $79 / Sq Ft |
| 06/30/2014 06/30/14 | Pending | -- | -- | -- |
| 06/16/2014 06/16/14 | For Sale | $198,000 | +10.6% | $79 / Sq Ft |
| 05/14/2012 05/14/12 | Sold | $179,000 | 0.0% | $72 / Sq Ft |
| 05/14/2012 05/14/12 | Sold | $179,000 | 0.0% | $72 / Sq Ft |
| 03/31/2012 03/31/12 | Pending | -- | -- | -- |
| 03/31/2012 03/31/12 | Pending | -- | -- | -- |
| 03/22/2012 03/22/12 | For Sale | $179,000 | 0.0% | $72 / Sq Ft |
| 03/22/2012 03/22/12 | For Sale | $179,000 | -- | $72 / Sq Ft |
Tax History Compared to Growth
Tax History
| Year | Tax Paid | Tax Assessment Tax Assessment Total Assessment is a certain percentage of the fair market value that is determined by local assessors to be the total taxable value of land and additions on the property. | Land | Improvement |
|---|---|---|---|---|
| 2023 | $5,474 | $316,300 | $38,300 | $278,000 |
| 2022 | $3,742 | $290,500 | $35,500 | $255,000 |
| 2021 | $3,666 | $240,300 | $29,400 | $210,900 |
| 2020 | $3,576 | $240,300 | $29,400 | $210,900 |
| 2019 | $3,354 | $229,300 | $28,000 | $201,300 |
| 2018 | $2,924 | $218,300 | $28,000 | $190,300 |
| 2017 | $2,634 | $205,800 | $28,000 | $177,800 |
| 2016 | $2,574 | $150,000 | $28,000 | $122,000 |
| 2015 | $1,022 | $168,100 | $25,000 | $143,100 |
| 2014 | $1,022 | $62,500 | $21,900 | $40,600 |
Agents Affiliated with this Home
-
Michelle Kuklinski
M
Seller's Agent in 2016
Michelle Kuklinski
Adolphson Real Estate - Cloquet
(218) 878-0570
1 in this area
52 Total Sales
-
Mary Lahti
M
Buyer's Agent in 2016
Mary Lahti
Adolphson Real Estate
(218) 349-1996
2 in this area
24 Total Sales
-
R
Seller's Agent in 2014
Reisa Varin
Edina Realty Inc - Duluth
-
Tom Acton

Seller's Agent in 2012
Tom Acton
RE/MAX
(218) 310-8859
443 Total Sales
-
Kris Kapsner
K
Buyer's Agent in 2012
Kris Kapsner
RE/MAX
(218) 310-2367
4 in this area
76 Total Sales
-
K
Buyer's Agent in 2012
Kristopher Kapsner
RE/MAX
Map
Source: Lake Superior Area REALTORS®
MLS Number: 6022167
APN: 010283000920
- 17 S 57th Ave E
- 5523 London Rd
- 5824 Glenwood St
- 5005 Tioga St
- 5120 Juniata St
- 4910 Otsego St
- 4918 Glenwood St
- 49xx Peabody St
- 5202 Norwood St
- 4427 Pitt St
- 4902 Kingston St
- 4332 Cooke St
- 4530 London Rd
- 30Xx Bald Eagle Trail
- TBD Bald Eagle Trail
- 4223 Mcculloch St
- 529 N 43rd Ave E
- 4128 Gladstone St
- 4106 Gladstone St
- 4031 Regent St
