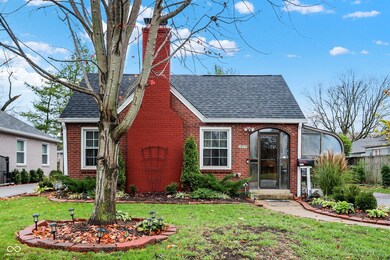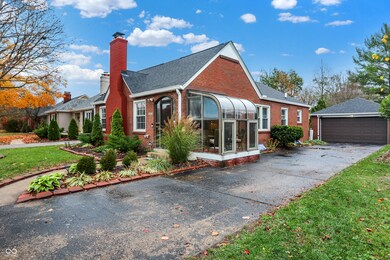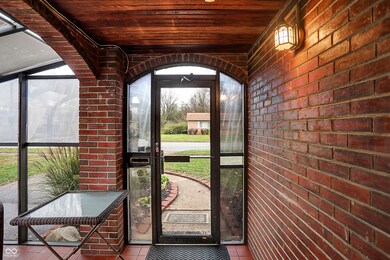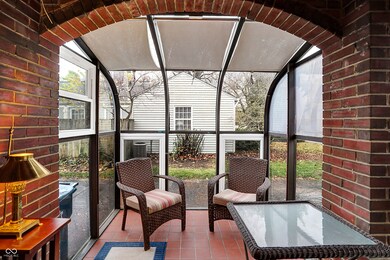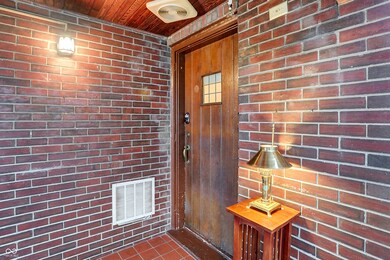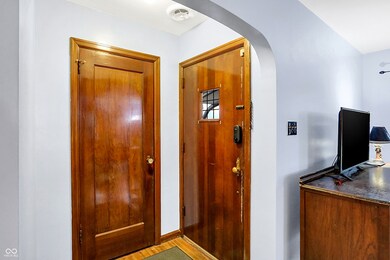
5809 N Illinois St Indianapolis, IN 46208
Butler-Tarkington/Rocky Ripple NeighborhoodHighlights
- Deck
- Tudor Architecture
- No HOA
- Wood Flooring
- Outdoor Water Feature
- Gazebo
About This Home
As of June 2025Possibilities abound for this 2 bedroom brick home with basement in the desirable Meridian Kessler neighborhood. Arched openings and original wood flooring adorn the vintage palette that awaits your design touches to make it your own. Sunrooms in both the front and back offer open views to enjoy the outdoors year round. The fenced backyard oasis beckons you to unwind on the deck or in the screened room as you listen to the gentle sounds of a waterfall and experience the serenity of nature while still enjoying the conveniences of nearby restaurants and shops. Plentiful storage is available in the unfinished basement area and closets, a wood barn plus storage sheds and 2 car garage. Full bath on the main, with half bath plus a shower in the basement. Recent updates include a roof, Rheem gas furnace and AC including Aprilaire humidifier & Premie air cleaner with transferable warranty, Navien gas tankless water heater, gutter guards, garage door, drain tile with sump pump, updated plumbing lines and most windows. Your search for prime location and a friendly neighborhood ends here!
Last Agent to Sell the Property
@properties Brokerage Email: jinalancaster@atpropertiesind.com License #RB24001173 Listed on: 11/14/2024

Home Details
Home Type
- Single Family
Est. Annual Taxes
- $2,418
Year Built
- Built in 1940
Lot Details
- 7,623 Sq Ft Lot
Parking
- 2 Car Detached Garage
Home Design
- Tudor Architecture
- Brick Exterior Construction
- Block Foundation
Interior Spaces
- 1-Story Property
- Woodwork
- Vinyl Clad Windows
- Living Room with Fireplace
- Attic Access Panel
Kitchen
- Eat-In Kitchen
- Electric Oven
- <<microwave>>
- Free-Standing Freezer
- Dishwasher
Flooring
- Wood
- Parquet
- Laminate
- Ceramic Tile
- Vinyl
Bedrooms and Bathrooms
- 2 Bedrooms
Laundry
- Dryer
- Washer
Basement
- Basement Fills Entire Space Under The House
- Laundry in Basement
- Basement Storage
- Basement Lookout
Outdoor Features
- Deck
- Outdoor Water Feature
- Gazebo
- Shed
- Storage Shed
- Enclosed Glass Porch
Utilities
- Humidifier
- Forced Air Heating System
- Heating System Uses Gas
- Tankless Water Heater
- Gas Water Heater
Community Details
- No Home Owners Association
- Meridian Kessler Terrace Subdivision
Listing and Financial Details
- Tax Lot 45
- Assessor Parcel Number 490601114027000801
- Seller Concessions Not Offered
Ownership History
Purchase Details
Home Financials for this Owner
Home Financials are based on the most recent Mortgage that was taken out on this home.Purchase Details
Home Financials for this Owner
Home Financials are based on the most recent Mortgage that was taken out on this home.Purchase Details
Home Financials for this Owner
Home Financials are based on the most recent Mortgage that was taken out on this home.Similar Homes in Indianapolis, IN
Home Values in the Area
Average Home Value in this Area
Purchase History
| Date | Type | Sale Price | Title Company |
|---|---|---|---|
| Warranty Deed | -- | None Listed On Document | |
| Warranty Deed | -- | Foundation Title | |
| Warranty Deed | $307,250 | Foundation Title | |
| Deed | -- | None Available |
Mortgage History
| Date | Status | Loan Amount | Loan Type |
|---|---|---|---|
| Open | $596,000 | New Conventional | |
| Previous Owner | $65,000 | Credit Line Revolving | |
| Previous Owner | $88,500 | New Conventional | |
| Previous Owner | $0 | No Value Available |
Property History
| Date | Event | Price | Change | Sq Ft Price |
|---|---|---|---|---|
| 06/24/2025 06/24/25 | Sold | $500,000 | +2.0% | $269 / Sq Ft |
| 05/22/2025 05/22/25 | Pending | -- | -- | -- |
| 05/19/2025 05/19/25 | For Sale | $490,000 | +59.5% | $263 / Sq Ft |
| 12/30/2024 12/30/24 | Sold | $307,250 | -5.5% | $165 / Sq Ft |
| 12/02/2024 12/02/24 | Pending | -- | -- | -- |
| 11/25/2024 11/25/24 | Price Changed | $325,000 | -4.4% | $175 / Sq Ft |
| 11/14/2024 11/14/24 | For Sale | $340,000 | -- | $183 / Sq Ft |
Tax History Compared to Growth
Tax History
| Year | Tax Paid | Tax Assessment Tax Assessment Total Assessment is a certain percentage of the fair market value that is determined by local assessors to be the total taxable value of land and additions on the property. | Land | Improvement |
|---|---|---|---|---|
| 2024 | $2,524 | $215,700 | $44,700 | $171,000 |
| 2023 | $2,524 | $206,300 | $44,700 | $161,600 |
| 2022 | $2,547 | $206,300 | $44,700 | $161,600 |
| 2021 | $2,381 | $197,400 | $28,300 | $169,100 |
| 2020 | $2,084 | $172,200 | $28,300 | $143,900 |
| 2019 | $2,146 | $174,400 | $28,300 | $146,100 |
| 2018 | $1,439 | $160,700 | $28,300 | $132,400 |
| 2017 | $1,410 | $149,900 | $28,300 | $121,600 |
| 2016 | $1,382 | $149,300 | $28,300 | $121,000 |
| 2014 | $1,457 | $174,900 | $28,300 | $146,600 |
| 2013 | $1,782 | $173,100 | $28,300 | $144,800 |
Agents Affiliated with this Home
-
Kate Goedde
K
Seller's Agent in 2025
Kate Goedde
@properties
(317) 987-8034
2 in this area
7 Total Sales
-
Andrea Casper

Buyer's Agent in 2025
Andrea Casper
F.C. Tucker Company
(317) 294-2450
1 in this area
50 Total Sales
-
Jina Lancaster
J
Seller's Agent in 2024
Jina Lancaster
@properties
(317) 489-3441
1 in this area
5 Total Sales
Map
Source: MIBOR Broker Listing Cooperative®
MLS Number: 22010789
APN: 49-06-01-114-027.000-801
- 44 Kessler Boulevard Dr W
- 35 E 58th St
- 5786 N Delaware St
- 6020 Gladden Dr
- 5809 N Washington Blvd
- 6065 Gladden Dr
- 40 W 56th St
- 5760 Central Ave
- 5919 Central Ave
- 5543 N Pennsylvania St
- 5922 Broadway St
- 5930 Broadway St
- 5932 Broadway St
- 6220 Spring Mill Rd
- 5829 Broadway St
- 5682 Broadway St
- 5430 N Kenwood Ave
- 22 W 54th St
- 625 E 57th St
- 6225 N Washington Blvd

