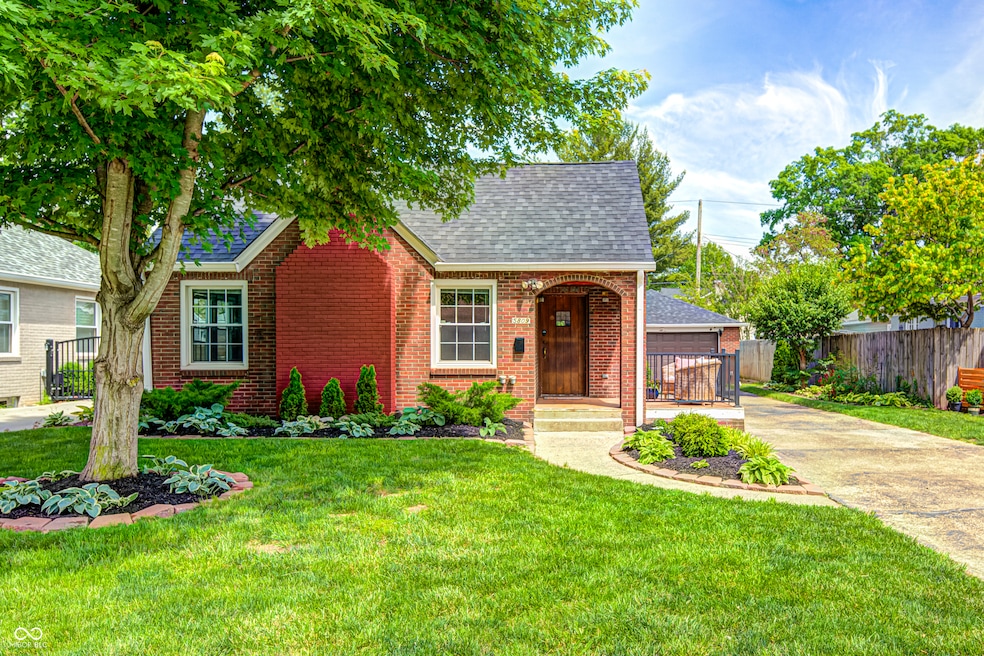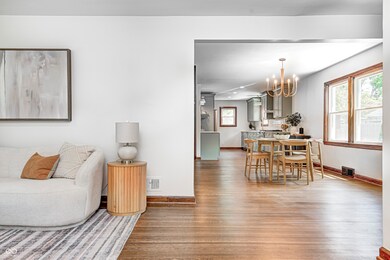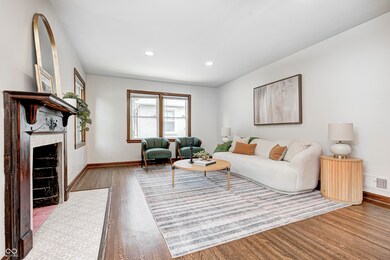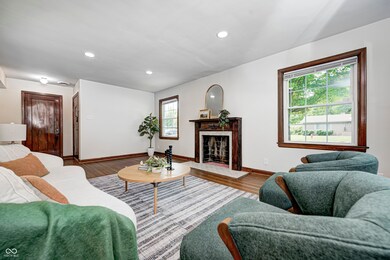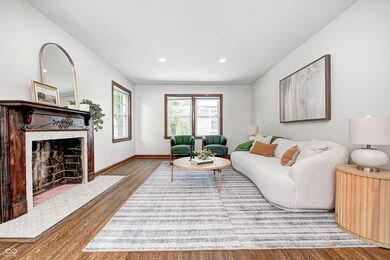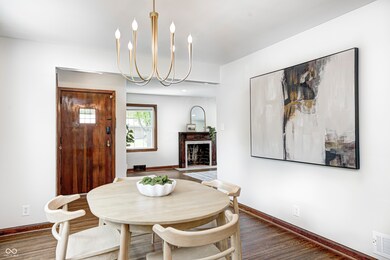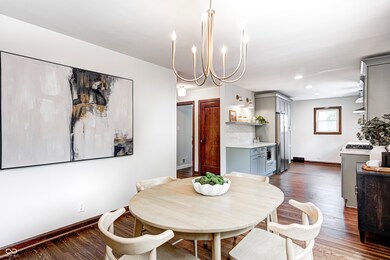
5809 N Illinois St Indianapolis, IN 46208
Butler-Tarkington/Rocky Ripple NeighborhoodHighlights
- Wood Flooring
- No HOA
- Screened Patio
- Tudor Architecture
- 2 Car Detached Garage
- Woodwork
About This Home
As of June 2025Welcome home to 5908 N Illinois! This charming Tudor style home has been fully updated to blend modern convenience while maintaining the original charm. The covered front porch welcomes you in, while showcasing this classic architecture style, with beautiful archways. Once inside you will be greeted by gleaming refinished original hardwoods through the entire first floor. An oversized living room is perfect for relaxing or gathering with friends and family. The open concept dining room and kitchen create the perfect flow. The fully updated kitchen features custom cabinets, quartz countertops, stainless steel appliances and tile backsplash. The main level primary bedroom features large double closet and a private en-suite bathroom, a hard to find feature! Both main level bathrooms are fully updated! Newly carpeted partially finished basement features second living room and third bedroom with new egress window. Just off the kitchen is a light filled sunroom that opens into your backyard. Featuring a 2 car garage and a large shed there's plenty of room to park your cars and have extra storage. The backyard is also home to a large wooden deck that is partially screened in, the perfect spot for a relaxing cup of coffee. Brand new NuFlow sewer liner was completed in April 2025 and has a 10 year warranty. Newer roof only 3 years old. Don't miss this stunning home in the perfect location!
Home Details
Home Type
- Single Family
Est. Annual Taxes
- $2,444
Year Built
- Built in 1940 | Remodeled
Lot Details
- 7,623 Sq Ft Lot
Parking
- 2 Car Detached Garage
Home Design
- Tudor Architecture
- Brick Exterior Construction
- Block Foundation
Interior Spaces
- 1-Story Property
- Woodwork
- Living Room with Fireplace
- Combination Kitchen and Dining Room
- Attic Access Panel
Kitchen
- Gas Oven
- Range Hood
- Microwave
- Dishwasher
- Disposal
Flooring
- Wood
- Parquet
Bedrooms and Bathrooms
- 3 Bedrooms
Laundry
- Dryer
- Washer
Basement
- Basement Fills Entire Space Under The House
- Interior Basement Entry
- Laundry in Basement
- Basement Window Egress
Outdoor Features
- Screened Patio
- Shed
- Storage Shed
Utilities
- Central Air
- Tankless Water Heater
- Gas Water Heater
Community Details
- No Home Owners Association
- Meridian Kessler Terrace Subdivision
Listing and Financial Details
- Assessor Parcel Number 490601114027000801
- Seller Concessions Not Offered
Ownership History
Purchase Details
Home Financials for this Owner
Home Financials are based on the most recent Mortgage that was taken out on this home.Purchase Details
Home Financials for this Owner
Home Financials are based on the most recent Mortgage that was taken out on this home.Purchase Details
Home Financials for this Owner
Home Financials are based on the most recent Mortgage that was taken out on this home.Similar Homes in Indianapolis, IN
Home Values in the Area
Average Home Value in this Area
Purchase History
| Date | Type | Sale Price | Title Company |
|---|---|---|---|
| Warranty Deed | -- | None Listed On Document | |
| Warranty Deed | -- | Foundation Title | |
| Warranty Deed | $307,250 | Foundation Title | |
| Deed | -- | None Available |
Mortgage History
| Date | Status | Loan Amount | Loan Type |
|---|---|---|---|
| Open | $596,000 | New Conventional | |
| Previous Owner | $65,000 | Credit Line Revolving | |
| Previous Owner | $88,500 | New Conventional | |
| Previous Owner | $0 | No Value Available |
Property History
| Date | Event | Price | Change | Sq Ft Price |
|---|---|---|---|---|
| 06/24/2025 06/24/25 | Sold | $500,000 | +2.0% | $269 / Sq Ft |
| 05/22/2025 05/22/25 | Pending | -- | -- | -- |
| 05/19/2025 05/19/25 | For Sale | $490,000 | +59.5% | $263 / Sq Ft |
| 12/30/2024 12/30/24 | Sold | $307,250 | -5.5% | $165 / Sq Ft |
| 12/02/2024 12/02/24 | Pending | -- | -- | -- |
| 11/25/2024 11/25/24 | Price Changed | $325,000 | -4.4% | $175 / Sq Ft |
| 11/14/2024 11/14/24 | For Sale | $340,000 | -- | $183 / Sq Ft |
Tax History Compared to Growth
Tax History
| Year | Tax Paid | Tax Assessment Tax Assessment Total Assessment is a certain percentage of the fair market value that is determined by local assessors to be the total taxable value of land and additions on the property. | Land | Improvement |
|---|---|---|---|---|
| 2024 | $2,524 | $215,700 | $44,700 | $171,000 |
| 2023 | $2,524 | $206,300 | $44,700 | $161,600 |
| 2022 | $2,547 | $206,300 | $44,700 | $161,600 |
| 2021 | $2,381 | $197,400 | $28,300 | $169,100 |
| 2020 | $2,084 | $172,200 | $28,300 | $143,900 |
| 2019 | $2,146 | $174,400 | $28,300 | $146,100 |
| 2018 | $1,439 | $160,700 | $28,300 | $132,400 |
| 2017 | $1,410 | $149,900 | $28,300 | $121,600 |
| 2016 | $1,382 | $149,300 | $28,300 | $121,000 |
| 2014 | $1,457 | $174,900 | $28,300 | $146,600 |
| 2013 | $1,782 | $173,100 | $28,300 | $144,800 |
Agents Affiliated with this Home
-
Kate Goedde
K
Seller's Agent in 2025
Kate Goedde
@properties
(317) 987-8034
2 in this area
7 Total Sales
-
Andrea Casper

Buyer's Agent in 2025
Andrea Casper
F.C. Tucker Company
(317) 294-2450
1 in this area
50 Total Sales
-
Jina Lancaster
J
Seller's Agent in 2024
Jina Lancaster
@properties
(317) 489-3441
1 in this area
5 Total Sales
Map
Source: MIBOR Broker Listing Cooperative®
MLS Number: 22039799
APN: 49-06-01-114-027.000-801
- 44 Kessler Boulevard Dr W
- 35 E 58th St
- 5786 N Delaware St
- 6020 Gladden Dr
- 5809 N Washington Blvd
- 6065 Gladden Dr
- 40 W 56th St
- 5760 Central Ave
- 5919 Central Ave
- 5543 N Pennsylvania St
- 5922 Broadway St
- 5930 Broadway St
- 5932 Broadway St
- 6220 Spring Mill Rd
- 5829 Broadway St
- 5682 Broadway St
- 5430 N Kenwood Ave
- 22 W 54th St
- 625 E 57th St
- 6225 N Washington Blvd
