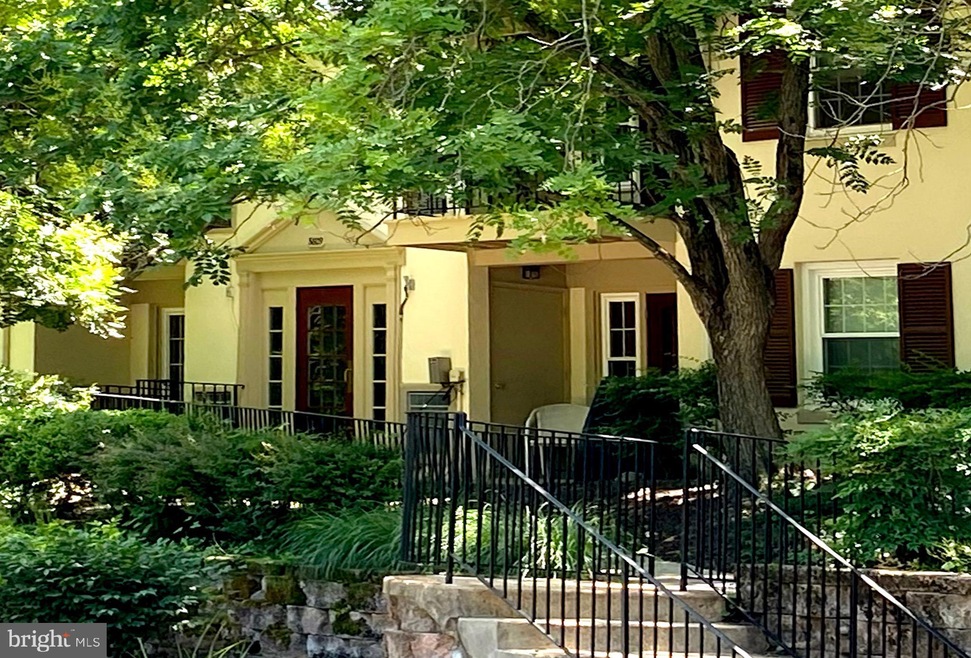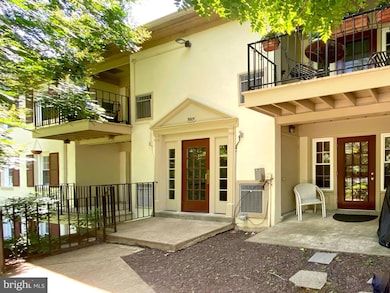5809K Cambridge Dr Unit 668 Springfield, VA 22152
Highlights
- Traditional Floor Plan
- Traditional Architecture
- Community Pool
- Cardinal Forest Elementary School Rated A-
- Main Floor Bedroom
- Tennis Courts
About This Home
Open House Saturday 10/4 from 12-1 PM. Utilities Included: water, gas, and trash. This spacious 1,270 sq ft, 3-bedroom, 2-bathroom condo offers the ideal combination of comfort and convenience. The open-concept living area is filled with natural light, creating a warm and inviting space for relaxing or entertaining. The modern kitchen features updated appliances and ample cabinet space, while the private balcony offers a peaceful outdoor retreat. The primary suite includes an en-suite bathroom, and the two additional bedrooms provide generous space and closet storage. An in-unit washer and dryer, along with multiple storage options, add to the home's practicality. Residents of Cambridge Station enjoy access to a fitness center, pool, and clubhouse. Ideally located for commuters, this condo is just minutes from major highways and the Franconia-Springfield Metro Station. Nearby shopping and dining include Springfield Mall, Target, and Safeway—all just a short drive away. Whether you're commuting or enjoying everything the area has to offer, this location checks all the boxes.
Listing Agent
cwelch@kw.com Keller Williams Capital Properties License #0225263569 Listed on: 06/21/2025

Co-Listing Agent
(571) 685-9831 andreasyourrealtor@gmail.com Keller Williams Capital Properties License #5016920
Condo Details
Home Type
- Condominium
Est. Annual Taxes
- $3,973
Year Built
- Built in 1968
HOA Fees
- $430 Monthly HOA Fees
Home Design
- Traditional Architecture
- Entry on the 1st floor
Interior Spaces
- 1,270 Sq Ft Home
- Property has 1 Level
- Traditional Floor Plan
- Ceiling Fan
- Family Room Off Kitchen
- Carpet
Kitchen
- Galley Kitchen
- Electric Oven or Range
- Dishwasher
- Disposal
Bedrooms and Bathrooms
- 3 Main Level Bedrooms
- En-Suite Bathroom
- 2 Full Bathrooms
Laundry
- Laundry on main level
- Dryer
- Washer
Parking
- Free Parking
- Parking Lot
- 1 Assigned Parking Space
Utilities
- 90% Forced Air Heating and Cooling System
- Natural Gas Water Heater
Additional Features
- Level Entry For Accessibility
- No Through Street
Listing and Financial Details
- Residential Lease
- Security Deposit $2,800
- No Smoking Allowed
- 12-Month Min and 36-Month Max Lease Term
- Available 7/1/25
- $50 Application Fee
- Assessor Parcel Number 0791 15 0668
Community Details
Overview
- Association fees include common area maintenance, management, parking fee, snow removal, trash, water, gas
- Low-Rise Condominium
- Cardinal Forest Condos
- Cardinal Forest Condo Community
- Cardinal Forest Subdivision
- Property Manager
Amenities
- Common Area
Recreation
- Tennis Courts
- Community Playground
- Community Pool
Pet Policy
- Pets allowed on a case-by-case basis
- Pet Deposit $500
- $25 Monthly Pet Rent
Map
Source: Bright MLS
MLS Number: VAFX2243014
APN: 0791-15-0668
- 8344 Darlington St Unit 486
- 8372 Forrester Blvd Unit 478
- 8330 Darlington St Unit 467
- 8336 Forrester Blvd Unit 448
- 5778 Rexford Ct Unit 5778B
- 5824 Rexford Dr Unit 731
- 8519 Westover Ct Unit 763
- 5901B Prince George Dr Unit 341
- 8437 Forrester Blvd
- 5800 Torington Dr Unit 836
- 5816 Torington Dr Unit 860
- 5944 Queenston St
- 5909D Prince James Dr Unit D
- 5809 Royal Ridge Dr Unit I
- 5906D Bayshire Rd
- 8530 Barrington Ct Unit 938
- 8218 Carrleigh Pkwy Unit 10
- 8210 Carrleigh Pkwy Unit 6
- 5823 Royal Ridge Dr Unit S
- 8145 Carrleigh Pkwy
- 5900K Surrey Hill Place Unit 697-K
- 8317 Kingsgate Rd Unit 517
- 8352 Forrester Blvd Unit 456
- 5988 Queenston St
- 5806 Royal Ridge Dr Unit R
- 5905 Bayshire Rd Unit E
- 5812 Royal Ridge Dr Unit O
- 5823 Royal Ridge Dr Unit D
- 5609 Rolling Rd
- 5410 Queensberry Ave
- 5307 Kepler Ln
- 6306 Over See Ct
- 8525 Burling Wood Dr
- 6328 Over See Ct
- 8449 Thames St
- 5233 Queensberry Ave
- 6226 Hillside Rd
- 5657 Mount Burnside Way
- 7613 Hamlet St
- 6358 Shaundale Dr






