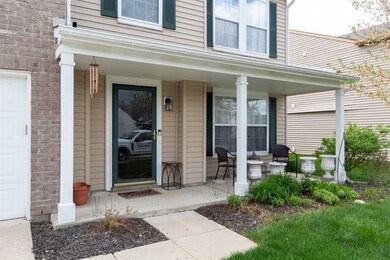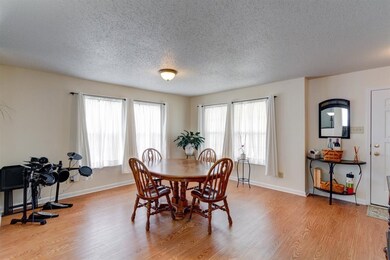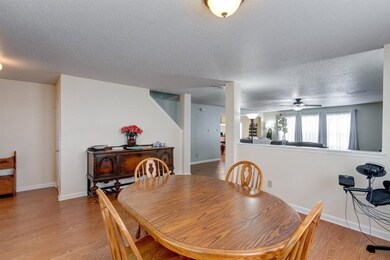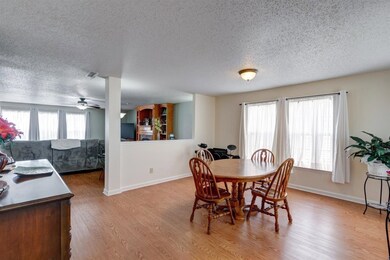
5810 Grassy Bank Dr Indianapolis, IN 46237
Galludet NeighborhoodHighlights
- Updated Kitchen
- Traditional Architecture
- 2 Car Attached Garage
- Franklin Central High School Rated A-
- Covered patio or porch
- Eat-In Kitchen
About This Home
As of July 2024Welcome Home to this Well Maintained 4 Bedroom/2.5 Bath home in popular Water's Edge! The Open Floor plan welcomes you to a Large eat-in Kitchen/Dining Room/Large Family Room area that opens up to the Great Room w/Fireplace for cozy evenings at home! Good sized Loft/Game Room area gives you a third living space or could be a Home office space! Primary Suite is spacious with a large primary bath and has an awesome walk-in Closet! Laminate hardwood Floors throughout; The fenced in backyard perfect for outdoor fun & entertaining! Neighborhood playground; Close to schools and shopping; All Appliances Stay!
Last Agent to Sell the Property
Acup Team, LLC Brokerage Email: roxane@acupteam.com License #RB14038102 Listed on: 04/26/2024
Home Details
Home Type
- Single Family
Est. Annual Taxes
- $2,654
Year Built
- Built in 2004 | Remodeled
HOA Fees
- $23 Monthly HOA Fees
Parking
- 2 Car Attached Garage
Home Design
- Traditional Architecture
- Slab Foundation
- Vinyl Construction Material
Interior Spaces
- 2-Story Property
- Built-in Bookshelves
- Paddle Fans
- Vinyl Clad Windows
- Great Room with Fireplace
- Combination Kitchen and Dining Room
- Attic Access Panel
- Storm Windows
Kitchen
- Updated Kitchen
- Eat-In Kitchen
- Electric Oven
- <<microwave>>
- Dishwasher
- Disposal
Bedrooms and Bathrooms
- 4 Bedrooms
- Walk-In Closet
Laundry
- Laundry on main level
- Dryer
- Washer
Schools
- Franklin Central Junior High
- Edgewood Intermediate School
- Franklin Central High School
Utilities
- Forced Air Heating System
- Gas Water Heater
Additional Features
- Covered patio or porch
- 7,101 Sq Ft Lot
Community Details
- Association fees include maintenance, parkplayground
- Association Phone (317) 594-5720
- Waters Edge At Cummins Farm Subdivision
- Property managed by Kirkpatrick Management
Listing and Financial Details
- Legal Lot and Block 250 / 3
- Assessor Parcel Number 491502121070000300
- Seller Concessions Not Offered
Ownership History
Purchase Details
Home Financials for this Owner
Home Financials are based on the most recent Mortgage that was taken out on this home.Purchase Details
Home Financials for this Owner
Home Financials are based on the most recent Mortgage that was taken out on this home.Purchase Details
Home Financials for this Owner
Home Financials are based on the most recent Mortgage that was taken out on this home.Similar Homes in Indianapolis, IN
Home Values in the Area
Average Home Value in this Area
Purchase History
| Date | Type | Sale Price | Title Company |
|---|---|---|---|
| Quit Claim Deed | -- | None Listed On Document | |
| Warranty Deed | $302,500 | Chicago Title | |
| Quit Claim Deed | -- | Berkshire Law Llc |
Mortgage History
| Date | Status | Loan Amount | Loan Type |
|---|---|---|---|
| Open | $272,250 | New Conventional | |
| Previous Owner | $212,300 | New Conventional | |
| Previous Owner | $168,000 | New Conventional | |
| Previous Owner | $163,817 | FHA | |
| Previous Owner | $136,280 | FHA | |
| Previous Owner | $10,204 | Unknown | |
| Previous Owner | $155,805 | New Conventional |
Property History
| Date | Event | Price | Change | Sq Ft Price |
|---|---|---|---|---|
| 07/31/2024 07/31/24 | Sold | $302,500 | -0.8% | $106 / Sq Ft |
| 06/25/2024 06/25/24 | Pending | -- | -- | -- |
| 06/21/2024 06/21/24 | Price Changed | $305,000 | -1.6% | $107 / Sq Ft |
| 05/27/2024 05/27/24 | Price Changed | $310,000 | -2.8% | $109 / Sq Ft |
| 05/02/2024 05/02/24 | Price Changed | $319,000 | -1.5% | $112 / Sq Ft |
| 04/26/2024 04/26/24 | For Sale | $324,000 | -- | $114 / Sq Ft |
Tax History Compared to Growth
Tax History
| Year | Tax Paid | Tax Assessment Tax Assessment Total Assessment is a certain percentage of the fair market value that is determined by local assessors to be the total taxable value of land and additions on the property. | Land | Improvement |
|---|---|---|---|---|
| 2024 | $2,713 | $295,800 | $30,100 | $265,700 |
| 2023 | $2,713 | $262,500 | $30,100 | $232,400 |
| 2022 | $2,739 | $262,500 | $30,100 | $232,400 |
| 2021 | $2,226 | $214,200 | $30,100 | $184,100 |
| 2020 | $2,106 | $202,400 | $30,100 | $172,300 |
| 2019 | $2,002 | $192,100 | $17,800 | $174,300 |
| 2018 | $1,806 | $172,700 | $17,800 | $154,900 |
| 2017 | $1,749 | $167,200 | $17,800 | $149,400 |
| 2016 | $1,633 | $155,800 | $17,800 | $138,000 |
| 2014 | $1,416 | $141,600 | $17,800 | $123,800 |
| 2013 | $1,416 | $141,600 | $17,800 | $123,800 |
Agents Affiliated with this Home
-
Roxane Acup

Seller's Agent in 2024
Roxane Acup
Acup Team, LLC
(317) 270-7251
3 in this area
191 Total Sales
-
Paramvansh Singh
P
Buyer's Agent in 2024
Paramvansh Singh
Midland Realty Group, Inc.
(929) 339-8598
2 in this area
3 Total Sales
Map
Source: MIBOR Broker Listing Cooperative®
MLS Number: 21975925
APN: 49-15-02-121-070.000-300
- 6652 Olive Branch Ct
- 5928 Sunstone Rd
- 5839 Sunstone Rd
- 7213 Estes Dr
- 5904 Sunstone Rd
- 5637 Woodland Trace Blvd
- 5823 Fire Opal Way
- 5522 Grassy Bank Dr
- 5502 Floating Leaf Dr
- 5504 Grassy Bank Dr
- 7118 Estes Dr
- 7129 Dublin Ln
- 5652 Apple Branch Way
- 5519 Apple Branch Way
- 7230 Estes Dr
- 5322 Lily Pad Ln
- 5236 Skipping Stone Dr
- 6816 Minnow Dr
- 5548 Glen Canyon Dr
- 5705 Oakcrest Dr





