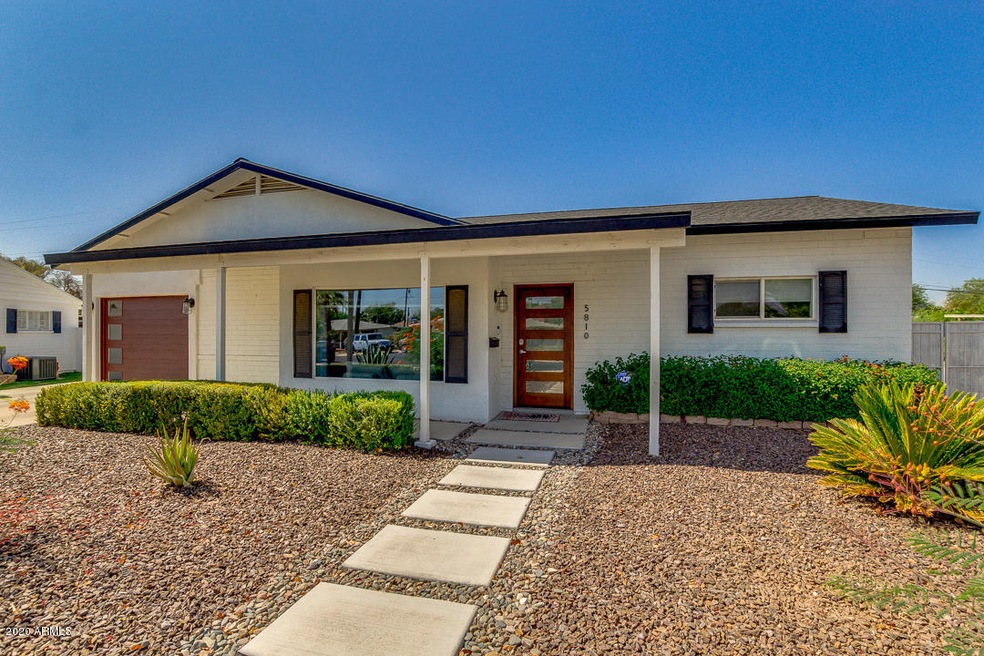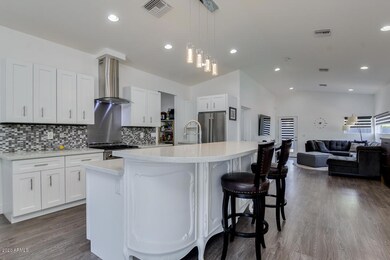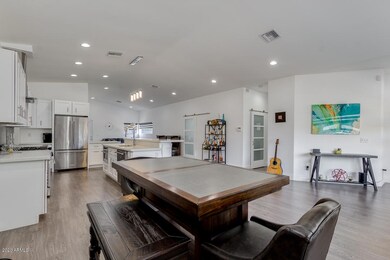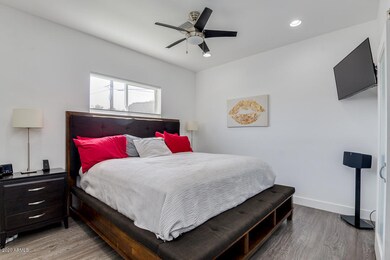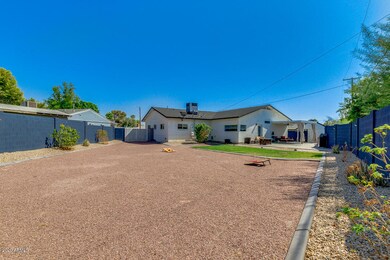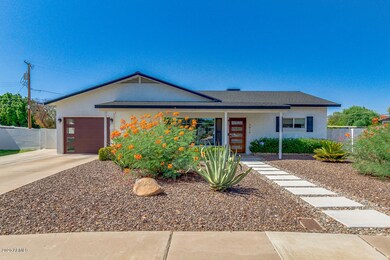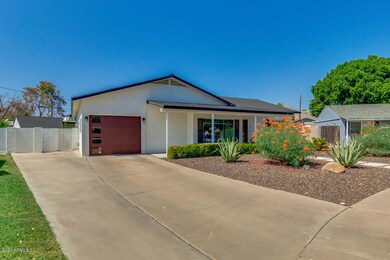
5810 N 11th Place Phoenix, AZ 85014
Camelback East Village NeighborhoodEstimated Value: $758,390 - $881,000
Highlights
- Mountain View
- Vaulted Ceiling
- Covered patio or porch
- Phoenix Coding Academy Rated A
- No HOA
- 1 Car Direct Access Garage
About This Home
As of November 2020Gorgeous, 2017 Remodeled Central Phoenix Home with Oversized Lot and 1 Car Garage. Open Family, Dining, Kitchen Concept. Split Floorplan. Everything Updated. Upgraded Premium Quartz Countertops, Custom Kitchen Island, Upgraded Gourmet Gas Stove. White, Solid Wood Shaker Kitchen Cabinets. Tankless Water Heater, Pre-Wired Tech Center. 11 Foot Ceilings Throughout! Full-Size Stackable Washer/Dryer and Stainless Steel Fridge Included! Walk In Pantry, Walk In Master Closet, Storage Shed - So Much Extra Space for All Your Fun Stuff. Backyard is So BIG and There is Room for a Pool! Pavers, Putting Green and Comfy Covered Patio Zone Perfect for Entertaining! Easy Maintenance Landscaping. Whole House Water System. Location is Superb & Convenient to Biltmore, Hiking, 51, Downtown and Sky Harbor
Last Agent to Sell the Property
Russ Lyon Sotheby's International Realty License #BR504923000 Listed on: 09/25/2020

Home Details
Home Type
- Single Family
Est. Annual Taxes
- $2,850
Year Built
- Built in 1952
Lot Details
- 8,590 Sq Ft Lot
- Cul-De-Sac
- Desert faces the front and back of the property
- Block Wall Fence
- Front and Back Yard Sprinklers
- Sprinklers on Timer
Parking
- 1 Car Direct Access Garage
- 4 Open Parking Spaces
- Side or Rear Entrance to Parking
- Garage Door Opener
Home Design
- Wood Frame Construction
- Composition Roof
- Block Exterior
- Stucco
Interior Spaces
- 1,795 Sq Ft Home
- 1-Story Property
- Vaulted Ceiling
- Ceiling Fan
- Double Pane Windows
- Laminate Flooring
- Mountain Views
- Security System Owned
Kitchen
- Breakfast Bar
- Built-In Microwave
- Kitchen Island
Bedrooms and Bathrooms
- 3 Bedrooms
- Remodeled Bathroom
- Primary Bathroom is a Full Bathroom
- 3 Bathrooms
- Low Flow Plumbing Fixtures
Accessible Home Design
- No Interior Steps
Outdoor Features
- Covered patio or porch
- Outdoor Storage
Schools
- Madison Rose Lane Elementary School
- Madison #1 Middle School
- Sunnyslope High School
Utilities
- Refrigerated Cooling System
- Heating Available
- High Speed Internet
- Cable TV Available
Community Details
- No Home Owners Association
- Association fees include no fees
- Mcadams Manor 3 Subdivision, 1952, 2017 Remodel Floorplan
Listing and Financial Details
- Home warranty included in the sale of the property
- Tax Lot 111
- Assessor Parcel Number 162-05-083
Ownership History
Purchase Details
Home Financials for this Owner
Home Financials are based on the most recent Mortgage that was taken out on this home.Purchase Details
Home Financials for this Owner
Home Financials are based on the most recent Mortgage that was taken out on this home.Purchase Details
Home Financials for this Owner
Home Financials are based on the most recent Mortgage that was taken out on this home.Purchase Details
Purchase Details
Purchase Details
Home Financials for this Owner
Home Financials are based on the most recent Mortgage that was taken out on this home.Purchase Details
Similar Homes in Phoenix, AZ
Home Values in the Area
Average Home Value in this Area
Purchase History
| Date | Buyer | Sale Price | Title Company |
|---|---|---|---|
| Goldfader Judith E | $518,000 | Stewart Ttl & Tr Of Phoenix | |
| Monkey Jackson Llc | -- | Wfg National Title Insurance | |
| White Tanya | $448,000 | Wfg National Title Insurance | |
| Keenan Rebecca | -- | None Available | |
| Monkey Jackson Llc | -- | None Available | |
| Ende Eric | $140,000 | Wfg National Title Ins Co | |
| Brutsman Debra | $250,000 | The Talon Group Tatum Garden | |
| Arnold Sylvia J | -- | -- |
Mortgage History
| Date | Status | Borrower | Loan Amount |
|---|---|---|---|
| Open | Goldfader Judith E | $414,400 | |
| Previous Owner | White Tanya | $438,000 | |
| Previous Owner | Brutsman Debra | $239,348 | |
| Previous Owner | Brutsman Debra | $244,655 | |
| Previous Owner | Brutsman Debra | $246,518 | |
| Previous Owner | Gonzalez Isaac | $133,387 |
Property History
| Date | Event | Price | Change | Sq Ft Price |
|---|---|---|---|---|
| 11/16/2020 11/16/20 | Sold | $518,000 | -5.0% | $289 / Sq Ft |
| 09/25/2020 09/25/20 | For Sale | $545,000 | +21.1% | $304 / Sq Ft |
| 06/27/2017 06/27/17 | Price Changed | $449,900 | -4.3% | $251 / Sq Ft |
| 06/22/2017 06/22/17 | For Sale | $470,000 | +4.9% | $262 / Sq Ft |
| 06/22/2017 06/22/17 | Off Market | $448,000 | -- | -- |
| 06/15/2017 06/15/17 | Price Changed | $470,000 | -1.0% | $262 / Sq Ft |
| 05/30/2017 05/30/17 | Price Changed | $474,700 | -2.7% | $264 / Sq Ft |
| 05/01/2017 05/01/17 | Price Changed | $487,700 | -2.0% | $272 / Sq Ft |
| 04/25/2017 04/25/17 | For Sale | $497,700 | +11.1% | $277 / Sq Ft |
| 04/25/2017 04/25/17 | Off Market | $448,000 | -- | -- |
| 04/18/2017 04/18/17 | For Sale | $497,700 | -- | $277 / Sq Ft |
Tax History Compared to Growth
Tax History
| Year | Tax Paid | Tax Assessment Tax Assessment Total Assessment is a certain percentage of the fair market value that is determined by local assessors to be the total taxable value of land and additions on the property. | Land | Improvement |
|---|---|---|---|---|
| 2025 | $3,021 | $27,708 | -- | -- |
| 2024 | $2,933 | $26,389 | -- | -- |
| 2023 | $2,933 | $49,800 | $9,960 | $39,840 |
| 2022 | $2,839 | $40,330 | $8,060 | $32,270 |
| 2021 | $2,897 | $36,720 | $7,340 | $29,380 |
| 2020 | $2,850 | $32,180 | $6,430 | $25,750 |
| 2019 | $2,785 | $29,920 | $5,980 | $23,940 |
| 2018 | $2,712 | $23,530 | $4,700 | $18,830 |
| 2017 | $2,163 | $22,210 | $4,440 | $17,770 |
| 2016 | $1,830 | $21,460 | $4,290 | $17,170 |
| 2015 | $1,703 | $16,320 | $3,260 | $13,060 |
Agents Affiliated with this Home
-
Janelle Dessaint Kimura

Seller's Agent in 2020
Janelle Dessaint Kimura
Russ Lyon Sotheby's International Realty
(480) 236-4884
2 in this area
48 Total Sales
-
Alexis Magness

Buyer's Agent in 2020
Alexis Magness
Compass
(602) 828-7053
11 in this area
34 Total Sales
-
Rebecca Keenan

Seller's Agent in 2017
Rebecca Keenan
HomeSmart
(602) 826-8622
16 in this area
70 Total Sales
-
N
Buyer's Agent in 2017
Non-MLS Agent
Non-MLS Office
Map
Source: Arizona Regional Multiple Listing Service (ARMLS)
MLS Number: 6137285
APN: 162-05-083
- 5739 N 11th St
- 1029 E Palo Verde Dr
- 5815 N 10th Place
- 5809 N 10th Place
- 1101 E Bethany Home Rd Unit 1
- 1101 E Bethany Home Rd Unit 15
- 5714 N 11th St
- 1009 E Bethany Home Rd
- 5833 N 10th St
- 6001 N 10th Way
- 5707 N 12th Place
- 5745 N 13th St
- 5622 N Palacio Way
- 1320 E Bethany Home Rd Unit 33
- 1320 E Bethany Home Rd Unit 24
- 6116 N 12th Place Unit 4
- 6116 N 12th Place Unit 7
- 5550 N 12th St Unit 15
- 5550 N 12th St Unit 2
- 6118 N 12th Place Unit 2
- 5810 N 11th Place
- 1116 E Palo Verde Dr
- 5806 N 11th Place
- 1120 E Palo Verde Dr
- 5803 N 11th St
- 5802 N 11th Place
- 5821 N 11th St
- 1121 E Palo Verde Dr
- 1126 E Palo Verde Dr
- 5745 N 11th St
- 5740 N 11th Place
- 5743 N 11th Place
- 5816 N 11th St
- 5810 N 11th St
- 1037 E Palo Verde Dr
- 1130 E Palo Verde Dr
- 1040 E Palo Verde Dr
- 1131 E Palo Verde Dr
- 5736 N 11th Place
- 5804 N 11th St
