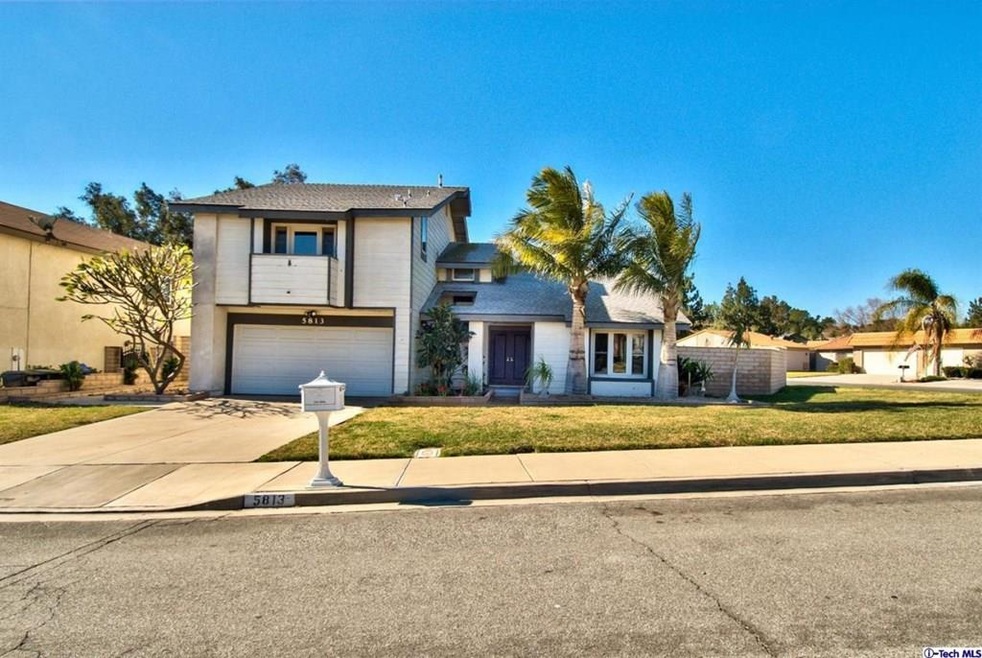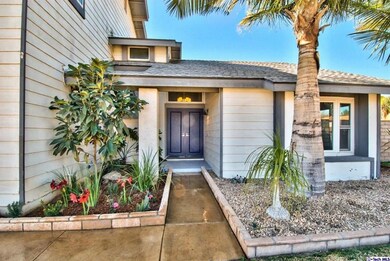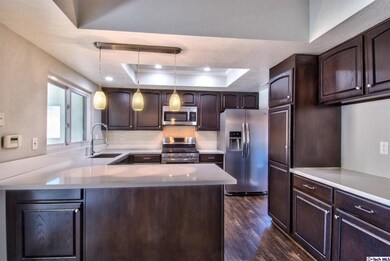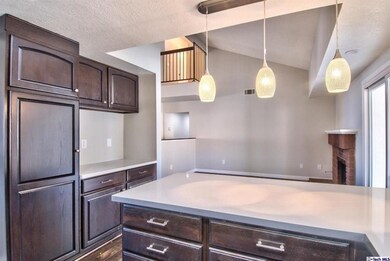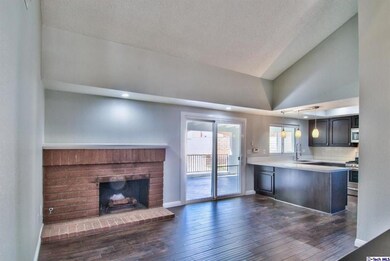
5813 Grinnell Dr Riverside, CA 92509
Pedley NeighborhoodHighlights
- In Ground Pool
- Updated Kitchen
- Property is near public transit
- RV Access or Parking
- Peek-A-Boo Views
- Two Story Ceilings
About This Home
As of February 2025This two-story home features 4 bedrooms and 3 full baths in an inviting floorplan which showcases all the wonderful updates throughout. New wood flooring is found in both the spacious living and dining rooms, creating a seamless flow into the beautiful kitchen. Newly remodeled, the top of the line kitchen has stainless steel appliances, all from the Frigidaire Gallery Collection, dark solid oak cabinets, and quartz countertops with eat-in peninsula area. The family room adjacent to the kitchen has a cozy fireplace and provides direct access out to the covered patio. The backyard is an entertainer's dream, complete with a sparkling pool, spa, fire pit, and gated RV parking. Conveniently located in close proximity to shopping, restaurants, the Metro train station, and some of SoCal's best golf courses, nothing is missing from this fabulous house except to make it your home.
Last Agent to Sell the Property
Maggie Bell
COMPASS License #01934687 Listed on: 01/29/2016
Last Buyer's Agent
ART DE LA ROSA
COLDWELL BANKER LEADERS License #01791246

Home Details
Home Type
- Single Family
Est. Annual Taxes
- $5,093
Year Built
- Built in 1980 | Remodeled
Lot Details
- 9,583 Sq Ft Lot
- Block Wall Fence
- Corner Lot
- Level Lot
- Sprinkler System
- Private Yard
- Lawn
- Property is zoned R-4
Parking
- 2 Car Garage
- Parking Available
- Single Garage Door
- RV Access or Parking
Home Design
- Traditional Architecture
Interior Spaces
- 2,065 Sq Ft Home
- 2-Story Property
- Two Story Ceilings
- Skylights
- Recessed Lighting
- Double Pane Windows
- Double Door Entry
- Sliding Doors
- Family Room with Fireplace
- Family Room Off Kitchen
- Living Room
- Peek-A-Boo Views
- Attic
Kitchen
- Updated Kitchen
- Open to Family Room
- Breakfast Bar
- Gas and Electric Range
- Microwave
- Water Line To Refrigerator
- Dishwasher
- Stone Countertops
- Disposal
Flooring
- Wood
- Carpet
Bedrooms and Bathrooms
- 4 Bedrooms
- Remodeled Bathroom
- 3 Full Bathrooms
- Makeup or Vanity Space
- Low Flow Toliet
- Bathtub with Shower
Laundry
- Laundry Room
- Gas Dryer Hookup
Home Security
- Carbon Monoxide Detectors
- Fire and Smoke Detector
Pool
- In Ground Pool
- Fence Around Pool
- Heated Spa
Outdoor Features
- Covered patio or porch
- Shed
- Rain Gutters
Location
- Property is near public transit
Utilities
- Forced Air Heating and Cooling System
- Heating System Uses Natural Gas
- Vented Exhaust Fan
Community Details
- Laundry Facilities
Listing and Financial Details
- Assessor Parcel Number 166182010
Ownership History
Purchase Details
Home Financials for this Owner
Home Financials are based on the most recent Mortgage that was taken out on this home.Purchase Details
Home Financials for this Owner
Home Financials are based on the most recent Mortgage that was taken out on this home.Purchase Details
Purchase Details
Home Financials for this Owner
Home Financials are based on the most recent Mortgage that was taken out on this home.Purchase Details
Purchase Details
Purchase Details
Home Financials for this Owner
Home Financials are based on the most recent Mortgage that was taken out on this home.Purchase Details
Home Financials for this Owner
Home Financials are based on the most recent Mortgage that was taken out on this home.Purchase Details
Home Financials for this Owner
Home Financials are based on the most recent Mortgage that was taken out on this home.Similar Homes in Riverside, CA
Home Values in the Area
Average Home Value in this Area
Purchase History
| Date | Type | Sale Price | Title Company |
|---|---|---|---|
| Grant Deed | $635,000 | Orange Coast Title | |
| Grant Deed | $405,000 | Lawyers Title | |
| Trustee Deed | $240,550 | Accommodation | |
| Interfamily Deed Transfer | -- | None Available | |
| Interfamily Deed Transfer | -- | First American Title Company | |
| Grant Deed | $51,700 | First American Title Company | |
| Interfamily Deed Transfer | -- | -- | |
| Grant Deed | $160,000 | First American Title Co | |
| Grant Deed | $110,000 | First American Title Ins Co |
Mortgage History
| Date | Status | Loan Amount | Loan Type |
|---|---|---|---|
| Previous Owner | $603,250 | New Conventional | |
| Previous Owner | $364,000 | New Conventional | |
| Previous Owner | $324,000 | New Conventional | |
| Previous Owner | $30,000 | Unknown | |
| Previous Owner | $241,618 | VA | |
| Previous Owner | $424,000 | Stand Alone Refi Refinance Of Original Loan | |
| Previous Owner | $91,000 | Credit Line Revolving | |
| Previous Owner | $157,300 | Unknown | |
| Previous Owner | $30,438 | Stand Alone Second | |
| Previous Owner | $128,000 | Purchase Money Mortgage | |
| Previous Owner | $110,000 | Seller Take Back |
Property History
| Date | Event | Price | Change | Sq Ft Price |
|---|---|---|---|---|
| 02/25/2025 02/25/25 | Sold | $635,000 | 0.0% | $308 / Sq Ft |
| 02/05/2025 02/05/25 | Off Market | $635,000 | -- | -- |
| 02/05/2025 02/05/25 | For Sale | $599,900 | -5.5% | $291 / Sq Ft |
| 01/23/2025 01/23/25 | Off Market | $635,000 | -- | -- |
| 01/21/2025 01/21/25 | For Sale | $599,900 | -5.5% | $291 / Sq Ft |
| 01/02/2025 01/02/25 | Pending | -- | -- | -- |
| 12/16/2024 12/16/24 | Off Market | $635,000 | -- | -- |
| 12/09/2024 12/09/24 | Price Changed | $599,900 | -5.5% | $291 / Sq Ft |
| 12/02/2024 12/02/24 | For Sale | $635,000 | +56.8% | $308 / Sq Ft |
| 03/23/2016 03/23/16 | Sold | $405,000 | +1.5% | $196 / Sq Ft |
| 03/09/2016 03/09/16 | Pending | -- | -- | -- |
| 01/29/2016 01/29/16 | For Sale | $399,000 | -- | $193 / Sq Ft |
Tax History Compared to Growth
Tax History
| Year | Tax Paid | Tax Assessment Tax Assessment Total Assessment is a certain percentage of the fair market value that is determined by local assessors to be the total taxable value of land and additions on the property. | Land | Improvement |
|---|---|---|---|---|
| 2023 | $5,093 | $460,817 | $113,781 | $347,036 |
| 2022 | $5,005 | $451,782 | $111,550 | $340,232 |
| 2021 | $4,969 | $442,924 | $109,363 | $333,561 |
| 2020 | $4,924 | $438,383 | $108,242 | $330,141 |
| 2019 | $4,826 | $429,788 | $106,120 | $323,668 |
| 2018 | $4,670 | $421,362 | $104,040 | $317,322 |
| 2017 | $4,620 | $413,100 | $102,000 | $311,100 |
| 2016 | $2,930 | $253,134 | $86,578 | $166,556 |
| 2015 | $3,283 | $249,334 | $85,279 | $164,055 |
| 2014 | $3,054 | $244,452 | $83,609 | $160,843 |
Agents Affiliated with this Home
-
Catherine Garza

Seller's Agent in 2025
Catherine Garza
RE/MAX
(909) 732-9428
1 in this area
54 Total Sales
-
enrique roman
e
Buyer's Agent in 2025
enrique roman
ROMAN REALTY
(909) 456-4777
1 in this area
9 Total Sales
-
M
Seller's Agent in 2016
Maggie Bell
COMPASS
-

Buyer's Agent in 2016
ART DE LA ROSA
COLDWELL BANKER LEADERS
(626) 945-1113
Map
Source: Pasadena-Foothills Association of REALTORS®
MLS Number: P0-316000890
APN: 166-182-010
- 5760 Falling Leaf Ln
- 8308 Lakeside Dr
- 8356 Lakeside Dr
- 5741 El Palomino Dr
- 8293 Yearling Way
- 7795 Lakeside Dr
- 8600 58th St
- 7860 Standish Ave
- 7940 Townsend Dr
- 8561 56th St
- 6324 Autumn Leaf Cove
- 7421 Live Oak Dr
- 6130 Camino Real Unit 262
- 6130 Camino Real Unit 97
- 6130 Camino Real Unit 47
- 6130 Camino Real Unit 238
- 6130 Camino Real Unit 251
- 6292 Brian Cir
- 8149 Arbolita St
- 5905 Winncliff Dr
