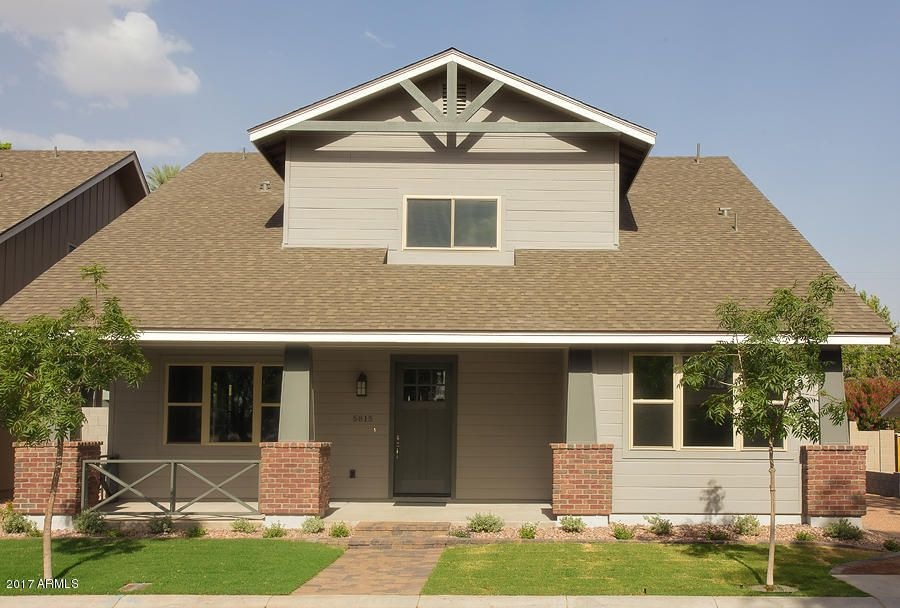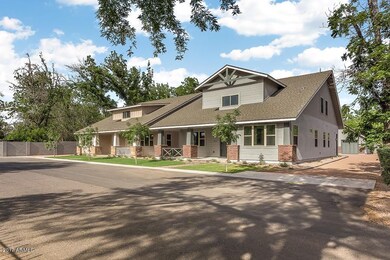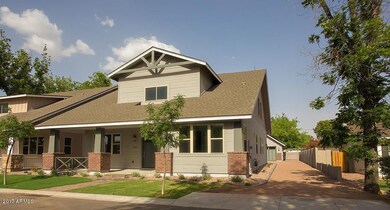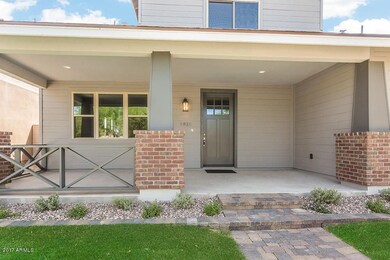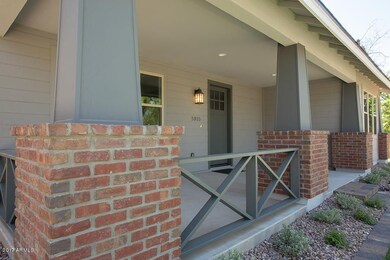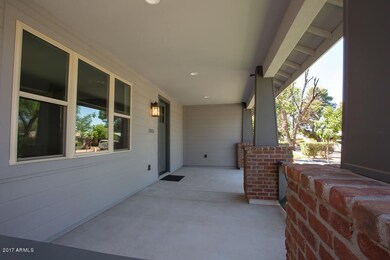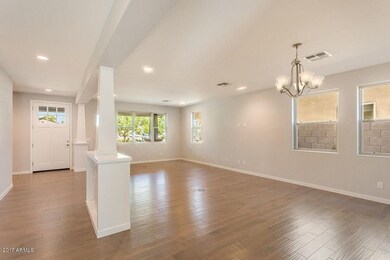
5815 N 14th St Phoenix, AZ 85014
Camelback East Village NeighborhoodEstimated Value: $756,000 - $1,360,000
Highlights
- Solar Power System
- Home Energy Rating Service (HERS) Rated Property
- Wood Flooring
- Phoenix Coding Academy Rated A
- Vaulted Ceiling
- Main Floor Primary Bedroom
About This Home
As of August 2017This Craftsman style home features the best elements of that design, including an inviting front porch, fluted columns, and classic lines. It qualifies for the Zero Energy Ready Home designation. Only a select group of top builders meet the extraordinary levels of excellence specified by the US Department of Energy guidelines - it has a HERS (Home Energy Rating System) score of 21 (lower is better). Among the reasons for this is that the HVAC units that comprise part of the comfort system have a SEER rating of 20. There is a 5KW solar power cell system (with an additional benefit of an approximate $3,500 tax credit), and cutting edge insulation that envelopes the entire structure. This home offers unmatched energy savings, health, comfort and durability in today's market. Based on HERS energy modeling reports prepared by D. R. Wastchak, LLC, the estimated annual total gas and electric costs will not exceed $1,032 per year ($86 per month on average). Seller will guarantee Buyer's first two years of utility costs in that amount. Certain conditions apply - furnished in escrow.
Last Agent to Sell the Property
Tom Bryant
HomeSmart License #SA025366000 Listed on: 06/20/2017

Home Details
Home Type
- Single Family
Est. Annual Taxes
- $5,028
Year Built
- Built in 2017 | Under Construction
Lot Details
- 9,720 Sq Ft Lot
- Block Wall Fence
- Front and Back Yard Sprinklers
- Sprinklers on Timer
- Grass Covered Lot
Parking
- 2 Car Detached Garage
- Garage Door Opener
Home Design
- Wood Frame Construction
- Spray Foam Insulation
- Composition Roof
- Siding
- Stone Exterior Construction
- Stucco
Interior Spaces
- 3,150 Sq Ft Home
- 2-Story Property
- Vaulted Ceiling
- Double Pane Windows
- ENERGY STAR Qualified Windows with Low Emissivity
- Wood Frame Window
Kitchen
- Gas Cooktop
- Built-In Microwave
- Dishwasher
- Kitchen Island
Flooring
- Wood
- Carpet
- Tile
Bedrooms and Bathrooms
- 4 Bedrooms
- Primary Bedroom on Main
- Walk-In Closet
- Primary Bathroom is a Full Bathroom
- 3.5 Bathrooms
- Dual Vanity Sinks in Primary Bathroom
- Bathtub With Separate Shower Stall
Laundry
- Laundry in unit
- 220 Volts In Laundry
- Electric Dryer Hookup
Eco-Friendly Details
- Home Energy Rating Service (HERS) Rated Property
- Solar Power System
Schools
- Madison Rose Lane Elementary School
- Madison #1 Middle School
- North High School
Utilities
- Refrigerated Cooling System
- Zoned Heating
- Heating System Uses Natural Gas
- Water Softener
- High Speed Internet
- Cable TV Available
Additional Features
- Covered patio or porch
- Property is near a bus stop
Community Details
- No Home Owners Association
- Built by Urban Fabric Builders
- Metes And Bounds Furnished In Escrow Subdivision
Listing and Financial Details
- Tax Lot 2
- Assessor Parcel Number 162-01-073-B
Ownership History
Purchase Details
Home Financials for this Owner
Home Financials are based on the most recent Mortgage that was taken out on this home.Purchase Details
Home Financials for this Owner
Home Financials are based on the most recent Mortgage that was taken out on this home.Similar Homes in Phoenix, AZ
Home Values in the Area
Average Home Value in this Area
Purchase History
| Date | Buyer | Sale Price | Title Company |
|---|---|---|---|
| Sasek Michael Steve | $725,000 | First American Title Insuran | |
| Urban Fabric Builders Llc | $269,000 | First American Title Insuran | |
| D & J Capital Enterprises I Llc | $242,500 | First American Title Ins Co |
Mortgage History
| Date | Status | Borrower | Loan Amount |
|---|---|---|---|
| Open | Sasek Family Living Trust | $300,000 | |
| Open | Wallace Sasek Jennifer | $558,500 | |
| Closed | Wallace Sasek Jennifer D | $72,000 | |
| Closed | Sasek Michael Steve | $580,000 | |
| Previous Owner | D & J Capital Enterprises I Llc | $387,500 |
Property History
| Date | Event | Price | Change | Sq Ft Price |
|---|---|---|---|---|
| 08/01/2017 08/01/17 | Sold | $725,000 | 0.0% | $230 / Sq Ft |
| 07/05/2017 07/05/17 | Pending | -- | -- | -- |
| 06/27/2017 06/27/17 | Price Changed | $725,000 | -3.3% | $230 / Sq Ft |
| 06/20/2017 06/20/17 | For Sale | $750,000 | -- | $238 / Sq Ft |
Tax History Compared to Growth
Tax History
| Year | Tax Paid | Tax Assessment Tax Assessment Total Assessment is a certain percentage of the fair market value that is determined by local assessors to be the total taxable value of land and additions on the property. | Land | Improvement |
|---|---|---|---|---|
| 2025 | $5,028 | $45,316 | -- | -- |
| 2024 | $4,878 | $43,158 | -- | -- |
| 2023 | $4,878 | $75,320 | $15,060 | $60,260 |
| 2022 | $4,714 | $61,830 | $12,360 | $49,470 |
| 2021 | $4,760 | $55,230 | $11,040 | $44,190 |
| 2020 | $4,677 | $53,050 | $10,610 | $42,440 |
| 2019 | $4,560 | $48,310 | $9,660 | $38,650 |
| 2018 | $4,436 | $16,890 | $16,890 | $0 |
| 2017 | $1,315 | $13,350 | $13,350 | $0 |
Agents Affiliated with this Home
-

Seller's Agent in 2017
Tom Bryant
HomeSmart
(602) 980-7712
-
Patrick Martin

Seller Co-Listing Agent in 2017
Patrick Martin
HomeSmart
(602) 432-2150
8 in this area
55 Total Sales
-
Elizabeth Muehlhausen

Buyer's Agent in 2017
Elizabeth Muehlhausen
Compass
(480) 788-2766
4 in this area
84 Total Sales
Map
Source: Arizona Regional Multiple Listing Service (ARMLS)
MLS Number: 5622438
APN: 162-01-073B
- 1328 E Pomelo Grove Ln
- 5745 N 13th St
- 1435 E Rancho Dr
- 1320 E Bethany Home Rd Unit 33
- 1320 E Bethany Home Rd Unit 24
- 5707 N 12th Place
- 6103 N 13th St
- 6105 N 12th Way
- 1431 E San Juan Ave
- 5622 N Palacio Way
- 5709 N 16th St
- 6130 N 12th Way
- 6116 N 12th Place Unit 7
- 6118 N 12th Place Unit 2
- 1221 E Palacio Dr
- 1640 E Solano Dr
- 1146 E Rovey Ave
- 5535 N 13th St
- 5550 N 16th St Unit 113
- 5550 N 16th St Unit 102
- 5815 N 14th St
- 5817 N 14th St
- 5819 N 14th St
- 5809 N 14th St
- 1331 E Palo Verde Dr
- 5801 N 14th St
- 5806 N 14th Place
- 5926 N 14th Place
- 1332 E Palo Verde Dr
- 5808 N 14th St
- 1325 E Palo Verde Dr
- 5932 N 14th Place
- 1415 E Bethany Home Rd
- 1415 E Bethany Home Rd
- 1415 E Bethany Home Rd
- 5802 N 14th St
- 1326 E Palo Verde Dr
- 5802 N 14th Place
- 1319 E Palo Verde Dr
- 1404 E Rancho Dr
