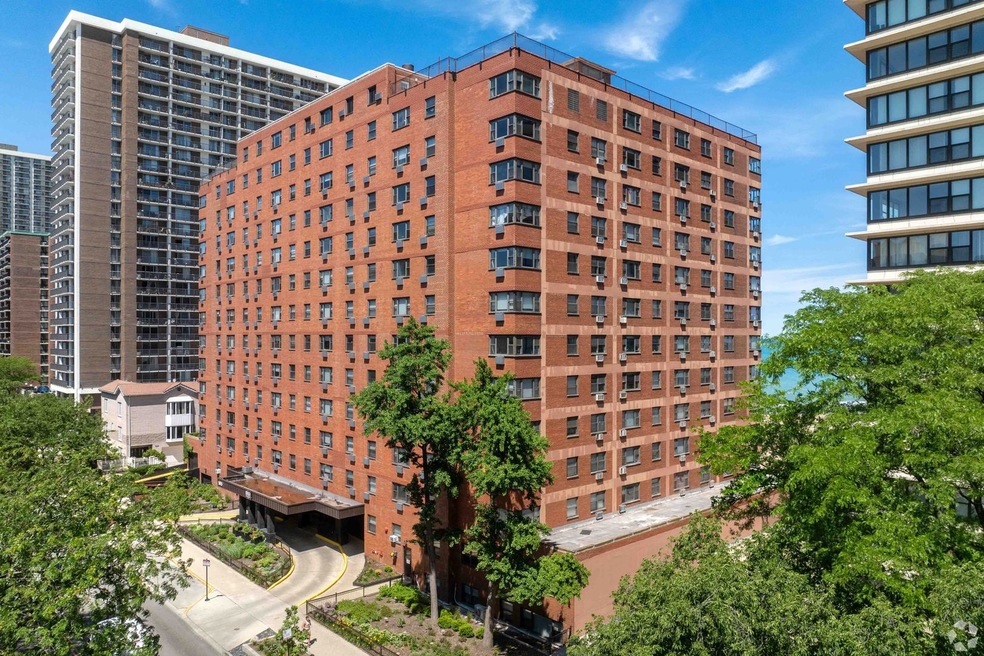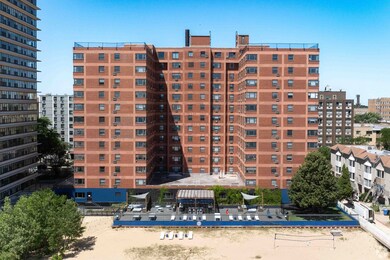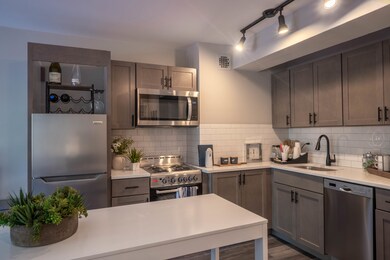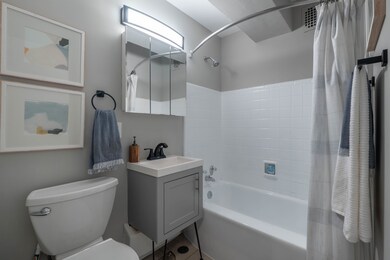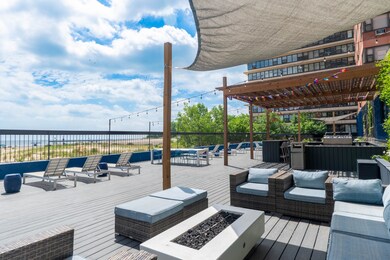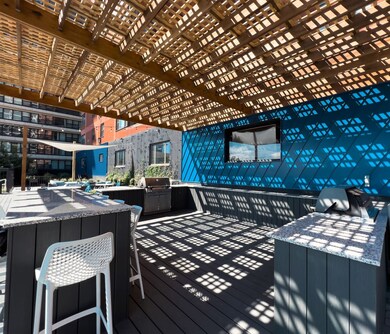5815 N Sheridan Rd Unit 811 Chicago, IL 60660
Edgewater NeighborhoodHighlights
- Waterfront
- Living Room
- Fire Pit
- Deck
- Laundry Room
- 3-minute walk to Park 517
About This Home
Beachside Apartments offers the best of lakefront living in Edgewater, with private beach access and top-tier amenities. Relax on the sundeck with fire pits and grilling stations, stay active in the 24/7 fitness center, and enjoy the community room with a kitchen and co-working spaces. Other perks include a bark park, free bike storage, 24-hour laundry, and onsite management & maintenance. Just a 5-minute walk to the Red Line and close to Loyola University, this is the perfect spot for city living with a serene lakeside feel. Pricing changes daily based on lease length and move-in date-contact us for details! ***Photos are not of exact unit.
Property Details
Home Type
- Multi-Family
Year Built
- Built in 1951
Lot Details
- Waterfront
- Dog Run
Home Design
- Property Attached
- Brick Exterior Construction
Interior Spaces
- 515 Sq Ft Home
- Family Room
- Living Room
- Dining Room
- Laundry Room
Bedrooms and Bathrooms
- 1 Bedroom
- 1 Potential Bedroom
- 1 Full Bathroom
Outdoor Features
- Deck
- Fire Pit
- Outdoor Grill
Utilities
- Radiant Heating System
- Lake Michigan Water
Listing and Financial Details
- Property Available on 5/1/25
Community Details
Overview
- 188 Units
- High-Rise Condominium
- Property managed by TLC Management Co
- 12-Story Property
Amenities
- Laundry Facilities
Pet Policy
- Limit on the number of pets
- Dogs and Cats Allowed
Map
Source: Midwest Real Estate Data (MRED)
MLS Number: 12339034
APN: 14-05-403-030-0000
- 5801 N Sheridan Rd Unit 17C
- 5855 N Sheridan Rd Unit 26K
- 5855 N Sheridan Rd Unit 24G
- 5855 N Sheridan Rd Unit 26DF
- 5855 N Sheridan Rd Unit 6D
- 5757 N Sheridan Rd Unit 4C
- 5757 N Sheridan Rd Unit 12D
- 5757 N Sheridan Rd Unit 14D
- 5901 N Sheridan Rd Unit 2D
- 5901 N Sheridan Rd Unit 16C
- 5740 N Sheridan Rd Unit 18D
- 5701 N Sheridan Rd Unit 7N
- 5854 N Kenmore Ave Unit 5D
- 5923 N Winthrop Ave Unit 1N
- 1060 W Hollywood Ave Unit 502
- 1128 W Ardmore Ave Unit 13
- 6007 N Sheridan Rd Unit 26F
- 6007 N Sheridan Rd Unit 30F
- 6007 N Sheridan Rd Unit 37G
- 6007 N Sheridan Rd Unit 37H
