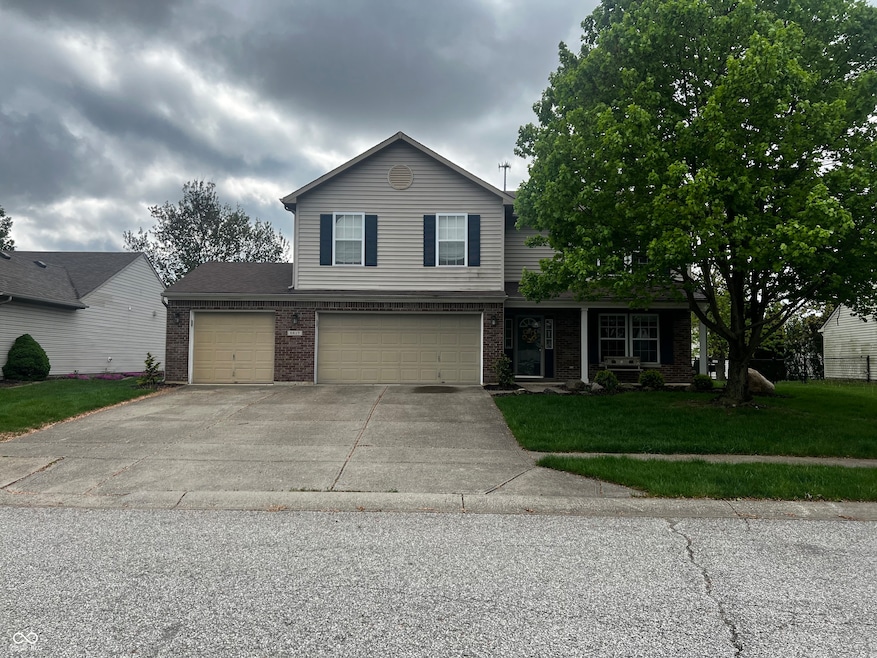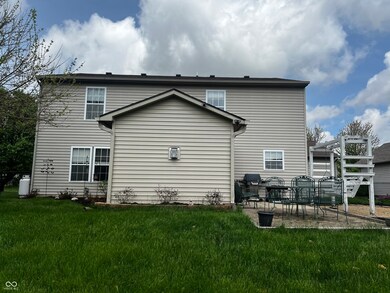
5817 Jamestown Square Ln Indianapolis, IN 46234
Estimated payment $2,254/month
Total Views
58
4
Beds
2.5
Baths
2,222
Sq Ft
$158
Price per Sq Ft
Highlights
- Fireplace in Hearth Room
- Traditional Architecture
- Thermal Windows
- Reagan Elementary School Rated A+
- Covered patio or porch
- 3 Car Attached Garage
About This Home
Listed and Pended
Listing Agent
Carpenter, REALTORS® Brokerage Email: epitner@callcarpenter.com License #RB18001341 Listed on: 05/05/2025

Home Details
Home Type
- Single Family
Est. Annual Taxes
- $3,220
Year Built
- Built in 2003
HOA Fees
- $36 Monthly HOA Fees
Parking
- 3 Car Attached Garage
Home Design
- Traditional Architecture
- Brick Exterior Construction
- Slab Foundation
- Vinyl Siding
Interior Spaces
- 2-Story Property
- Wired For Sound
- Woodwork
- Paddle Fans
- Fireplace in Hearth Room
- Thermal Windows
- Combination Kitchen and Dining Room
- Attic Access Panel
- Laundry on upper level
Kitchen
- Electric Oven
- Electric Cooktop
- Microwave
- Dishwasher
- Kitchen Island
- Disposal
Flooring
- Carpet
- Laminate
- Luxury Vinyl Plank Tile
Bedrooms and Bathrooms
- 4 Bedrooms
- Walk-In Closet
Home Security
- Security System Owned
- Fire and Smoke Detector
Schools
- Reagan Elementary School
- Brownsburg East Middle School
- Brownsburg High School
Utilities
- Forced Air Heating System
- Electric Water Heater
Additional Features
- Covered patio or porch
- 8,712 Sq Ft Lot
Community Details
- Association fees include maintenance, nature area, parkplayground, snow removal, tennis court(s)
- Williamsburg Villages Subdivision
Listing and Financial Details
- Tax Lot 66
- Assessor Parcel Number 320808229023000015
Map
Create a Home Valuation Report for This Property
The Home Valuation Report is an in-depth analysis detailing your home's value as well as a comparison with similar homes in the area
Home Values in the Area
Average Home Value in this Area
Tax History
| Year | Tax Paid | Tax Assessment Tax Assessment Total Assessment is a certain percentage of the fair market value that is determined by local assessors to be the total taxable value of land and additions on the property. | Land | Improvement |
|---|---|---|---|---|
| 2024 | $3,219 | $299,900 | $51,600 | $248,300 |
| 2023 | $2,494 | $250,100 | $46,100 | $204,000 |
| 2022 | $3,409 | $238,800 | $43,500 | $195,300 |
| 2021 | $1,944 | $196,200 | $39,500 | $156,700 |
| 2020 | $1,766 | $181,100 | $39,500 | $141,600 |
| 2019 | $1,709 | $177,600 | $37,600 | $140,000 |
| 2018 | $1,616 | $168,800 | $37,600 | $131,200 |
| 2017 | $1,662 | $170,400 | $35,800 | $134,600 |
| 2016 | $1,586 | $165,000 | $35,800 | $129,200 |
| 2014 | $1,549 | $158,300 | $33,700 | $124,600 |
Source: Public Records
Property History
| Date | Event | Price | Change | Sq Ft Price |
|---|---|---|---|---|
| 05/05/2025 05/05/25 | Pending | -- | -- | -- |
| 05/05/2025 05/05/25 | For Sale | $350,000 | +75.1% | $158 / Sq Ft |
| 07/06/2017 07/06/17 | Sold | $199,900 | 0.0% | $90 / Sq Ft |
| 06/06/2017 06/06/17 | Pending | -- | -- | -- |
| 05/19/2017 05/19/17 | For Sale | $199,900 | +27.4% | $90 / Sq Ft |
| 06/24/2013 06/24/13 | Sold | $156,900 | -1.9% | $71 / Sq Ft |
| 01/09/2013 01/09/13 | For Sale | $159,900 | -- | $72 / Sq Ft |
Source: MIBOR Broker Listing Cooperative®
Purchase History
| Date | Type | Sale Price | Title Company |
|---|---|---|---|
| Deed | $199,900 | Security Title Services | |
| Warranty Deed | -- | -- |
Source: Public Records
Mortgage History
| Date | Status | Loan Amount | Loan Type |
|---|---|---|---|
| Previous Owner | $156,900 | New Conventional |
Source: Public Records
Similar Homes in Indianapolis, IN
Source: MIBOR Broker Listing Cooperative®
MLS Number: 22036623
APN: 32-08-08-229-023.000-015
Nearby Homes
- 5913 Monticello Square Ln
- 5891 Mimosa Dr
- 5683 James Blair Dr
- 5560 Goodwin St
- 6027 Bluecrest Dr
- 6034 Bluecrest Dr
- 6040 Bluecrest Dr
- 10307 Gateway Dr
- 10248 Noble Ct
- 5640 High Vista Cir
- 5351 Potters Pike
- 5190 Potters Pike
- 10090 Eagle Eye Way
- 5565 Noble Dr
- 10303 Memorial Knoll Dr
- 5815 Noble Dr
- 10042 Pine Grove Way
- 10112 Split Rock Way
- 5924 Skyward Ln
- 10187 Yosemite Ln


