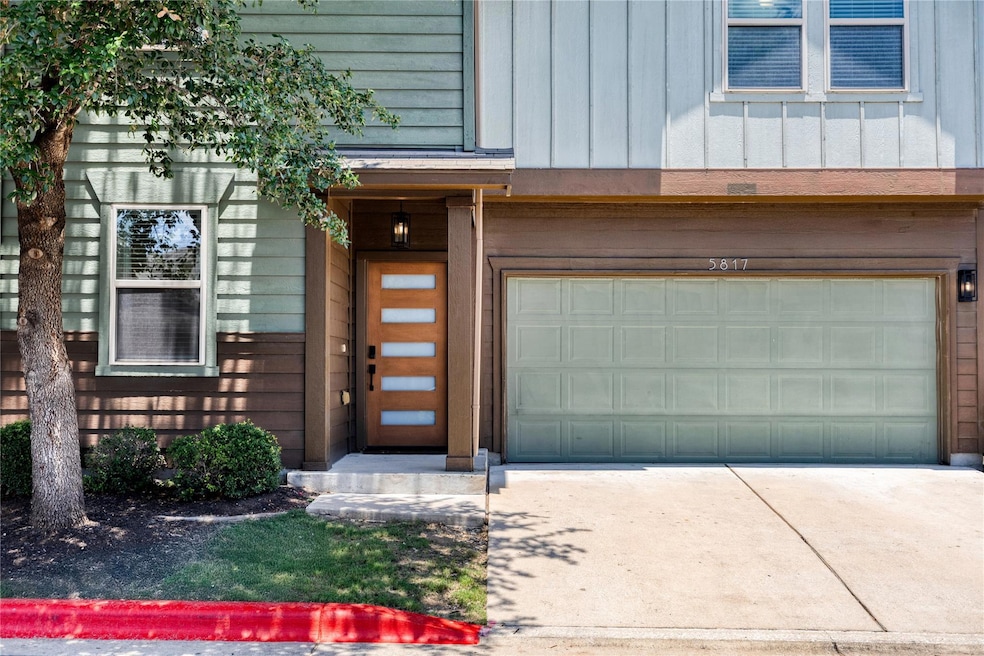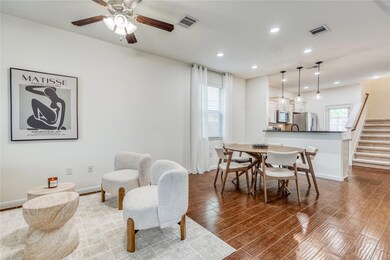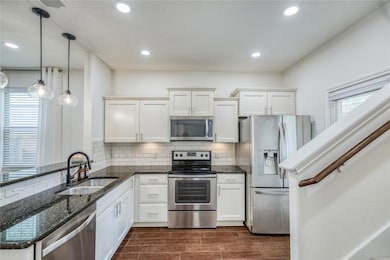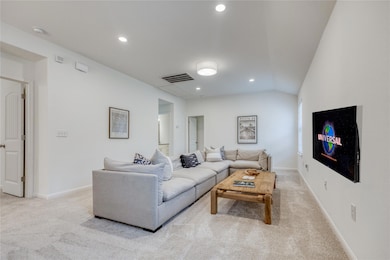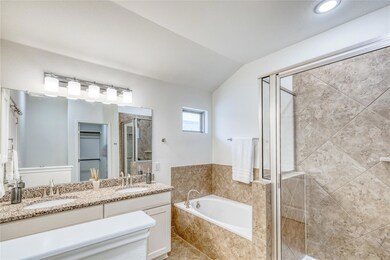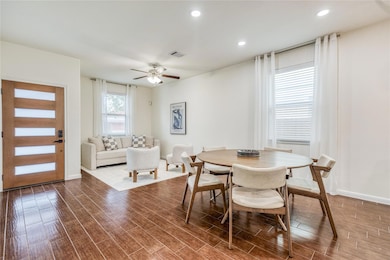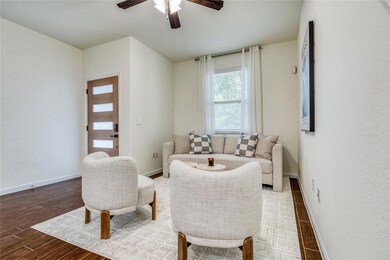
5817 Loblolly Ln Unit 69 Austin, TX 78744
McKinney NeighborhoodEstimated payment $2,606/month
Highlights
- Popular Property
- Main Floor Primary Bedroom
- Multiple Living Areas
- Gated Community
- High Ceiling
- Balcony
About This Home
Stunning 4-Bedroom, 3-Bathroom Home in South Austin – Priced to Sell! Welcome to your perfect home in one of South Austin's most desirable gated communities! This meticulously updated gem offers the perfect blend of modern luxury and comfort, at an unbeatable price. This home feels better then brand new! From the moment you walk in, you’ll be greeted by a fresh, clean, and contemporary feel. Enjoy 2 living rooms, 4 generously sized bedrooms, and 3 full baths; perfect for families, guests, roommates, and home offices! The open concept kitchen is ideal for home chefs and those who love to entertain. The main floor living room invites you to unwind, while the adjoining dining area is perfect for hosting family dinners. Each of the 3 bathrooms has been designed with granite countertops, and modern fixtures. The home is available furnished, so you can move in and start enjoying the space immediately. Seller even pre-paid to have the entire exterior repainted! Located in a peaceful and secure neighborhood, you’ll enjoy the peace of mind that comes with living in a gated community. Embrace the outdoors with a private fenced in yard that's maintained by the HOA. Steps away from local parks, perfect for morning walks, family activities, or relaxing weekends in nature. This home is priced remarkably well for its size, condition, and location. A true opportunity in the heart of South Austin! Whether you're a first-time homebuyer, a growing family, or someone looking to downsize without compromising on quality, this home has it all. Don’t miss out on this exceptional value. Schedule a private tour today and make this stunning property yours!
Listing Agent
Devora Realty Brokerage Phone: (860) 942-6706 License #0744331 Listed on: 07/10/2025
Home Details
Home Type
- Single Family
Est. Annual Taxes
- $6,313
Year Built
- Built in 2014
Lot Details
- 4,931 Sq Ft Lot
- Cul-De-Sac
- Southwest Facing Home
- Wood Fence
- Dense Growth Of Small Trees
HOA Fees
- $202 Monthly HOA Fees
Parking
- 2 Car Attached Garage
Home Design
- Slab Foundation
- Composition Roof
- HardiePlank Type
Interior Spaces
- 1,992 Sq Ft Home
- 2-Story Property
- High Ceiling
- Double Pane Windows
- Entrance Foyer
- Multiple Living Areas
- Dining Area
Kitchen
- Breakfast Bar
- Gas Cooktop
Flooring
- Carpet
- Tile
Bedrooms and Bathrooms
- 4 Bedrooms | 1 Primary Bedroom on Main
- 3 Full Bathrooms
Outdoor Features
- Balcony
- Porch
Schools
- Widen Elementary School
- Mendez Middle School
- Akins High School
Additional Features
- Sustainability products and practices used to construct the property include see remarks
- Central Heating and Cooling System
Community Details
Overview
- Association fees include common area maintenance, landscaping, ground maintenance, parking, trash
- Arbor Ridge Association
- Arbor Ridge Subdivision
Security
- Gated Community
Map
Home Values in the Area
Average Home Value in this Area
Tax History
| Year | Tax Paid | Tax Assessment Tax Assessment Total Assessment is a certain percentage of the fair market value that is determined by local assessors to be the total taxable value of land and additions on the property. | Land | Improvement |
|---|---|---|---|---|
| 2023 | $6,550 | $362,022 | $29,590 | $332,432 |
| 2022 | $8,567 | $433,766 | $29,590 | $404,176 |
| 2021 | $5,902 | $271,168 | $29,590 | $241,578 |
| 2020 | $4,865 | $226,800 | $25,400 | $201,400 |
| 2018 | $5,358 | $242,029 | $25,400 | $216,629 |
| 2017 | $4,691 | $210,343 | $25,400 | $184,943 |
| 2016 | $4,526 | $202,928 | $25,400 | $177,528 |
| 2015 | -- | $157,430 | $25,400 | $132,030 |
Property History
| Date | Event | Price | Change | Sq Ft Price |
|---|---|---|---|---|
| 07/10/2025 07/10/25 | For Sale | $340,000 | 0.0% | $171 / Sq Ft |
| 09/05/2017 09/05/17 | Rented | $2,300 | 0.0% | -- |
| 08/25/2017 08/25/17 | For Rent | $2,300 | -- | -- |
Purchase History
| Date | Type | Sale Price | Title Company |
|---|---|---|---|
| Vendors Lien | -- | None Available | |
| Warranty Deed | -- | Graystone Title |
Mortgage History
| Date | Status | Loan Amount | Loan Type |
|---|---|---|---|
| Open | $196,000 | New Conventional | |
| Previous Owner | $31,000 | Credit Line Revolving | |
| Previous Owner | $153,850 | New Conventional |
Similar Homes in Austin, TX
Source: Unlock MLS (Austin Board of REALTORS®)
MLS Number: 5030395
APN: 852984
- 5809 Needle Nook Ct
- 5805 Needle Nook Ct
- 5404 Atascosa Dr
- 5913 Red Bud Ridge Ln
- 5400 Blackjack Cove
- 5605 China Berry Rd
- 5009 Mashie Cove
- 5509 Teri Rd
- 5500 Ferret Path
- 4800 E Stassney Ln
- 5707 China Berry Rd
- 5702 Meadow Crest
- 4904 Nuckols Crossing Rd
- 5305 Woodland Oaks Ct
- 5403 Village Ln
- 4906 Gnarled Oak Cove
- 4608 E Village Ct
- 5006 Acorn Grove Ct
- 5802 Teri Rd
- 4503 E Stassney Ln
- 5804 Loblolly Ln Unit 95
- 5406 Atascosa Dr Unit A
- 5921 Red Bud Ridge Ln
- 5501 Bradford Pear Ln
- 5202 Bogey Ct Unit A
- 4805 Teri Rd Unit B
- 5500 Ferret Path
- 5004 Mashie Cove Unit B
- 5305 Woodland Oaks Ct Unit B
- 5303 Spring Meadow Rd Unit A
- 5303 Spring Meadow Rd Unit A
- 4904 Gnarled Oak Cove
- 4805 Bergfield Dr
- 5710 Lark Creek Dr
- 5701 Spring Meadow Rd Unit A
- 5807 Spring Meadow Rd
- 5406 Fence Row
- 5403 S Hearsey Dr
- 5204 Village Trail
- 5808 Spring Meadow Rd
