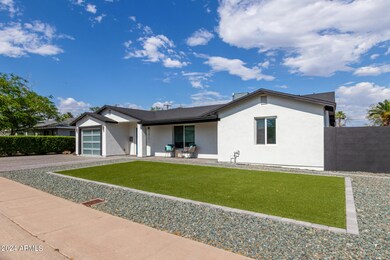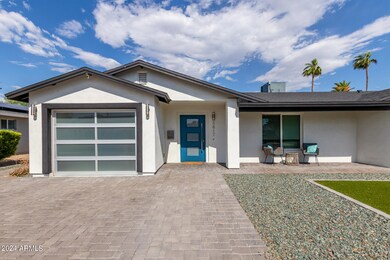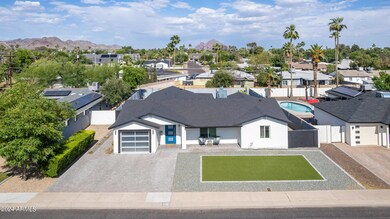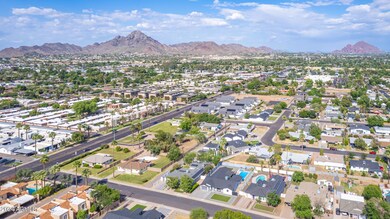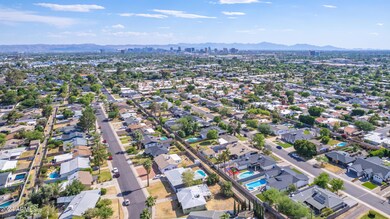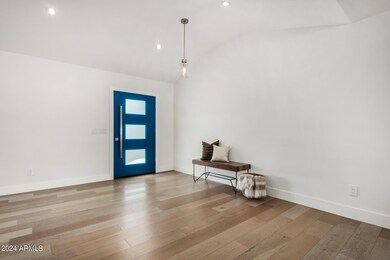
5817 N 12th Place Phoenix, AZ 85014
Camelback East Village NeighborhoodHighlights
- Private Pool
- Two Primary Bathrooms
- Vaulted Ceiling
- Phoenix Coding Academy Rated A
- Contemporary Architecture
- Wood Flooring
About This Home
As of July 2024Welcome to your new home in this highly sought after neighborhood in Uptown Phoenix. This prime location offers walkability and access to some of the valleys most coveted schools, dining, and shopping. If staying in is more your style, relax on your covered patio, sip a cup of coffee in front of your primary suite french doors, or take a dip in your modern pool/spa - installed in 2020. Both front and back yards have easy care artificial turf. Highly upgraded, this home underwent a top to bottom remodel in 2017 with no feature untouched to include roof, electrical, plumbing, and HVAC. When walking through the front door, you're greeted with contemporary wood floors leading into your open concept great room. The spacious kitchen features a gas range, stainless steel appliances, and the large quartz waterfall island is the perfect place to prep meals or entertain adjacent to your designated dining space. Dual pane windows outfitted with custom shades will help with efficiency in the summer months. A split floor plan leads you to the primary suite, a true retreat, with a milled feature wall, dual vanity and rain head shower in your attached bath. No need to compromise on storage, you'll find dual walk-in closets in the primary with ample space. On the other side of the home there are 3 bedrooms, a full hall bath, and an en-suite. To keep with sleek lines, the interior features 2 panel doors, 6 inch flat baseboards, and smooth drywall finish. A modern frosted glass garage door opens to epoxied garage flooring with space for 1 car and storage. Exterior was freshly painted in 2022.
Last Agent to Sell the Property
My Home Group Real Estate License #SA669551000 Listed on: 05/18/2024

Home Details
Home Type
- Single Family
Est. Annual Taxes
- $4,156
Year Built
- Built in 1952
Lot Details
- 9,387 Sq Ft Lot
- Desert faces the back of the property
- Block Wall Fence
- Artificial Turf
- Sprinklers on Timer
Parking
- 1 Car Direct Access Garage
- 3 Open Parking Spaces
- Garage Door Opener
Home Design
- Contemporary Architecture
- Wood Frame Construction
- Composition Roof
- Stucco
Interior Spaces
- 2,340 Sq Ft Home
- 1-Story Property
- Vaulted Ceiling
- Ceiling Fan
- Double Pane Windows
- Low Emissivity Windows
Kitchen
- Eat-In Kitchen
- Breakfast Bar
- Built-In Microwave
- Kitchen Island
Flooring
- Wood
- Tile
Bedrooms and Bathrooms
- 4 Bedrooms
- Remodeled Bathroom
- Two Primary Bathrooms
- 3 Bathrooms
- Dual Vanity Sinks in Primary Bathroom
Pool
- Private Pool
- Spa
Schools
- Madison Rose Lane Elementary School
- Madison Traditional Academy Middle School
- North High School
Utilities
- Refrigerated Cooling System
- Heating Available
- Water Filtration System
- Water Softener
- High Speed Internet
- Cable TV Available
Additional Features
- No Interior Steps
- Covered patio or porch
Community Details
- No Home Owners Association
- Association fees include no fees
- Mcadams Manor 2 Subdivision
Listing and Financial Details
- Tax Lot 76
- Assessor Parcel Number 162-04-076
Ownership History
Purchase Details
Home Financials for this Owner
Home Financials are based on the most recent Mortgage that was taken out on this home.Purchase Details
Home Financials for this Owner
Home Financials are based on the most recent Mortgage that was taken out on this home.Purchase Details
Home Financials for this Owner
Home Financials are based on the most recent Mortgage that was taken out on this home.Purchase Details
Home Financials for this Owner
Home Financials are based on the most recent Mortgage that was taken out on this home.Purchase Details
Home Financials for this Owner
Home Financials are based on the most recent Mortgage that was taken out on this home.Purchase Details
Home Financials for this Owner
Home Financials are based on the most recent Mortgage that was taken out on this home.Similar Homes in Phoenix, AZ
Home Values in the Area
Average Home Value in this Area
Purchase History
| Date | Type | Sale Price | Title Company |
|---|---|---|---|
| Warranty Deed | $885,000 | American Title Service Agency | |
| Interfamily Deed Transfer | -- | Accommodation | |
| Warranty Deed | $599,900 | Pioneer Title Agency Inc | |
| Warranty Deed | $525,000 | Pioneer Title Agency Inc | |
| Interfamily Deed Transfer | -- | Poineer Title Agency Inc | |
| Interfamily Deed Transfer | -- | Pioneer Title Agency Inc | |
| Cash Sale Deed | $255,000 | Pioneer Title Agency Inc |
Mortgage History
| Date | Status | Loan Amount | Loan Type |
|---|---|---|---|
| Open | $385,000 | New Conventional | |
| Open | $885,000 | New Conventional | |
| Previous Owner | $479,920 | New Conventional | |
| Previous Owner | $506,231 | VA | |
| Previous Owner | $33,700 | Unknown |
Property History
| Date | Event | Price | Change | Sq Ft Price |
|---|---|---|---|---|
| 07/12/2024 07/12/24 | Sold | $885,000 | -4.3% | $378 / Sq Ft |
| 06/08/2024 06/08/24 | Pending | -- | -- | -- |
| 05/18/2024 05/18/24 | For Sale | $925,000 | +54.2% | $395 / Sq Ft |
| 05/15/2020 05/15/20 | Sold | $599,900 | 0.0% | $256 / Sq Ft |
| 04/10/2020 04/10/20 | Pending | -- | -- | -- |
| 04/07/2020 04/07/20 | For Sale | $599,900 | +14.3% | $256 / Sq Ft |
| 07/07/2017 07/07/17 | Sold | $525,000 | 0.0% | $224 / Sq Ft |
| 06/05/2017 06/05/17 | Pending | -- | -- | -- |
| 06/04/2017 06/04/17 | For Sale | $525,000 | +105.9% | $224 / Sq Ft |
| 10/11/2016 10/11/16 | Sold | $255,000 | +2.0% | $181 / Sq Ft |
| 09/29/2016 09/29/16 | For Sale | $250,000 | -- | $177 / Sq Ft |
Tax History Compared to Growth
Tax History
| Year | Tax Paid | Tax Assessment Tax Assessment Total Assessment is a certain percentage of the fair market value that is determined by local assessors to be the total taxable value of land and additions on the property. | Land | Improvement |
|---|---|---|---|---|
| 2025 | $4,280 | $39,255 | -- | -- |
| 2024 | $4,156 | $37,386 | -- | -- |
| 2023 | $4,156 | $65,450 | $13,090 | $52,360 |
| 2022 | $4,604 | $51,760 | $10,350 | $41,410 |
| 2021 | $4,643 | $47,530 | $9,500 | $38,030 |
| 2020 | $4,038 | $43,320 | $8,660 | $34,660 |
| 2019 | $2,151 | $27,260 | $5,450 | $21,810 |
| 2018 | $2,094 | $25,030 | $5,000 | $20,030 |
| 2017 | $2,264 | $22,600 | $4,520 | $18,080 |
| 2016 | $1,916 | $18,910 | $3,780 | $15,130 |
| 2015 | $1,783 | $15,460 | $3,090 | $12,370 |
Agents Affiliated with this Home
-
Ashley Chessin

Seller's Agent in 2024
Ashley Chessin
My Home Group
(208) 313-9638
1 in this area
12 Total Sales
-
Ardra Hansen

Buyer's Agent in 2024
Ardra Hansen
The Brokery
(602) 757-6355
17 in this area
64 Total Sales
-
Rodney Coty

Seller's Agent in 2020
Rodney Coty
Compass
(602) 570-2689
17 in this area
94 Total Sales
-
Erik Gocken

Seller's Agent in 2017
Erik Gocken
Global Real Estate Investments
(602) 451-1605
4 in this area
35 Total Sales
-
Nan Norton

Seller's Agent in 2016
Nan Norton
HomeSmart
(602) 617-1709
1 in this area
12 Total Sales
-
Chrissy Hempelman

Seller Co-Listing Agent in 2016
Chrissy Hempelman
HomeSmart
(602) 809-1944
6 Total Sales
Map
Source: Arizona Regional Multiple Listing Service (ARMLS)
MLS Number: 6707264
APN: 162-04-076
- 5745 N 13th St
- 1320 E Bethany Home Rd Unit 33
- 1320 E Bethany Home Rd Unit 24
- 1328 E Pomelo Grove Ln
- 5707 N 12th Place
- 1146 E Rovey Ave
- 6103 N 13th St
- 6105 N 12th Way
- 1101 E Bethany Home Rd Unit 1
- 1101 E Bethany Home Rd Unit 15
- 5622 N Palacio Way
- 6116 N 12th Place Unit 7
- 1435 E Rancho Dr
- 5674 N 12th St
- 6118 N 12th Place Unit 2
- 1221 E Palacio Dr
- 6130 N 12th Way
- 1029 E Palo Verde Dr
- 5815 N 10th Place
- 5809 N 10th Place

