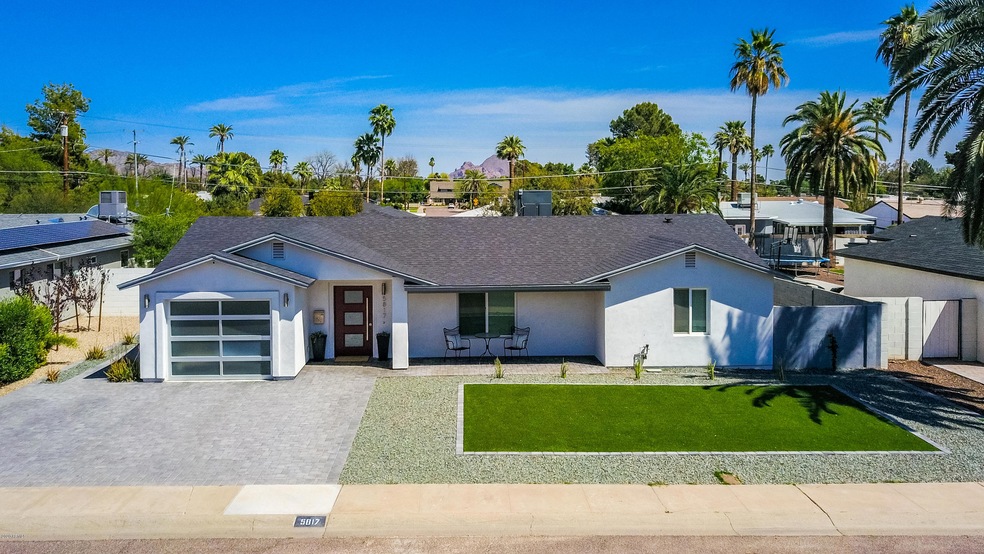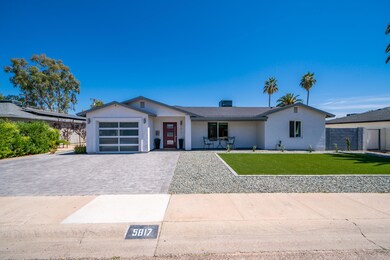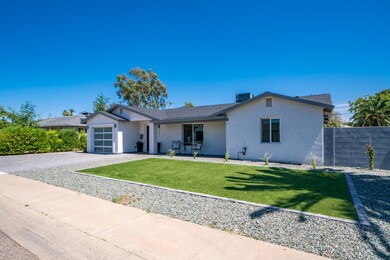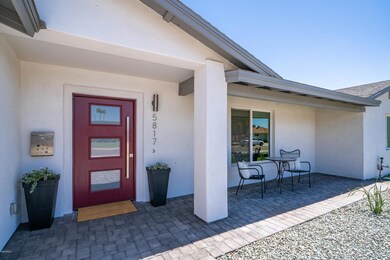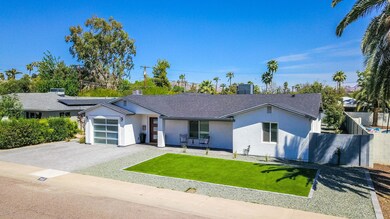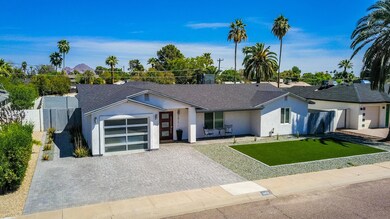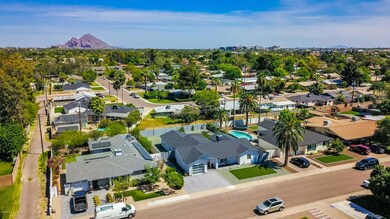
5817 N 12th Place Phoenix, AZ 85014
Camelback East Village NeighborhoodHighlights
- Two Primary Bathrooms
- Contemporary Architecture
- Wood Flooring
- Phoenix Coding Academy Rated A
- Vaulted Ceiling
- Granite Countertops
About This Home
As of July 2024Quintessential North Central Phx location. Highly updated single family in one of the Valley's hot spots. Walking distance to some of the valley's top eateries/pubs. This home underwent a huge remodel just a short few years ago. Every surface was updated. Beautiful engineered wide plank floors t/o. Great room concept. Vaulted ceiling at living area. Open kitchen with dining combo. Large center island with waterfall effect quartz countertop & breakfast bar. Stainless appliances. Gas range. White shaker cabinets w/herringbone pattern tile backsplash. High grade light fixtures and ceiling fans. Dual pane windows. Large interior laundry with custom cabinets/storage. Split floor plan features large master suite and en-suite. Dual walk-in closet at master. Large walk-in shower. Dual vanity- with quartz counters. Separate exit rear to covered patio. 12X36 marble look ceramic tile at laundry, showers, and bathroom floors. 2 panel interior doors. 6 inch flat stock baseboards. Smooth finished drywall t/o. Updated electrical, plumbing, roof, and a/c. Custom landscape features synthetic turf at front and back yards. Custom paver driveway and rear patio. Oversized lot with plenty of room for a future pool. Frosted glass garage door/epoxy floor. Highly sought after Madison Schools.
Home Details
Home Type
- Single Family
Est. Annual Taxes
- $2,151
Year Built
- Built in 1952
Lot Details
- 9,387 Sq Ft Lot
- Block Wall Fence
- Artificial Turf
- Sprinklers on Timer
Parking
- 1 Car Garage
- 3 Open Parking Spaces
- Garage Door Opener
Home Design
- Contemporary Architecture
- Wood Frame Construction
- Composition Roof
- Block Exterior
- Stucco
Interior Spaces
- 2,340 Sq Ft Home
- 1-Story Property
- Vaulted Ceiling
- Ceiling Fan
- Double Pane Windows
- Low Emissivity Windows
Kitchen
- Eat-In Kitchen
- Breakfast Bar
- Gas Cooktop
- Built-In Microwave
- ENERGY STAR Qualified Appliances
- Kitchen Island
- Granite Countertops
Flooring
- Wood
- Tile
Bedrooms and Bathrooms
- 4 Bedrooms
- Remodeled Bathroom
- Two Primary Bathrooms
- 3 Bathrooms
- Dual Vanity Sinks in Primary Bathroom
Schools
- Madison Rose Lane Elementary School
- Madison #1 Middle School
- North High School
Utilities
- Refrigerated Cooling System
- Heating Available
- Water Filtration System
- Water Softener
- High Speed Internet
- Cable TV Available
Additional Features
- No Interior Steps
- Covered patio or porch
Community Details
- No Home Owners Association
- Association fees include no fees
- Mcadams Manor Subdivision
Listing and Financial Details
- Tax Lot 76
- Assessor Parcel Number 162-04-076
Ownership History
Purchase Details
Home Financials for this Owner
Home Financials are based on the most recent Mortgage that was taken out on this home.Purchase Details
Home Financials for this Owner
Home Financials are based on the most recent Mortgage that was taken out on this home.Purchase Details
Home Financials for this Owner
Home Financials are based on the most recent Mortgage that was taken out on this home.Purchase Details
Home Financials for this Owner
Home Financials are based on the most recent Mortgage that was taken out on this home.Purchase Details
Home Financials for this Owner
Home Financials are based on the most recent Mortgage that was taken out on this home.Purchase Details
Home Financials for this Owner
Home Financials are based on the most recent Mortgage that was taken out on this home.Map
Similar Homes in Phoenix, AZ
Home Values in the Area
Average Home Value in this Area
Purchase History
| Date | Type | Sale Price | Title Company |
|---|---|---|---|
| Warranty Deed | $885,000 | American Title Service Agency | |
| Interfamily Deed Transfer | -- | Accommodation | |
| Warranty Deed | $599,900 | Pioneer Title Agency Inc | |
| Warranty Deed | $525,000 | Pioneer Title Agency Inc | |
| Interfamily Deed Transfer | -- | Poineer Title Agency Inc | |
| Interfamily Deed Transfer | -- | Pioneer Title Agency Inc | |
| Cash Sale Deed | $255,000 | Pioneer Title Agency Inc |
Mortgage History
| Date | Status | Loan Amount | Loan Type |
|---|---|---|---|
| Open | $385,000 | New Conventional | |
| Open | $885,000 | New Conventional | |
| Previous Owner | $479,920 | New Conventional | |
| Previous Owner | $506,231 | VA | |
| Previous Owner | $33,700 | Unknown |
Property History
| Date | Event | Price | Change | Sq Ft Price |
|---|---|---|---|---|
| 07/12/2024 07/12/24 | Sold | $885,000 | -4.3% | $378 / Sq Ft |
| 06/08/2024 06/08/24 | Pending | -- | -- | -- |
| 05/18/2024 05/18/24 | For Sale | $925,000 | +54.2% | $395 / Sq Ft |
| 05/15/2020 05/15/20 | Sold | $599,900 | 0.0% | $256 / Sq Ft |
| 04/10/2020 04/10/20 | Pending | -- | -- | -- |
| 04/07/2020 04/07/20 | For Sale | $599,900 | +14.3% | $256 / Sq Ft |
| 07/07/2017 07/07/17 | Sold | $525,000 | 0.0% | $224 / Sq Ft |
| 06/05/2017 06/05/17 | Pending | -- | -- | -- |
| 06/04/2017 06/04/17 | For Sale | $525,000 | +105.9% | $224 / Sq Ft |
| 10/11/2016 10/11/16 | Sold | $255,000 | +2.0% | $181 / Sq Ft |
| 09/29/2016 09/29/16 | For Sale | $250,000 | -- | $177 / Sq Ft |
Tax History
| Year | Tax Paid | Tax Assessment Tax Assessment Total Assessment is a certain percentage of the fair market value that is determined by local assessors to be the total taxable value of land and additions on the property. | Land | Improvement |
|---|---|---|---|---|
| 2025 | $4,280 | $39,255 | -- | -- |
| 2024 | $4,156 | $37,386 | -- | -- |
| 2023 | $4,156 | $65,450 | $13,090 | $52,360 |
| 2022 | $4,604 | $51,760 | $10,350 | $41,410 |
| 2021 | $4,643 | $47,530 | $9,500 | $38,030 |
| 2020 | $4,038 | $43,320 | $8,660 | $34,660 |
| 2019 | $2,151 | $27,260 | $5,450 | $21,810 |
| 2018 | $2,094 | $25,030 | $5,000 | $20,030 |
| 2017 | $2,264 | $22,600 | $4,520 | $18,080 |
| 2016 | $1,916 | $18,910 | $3,780 | $15,130 |
| 2015 | $1,783 | $15,460 | $3,090 | $12,370 |
Source: Arizona Regional Multiple Listing Service (ARMLS)
MLS Number: 6063022
APN: 162-04-076
- 5745 N 13th St
- 1320 E Bethany Home Rd Unit 33
- 1320 E Bethany Home Rd Unit 24
- 1328 E Pomelo Grove Ln
- 5707 N 12th Place
- 5707 N 13th Place
- 1146 E Rovey Ave
- 6103 N 13th St
- 6105 N 12th Way
- 1101 E Bethany Home Rd Unit 1
- 1101 E Bethany Home Rd Unit 15
- 5622 N Palacio Way
- 6116 N 12th Place Unit 7
- 1435 E Rancho Dr
- 5674 N 12th St
- 6118 N 12th Place Unit 2
- 1221 E Palacio Dr
- 6130 N 12th Way
- 1029 E Palo Verde Dr
- 5815 N 10th Place
