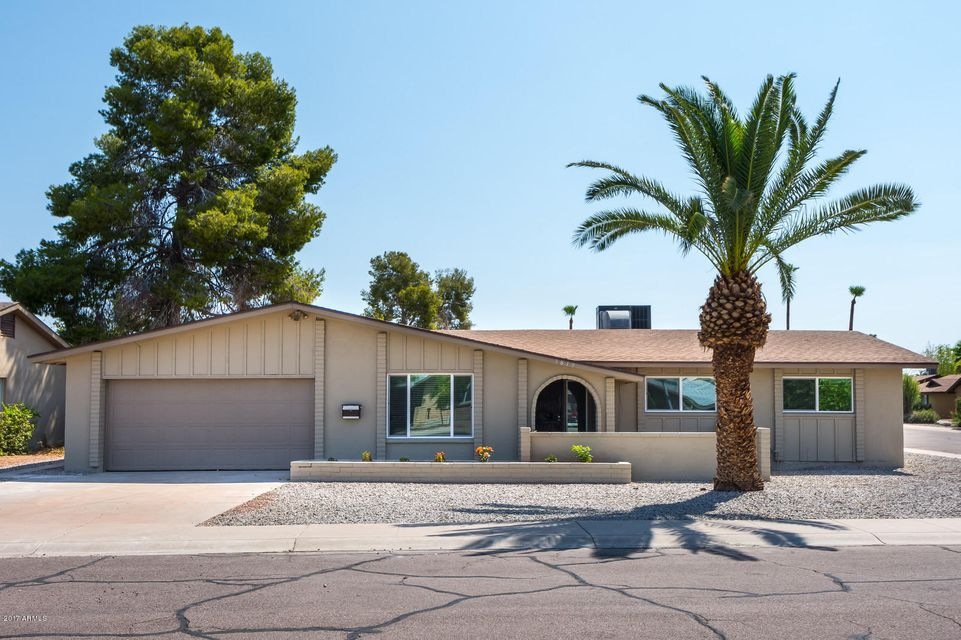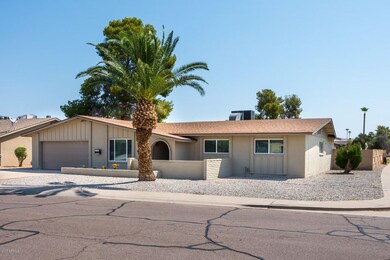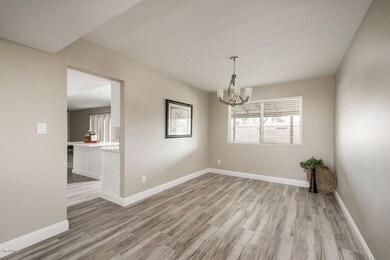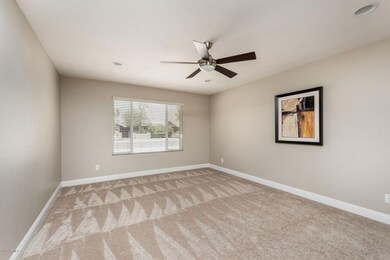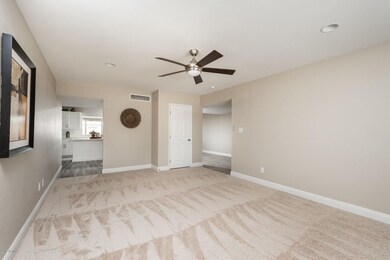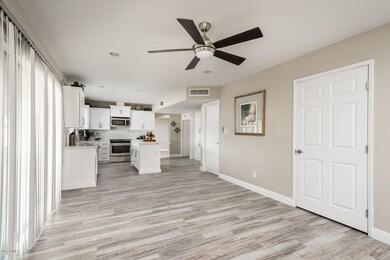
5819 S Kachina Dr Tempe, AZ 85283
The Lakes NeighborhoodHighlights
- 0.24 Acre Lot
- Private Yard
- 2 Car Direct Access Garage
- Corner Lot
- No HOA
- 5-minute walk to Gaicki Park
About This Home
As of October 2017Beautifully remodeled 4BR/2BA/2CG home in fabulous Tempe location! All new Windows, Sliders, Roof and AC!!! The kitchen boasts custom cabinetry with soft close doors/drawers & pull-outs, Quartz countertops, breakfast bar, & SS appliances. Living Room, Dining Room and Family Room offer plenty of room for entertaining. All new wood-grain tile and carpet throughout. Other new features include: vanities in the bathrooms, fixtures, fans, lighting, baseboards, paint, epoxy floor in garage and more! Large private backyard with covered patio, grassy play area and desert landscape plus an additional area to plant your own organic garden or add an RV Gate and park your toys. Easy access to 101 - close to Shopping, Schools, Parks and more! No HOA! Move-in ready, quick close possible.
Home Details
Home Type
- Single Family
Est. Annual Taxes
- $2,432
Year Built
- Built in 1972
Lot Details
- 10,515 Sq Ft Lot
- Desert faces the front and back of the property
- Corner Lot
- Private Yard
- Grass Covered Lot
Parking
- 2 Car Direct Access Garage
- Garage Door Opener
Home Design
- Composition Roof
- Block Exterior
Interior Spaces
- 2,070 Sq Ft Home
- 1-Story Property
- Ceiling Fan
- Double Pane Windows
- Low Emissivity Windows
Kitchen
- Breakfast Bar
- Built-In Microwave
- Dishwasher
- Kitchen Island
Flooring
- Carpet
- Tile
Bedrooms and Bathrooms
- 4 Bedrooms
- Primary Bathroom is a Full Bathroom
- 2 Bathrooms
- Dual Vanity Sinks in Primary Bathroom
Laundry
- Laundry in unit
- Washer and Dryer Hookup
Outdoor Features
- Patio
Schools
- Fuller Elementary School
- FEES College Preparatory Middle School
- Marcos De Niza High School
Utilities
- Refrigerated Cooling System
- Heating Available
- High Speed Internet
- Cable TV Available
Community Details
- No Home Owners Association
- Built by US Home Corp
- Continental East Subdivision
Listing and Financial Details
- Tax Lot 858
- Assessor Parcel Number 301-01-057
Ownership History
Purchase Details
Home Financials for this Owner
Home Financials are based on the most recent Mortgage that was taken out on this home.Purchase Details
Home Financials for this Owner
Home Financials are based on the most recent Mortgage that was taken out on this home.Purchase Details
Purchase Details
Home Financials for this Owner
Home Financials are based on the most recent Mortgage that was taken out on this home.Purchase Details
Map
Similar Homes in Tempe, AZ
Home Values in the Area
Average Home Value in this Area
Purchase History
| Date | Type | Sale Price | Title Company |
|---|---|---|---|
| Warranty Deed | $335,000 | Fidelity National Title Agen | |
| Warranty Deed | $242,000 | Fidelity National Title Agen | |
| Interfamily Deed Transfer | -- | None Available | |
| Quit Claim Deed | -- | -- | |
| Quit Claim Deed | -- | -- |
Mortgage History
| Date | Status | Loan Amount | Loan Type |
|---|---|---|---|
| Open | $283,000 | New Conventional | |
| Closed | $295,000 | New Conventional | |
| Previous Owner | $178,050 | New Conventional | |
| Previous Owner | $196,500 | Unknown | |
| Previous Owner | $186,900 | Purchase Money Mortgage |
Property History
| Date | Event | Price | Change | Sq Ft Price |
|---|---|---|---|---|
| 10/16/2017 10/16/17 | Sold | $335,000 | -1.5% | $162 / Sq Ft |
| 09/12/2017 09/12/17 | Pending | -- | -- | -- |
| 08/31/2017 08/31/17 | For Sale | $339,950 | +40.5% | $164 / Sq Ft |
| 07/18/2017 07/18/17 | Sold | $242,000 | -8.7% | $117 / Sq Ft |
| 07/13/2017 07/13/17 | Pending | -- | -- | -- |
| 07/06/2017 07/06/17 | For Sale | $265,000 | +9.5% | $128 / Sq Ft |
| 05/18/2017 05/18/17 | Off Market | $242,000 | -- | -- |
| 05/12/2017 05/12/17 | For Sale | $265,000 | -- | $128 / Sq Ft |
Tax History
| Year | Tax Paid | Tax Assessment Tax Assessment Total Assessment is a certain percentage of the fair market value that is determined by local assessors to be the total taxable value of land and additions on the property. | Land | Improvement |
|---|---|---|---|---|
| 2025 | $2,341 | $25,455 | -- | -- |
| 2024 | $2,435 | $24,243 | -- | -- |
| 2023 | $2,435 | $42,570 | $8,510 | $34,060 |
| 2022 | $2,325 | $31,530 | $6,300 | $25,230 |
| 2021 | $2,371 | $28,610 | $5,720 | $22,890 |
| 2020 | $2,293 | $26,520 | $5,300 | $21,220 |
| 2019 | $2,248 | $24,800 | $4,960 | $19,840 |
| 2018 | $2,188 | $23,210 | $4,640 | $18,570 |
| 2017 | $2,449 | $21,860 | $4,370 | $17,490 |
| 2016 | $2,432 | $21,250 | $4,250 | $17,000 |
| 2015 | $2,335 | $19,050 | $3,810 | $15,240 |
Source: Arizona Regional Multiple Listing Service (ARMLS)
MLS Number: 5654252
APN: 301-01-057
- 1831 E Cornell Dr
- 1887 E La Donna Dr
- 1708 E Westchester Dr
- 1713 E Westchester Dr
- 1936 E Libra Dr
- 1919 E Libra Dr
- 1723 E Libra Dr
- 1608 E Weathervane Ln
- 2025 E Magdalena Dr
- 5621 S Sailors Reef Rd
- 1982 E Oxford Dr
- 5618 S Sailors Reef Rd
- 6510 S Hazelton Ln Unit 133
- 2028 E Libra Dr
- 6026 S Dorsey Ln
- 1329 E Whalers Way
- 1237 E Gemini Dr
- 1323 E Whalers Way
- 2114 E Sesame St
- 1402 E Guadalupe Rd Unit 114
