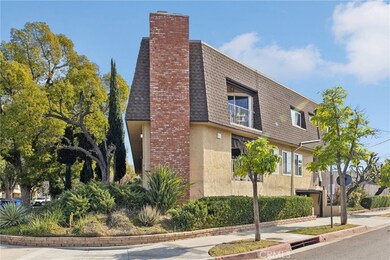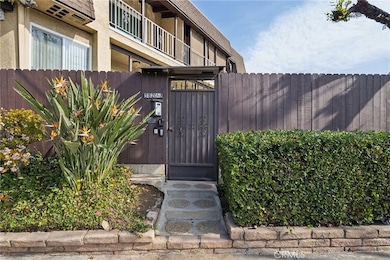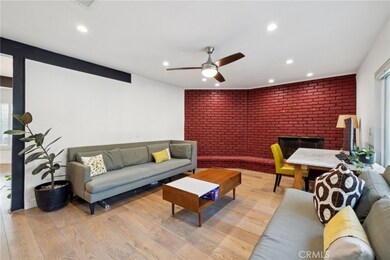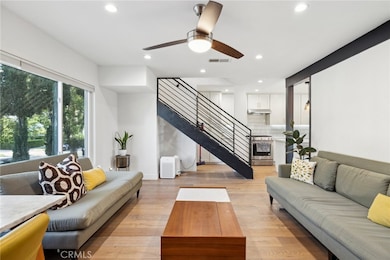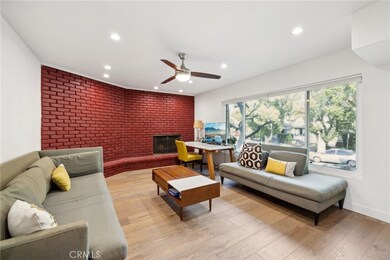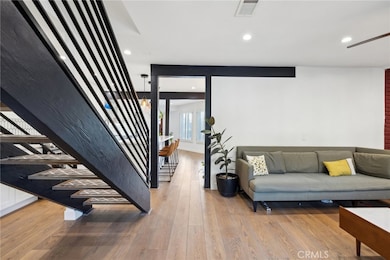
582 Palm Dr Unit 1 Glendale, CA 91202
Glenwood NeighborhoodHighlights
- View of Hills
- Wood Flooring
- Community Pool
- Herbert Hoover High School Rated A-
- Quartz Countertops
- Den
About This Home
As of March 2025Discover this spacious and stylish 2-bedroom, 2.5-bath townhouse in one of North Glendale’s most sought-after neighborhoods. Nestled within an intimate, well-maintained complex of just five units, this secluded front corner unit boasts abundant natural light and charming street views.
Enjoy the comfort of central HVAC, an in-unit washer and dryer, and plenty of windows adorned with elegant plantation shutters. The first floor features beautiful engineered wood flooring, a generously sized family room, and updated bathrooms and kitchen with quartz countertops. The dining area provides direct access to a private balcony, while the inviting living room is complete with a cozy fireplace.
Upstairs, you’ll find both bedrooms along with a versatile bonus room or office space that opens to an additional outdoor space. The community offers a beautifully maintained courtyard and a sparkling pool, perfect for relaxation. Conveniently located near top-rated schools, shopping, and transportation, this townhouse is truly a place to call home.
Last Agent to Sell the Property
Jacqueline Asplund
Redfin Corporation License #01269575
Property Details
Home Type
- Condominium
Est. Annual Taxes
- $6,851
Year Built
- Built in 1978
Lot Details
- 1 Common Wall
- Wood Fence
HOA Fees
- $480 Monthly HOA Fees
Parking
- 2 Car Attached Garage
- Parking Available
Property Views
- Hills
- Neighborhood
Home Design
- Flat Roof Shape
Interior Spaces
- 1,291 Sq Ft Home
- 2-Story Property
- Beamed Ceilings
- Brick Wall or Ceiling
- Ceiling Fan
- Recessed Lighting
- Family Room Off Kitchen
- Living Room with Fireplace
- Den
- Wood Flooring
Kitchen
- Open to Family Room
- Gas Oven
- Self-Cleaning Oven
- Gas Range
- Water Line To Refrigerator
- Dishwasher
- ENERGY STAR Qualified Appliances
- Kitchen Island
- Quartz Countertops
Bedrooms and Bathrooms
- 2 Bedrooms
- All Upper Level Bedrooms
- Upgraded Bathroom
- Stone Bathroom Countertops
- Low Flow Toliet
- Bathtub with Shower
- Walk-in Shower
- Exhaust Fan In Bathroom
Laundry
- Laundry Room
- Laundry on upper level
- Washer and Gas Dryer Hookup
Outdoor Features
- Balcony
- Exterior Lighting
Location
- Suburban Location
Utilities
- Central Heating and Cooling System
- Vented Exhaust Fan
- Hot Water Heating System
Listing and Financial Details
- Tax Lot 1
- Tax Tract Number 32806
- Assessor Parcel Number 5636002067
- $159 per year additional tax assessments
Community Details
Overview
- Front Yard Maintenance
- 5 Units
- Palm Drive Homeowners Association, Phone Number (310) 773-5105
- Maintained Community
Recreation
- Community Pool
- Bike Trail
Pet Policy
- Pets Allowed
Ownership History
Purchase Details
Home Financials for this Owner
Home Financials are based on the most recent Mortgage that was taken out on this home.Purchase Details
Home Financials for this Owner
Home Financials are based on the most recent Mortgage that was taken out on this home.Map
Similar Homes in Glendale, CA
Home Values in the Area
Average Home Value in this Area
Purchase History
| Date | Type | Sale Price | Title Company |
|---|---|---|---|
| Grant Deed | $762,000 | Title Forward | |
| Grant Deed | $570,000 | Lawyers Title Company |
Mortgage History
| Date | Status | Loan Amount | Loan Type |
|---|---|---|---|
| Previous Owner | $409,000 | New Conventional | |
| Previous Owner | $422,500 | New Conventional | |
| Previous Owner | $427,500 | New Conventional | |
| Previous Owner | $25,000 | Credit Line Revolving |
Property History
| Date | Event | Price | Change | Sq Ft Price |
|---|---|---|---|---|
| 03/14/2025 03/14/25 | Sold | $762,000 | +9.0% | $590 / Sq Ft |
| 02/11/2025 02/11/25 | Pending | -- | -- | -- |
| 01/31/2025 01/31/25 | For Sale | $699,000 | -- | $541 / Sq Ft |
Tax History
| Year | Tax Paid | Tax Assessment Tax Assessment Total Assessment is a certain percentage of the fair market value that is determined by local assessors to be the total taxable value of land and additions on the property. | Land | Improvement |
|---|---|---|---|---|
| 2024 | $6,851 | $623,376 | $389,993 | $233,383 |
| 2023 | $6,694 | $611,154 | $382,347 | $228,807 |
| 2022 | $6,574 | $599,171 | $374,850 | $224,321 |
| 2021 | $6,459 | $587,423 | $367,500 | $219,923 |
| 2019 | $3,956 | $205,876 | $93,501 | $112,375 |
| 2018 | $2,236 | $201,840 | $91,668 | $110,172 |
| 2016 | $2,118 | $194,004 | $88,109 | $105,895 |
| 2015 | $2,075 | $191,091 | $86,786 | $104,305 |
| 2014 | $2,062 | $187,348 | $85,086 | $102,262 |
Source: California Regional Multiple Listing Service (CRMLS)
MLS Number: PF25006095
APN: 5636-002-067
- 588 South St
- 650 W Dryden St
- 1014 Pitman Ave
- 600 W Stocker St Unit 303
- 0 N Idlewood Rd
- 450 W Dryden St Unit 104
- 812 N Kenilworth Ave
- 1214 Dorothy Dr
- 806 Burchett St
- 1153 San Rafael Ave Unit 105
- 409 Burchett St Unit 311
- 409 Burchett St Unit 210
- 409 Burchett St Unit 220
- 1236 N Columbus Ave Unit 41
- 1244 N Columbus Ave
- 917 Highland Ave
- 911 Alma St
- 1313 Valley View Rd Unit 206
- 365 Burchett St Unit 304
- 365 Burchett St Unit 118

