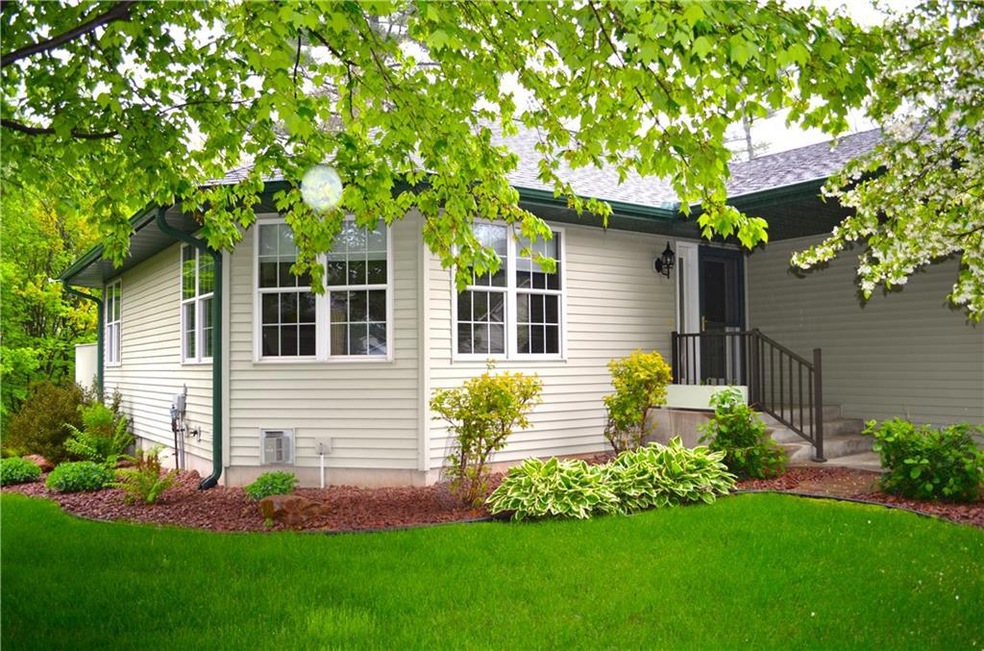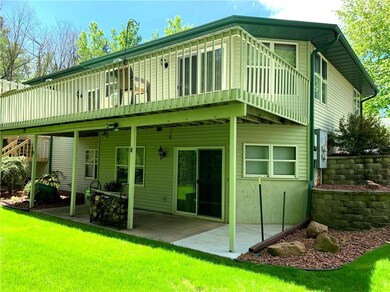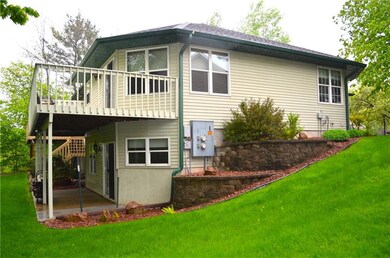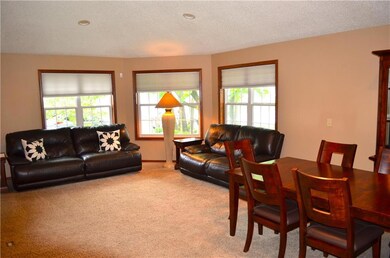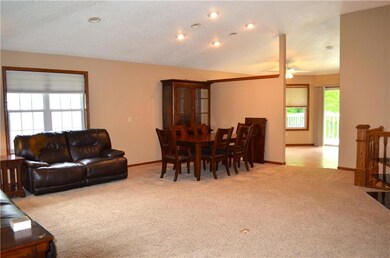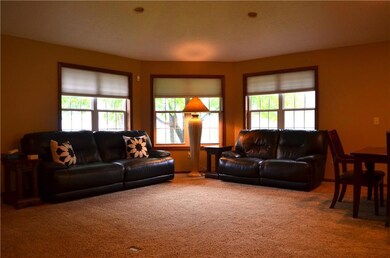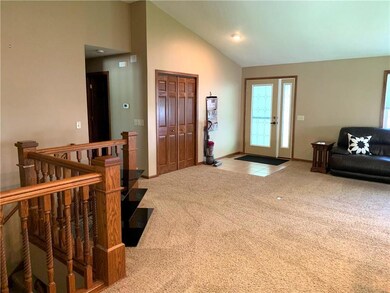
5820 Gables Place Unit K Eau Claire, WI 54701
Estimated Value: $286,000 - $394,000
Highlights
- Deck
- Cooling Available
- Forced Air Heating System
- 2 Car Attached Garage
- Concrete Porch or Patio
- 1-Story Property
About This Home
As of July 2022You're gonna want to get out and see this spectacular condo nestled on a gorgeous, private setting that feels like it's in the woods- yet is actually minutes from all of Eau Claire's major shopping and restaurants. Overlooking Otter Creek, it features a massive, perfectly landscaped yard with gardens and sprinkler system. All rooms are extra big, including bedrooms with walk in closets. Tons of large windows provide abundant natural light. Walk out lower level has it's own kitchen and gas fireplace. Huge deck can be accessed from dining room and main level bedroom. 1st floor laundry, security system, and a built in sound system are just some of the amenities- snow removal and lawn care is handled by the Association. You really have to come inside to appreciate how spacious this place is- so schedule a showing today!
Last Agent to Sell the Property
North Star Realty Group LLC License #58633-90 Listed on: 05/26/2022
Home Details
Home Type
- Single Family
Est. Annual Taxes
- $3,541
Year Built
- Built in 1998
Lot Details
- 4.76
HOA Fees
- $200 Monthly HOA Fees
Parking
- 2 Car Attached Garage
- Garage Door Opener
Home Design
- Poured Concrete
- Vinyl Siding
Interior Spaces
- 1-Story Property
- Gas Log Fireplace
- Basement Fills Entire Space Under The House
Kitchen
- Oven
- Range
- Microwave
- Dishwasher
- Disposal
Bedrooms and Bathrooms
- 2 Bedrooms
Outdoor Features
- Deck
- Concrete Porch or Patio
Utilities
- Cooling Available
- Forced Air Heating System
- Gas Water Heater
Listing and Financial Details
- Assessor Parcel Number 15-5472-K
Ownership History
Purchase Details
Home Financials for this Owner
Home Financials are based on the most recent Mortgage that was taken out on this home.Purchase Details
Home Financials for this Owner
Home Financials are based on the most recent Mortgage that was taken out on this home.Purchase Details
Home Financials for this Owner
Home Financials are based on the most recent Mortgage that was taken out on this home.Purchase Details
Similar Homes in Eau Claire, WI
Home Values in the Area
Average Home Value in this Area
Purchase History
| Date | Buyer | Sale Price | Title Company |
|---|---|---|---|
| Carlson Craig W | $288,000 | -- | |
| Mccoy Emily C | $162,500 | -- | |
| Sofer Orwell J | $149,900 | None Available | |
| Royal Credit Union | -- | None Available |
Mortgage History
| Date | Status | Borrower | Loan Amount |
|---|---|---|---|
| Previous Owner | Mccoy Emily C | $42,500 | |
| Previous Owner | Sofer Orwell J | $119,920 |
Property History
| Date | Event | Price | Change | Sq Ft Price |
|---|---|---|---|---|
| 07/29/2022 07/29/22 | Sold | $288,000 | -6.5% | $113 / Sq Ft |
| 06/29/2022 06/29/22 | Pending | -- | -- | -- |
| 05/26/2022 05/26/22 | For Sale | $308,000 | +89.5% | $121 / Sq Ft |
| 05/13/2013 05/13/13 | Sold | $162,500 | -9.7% | $64 / Sq Ft |
| 04/13/2013 04/13/13 | Pending | -- | -- | -- |
| 07/19/2012 07/19/12 | For Sale | $179,900 | -- | $71 / Sq Ft |
Tax History Compared to Growth
Tax History
| Year | Tax Paid | Tax Assessment Tax Assessment Total Assessment is a certain percentage of the fair market value that is determined by local assessors to be the total taxable value of land and additions on the property. | Land | Improvement |
|---|---|---|---|---|
| 2024 | $4,099 | $219,600 | $32,000 | $187,600 |
| 2023 | $3,884 | $219,600 | $32,000 | $187,600 |
| 2022 | $3,889 | $210,200 | $32,000 | $178,200 |
| 2021 | $3,541 | $210,200 | $32,000 | $178,200 |
| 2020 | $4,125 | $195,500 | $32,000 | $163,500 |
| 2019 | $4,163 | $195,500 | $32,000 | $163,500 |
| 2018 | $4,129 | $195,500 | $32,000 | $163,500 |
| 2017 | $3,870 | $162,400 | $32,000 | $130,400 |
| 2016 | $3,938 | $162,400 | $32,000 | $130,400 |
| 2014 | -- | $162,400 | $32,000 | $130,400 |
| 2013 | -- | $162,400 | $32,000 | $130,400 |
Agents Affiliated with this Home
-
Jeff Bush
J
Seller's Agent in 2022
Jeff Bush
North Star Realty Group LLC
(715) 215-0551
37 Total Sales
-
Samantha Hamler
S
Buyer's Agent in 2022
Samantha Hamler
Chippewa Valley Real Estate, LLC
(715) 559-4663
16 Total Sales
-
Bryan Raven

Seller's Agent in 2013
Bryan Raven
Chippewa Valley Real Estate, LLC
(715) 620-1600
524 Total Sales
-
Gary Brenizer
G
Buyer's Agent in 2013
Gary Brenizer
CB Brenizer/Eau Claire
(715) 838-2113
104 Total Sales
Map
Source: Northwestern Wisconsin Multiple Listing Service
MLS Number: 1564637
APN: 15-5472-K
- 5709 Gables Dr
- 3531 Briarcrest Dr
- 3530 Briarcrest Dr
- 3329 E Meadows Place
- 5323 E Hamilton Ave
- 4754 S Oakwood Hills Pkwy
- 4973 Woodland Park Dr
- 4419 Twin Oaks Ct
- 5163 Quiet Hollow Ct
- 4971 Woodland Park Dr
- 5526 Timber Bluff Blvd
- 5044 Timber Bluff Dr
- 5076 Timber Bluff Blvd
- 4718 Oak Bluff Ct
- 4410 Echo Valley Dr
- 4567 Springfield Dr
- 5049 Timber Bluff Dr
- 5140 Quiet Hollow Ct
- 4715 Oakwood Hills Pkwy
- 097-D Mall Dr
- 5820 Gables Place Unit K
- 5822 Gables Place
- 5816 Gables Place
- 5828 Gables Place
- 5821 Gables Place
- 5815 Gables Place Unit S
- 5815 Gables Place
- 3907 House Rd
- 3905 House Rd
- 3827 House Rd
- 3825 House Rd
- 3823 House Rd
- 3903 House Rd
- 5827 Gables Place
- 5819 Gables Place Unit R
- 5814 Gables Place
- 5826 Gables Place
- 5813 Gables Place
- 5810 Gables Place
- 5808 Gables Place
