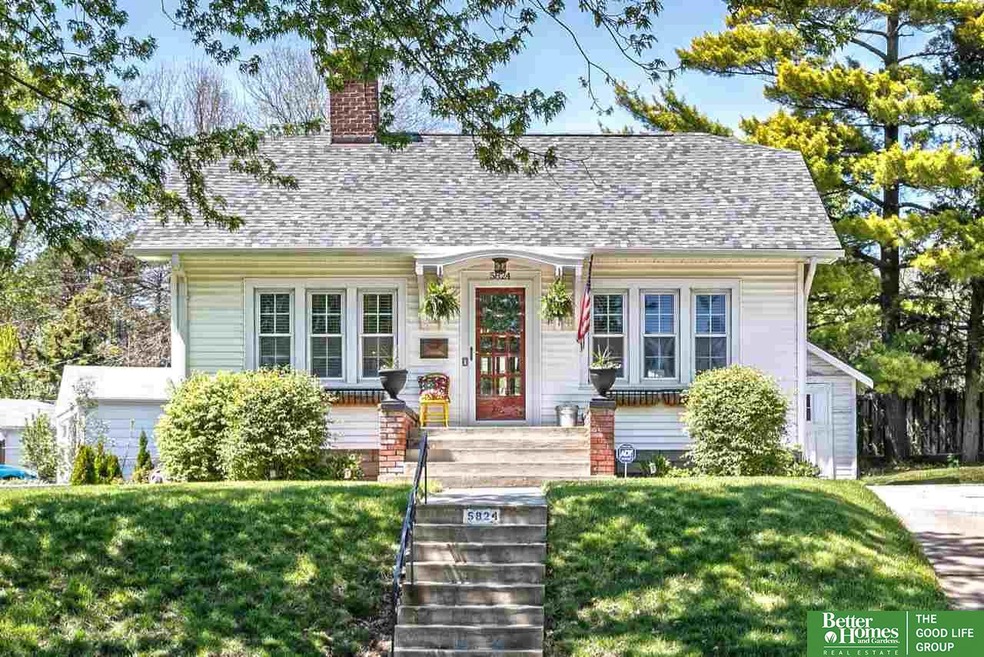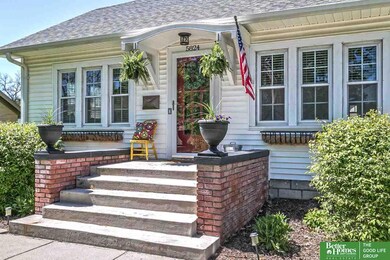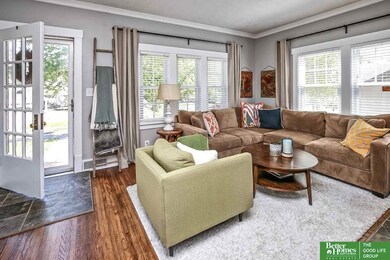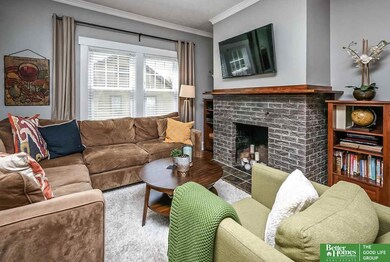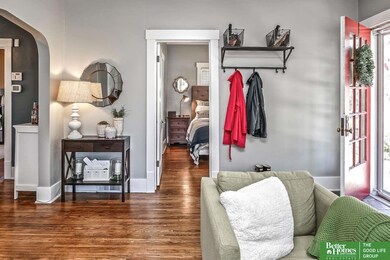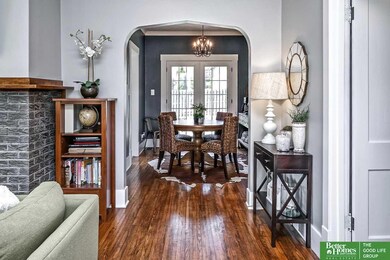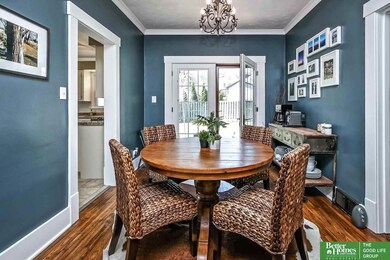
5824 Rees St Omaha, NE 68106
Aksarben-Elmwood Park NeighborhoodHighlights
- Wood Flooring
- No HOA
- Porch
- Main Floor Bedroom
- 1 Car Detached Garage
- Patio
About This Home
As of December 2020Darling Aksarben two bedroom, one bathroom home with tons of character throughout; crown molding, subway tile, and neutral color palate. Lots of potential to add finishes in the basement and attic!
Last Agent to Sell the Property
Better Homes and Gardens R.E. License #20090271 Listed on: 05/04/2016

Home Details
Home Type
- Single Family
Est. Annual Taxes
- $2,534
Year Built
- Built in 1923
Lot Details
- Lot Dimensions are 109 x 59
Parking
- 1 Car Detached Garage
Home Design
- Composition Roof
Interior Spaces
- 880 Sq Ft Home
- 1.5-Story Property
- Living Room with Fireplace
- Basement
Kitchen
- Oven
- Dishwasher
- Disposal
Flooring
- Wood
- Vinyl
Bedrooms and Bathrooms
- 2 Bedrooms
- Main Floor Bedroom
- 1 Full Bathroom
Laundry
- Dryer
- Washer
Outdoor Features
- Patio
- Porch
Schools
- Washington Elementary School
- Lewis And Clark Middle School
- Central High School
Utilities
- Forced Air Heating and Cooling System
- Heating System Uses Gas
Community Details
- No Home Owners Association
- Edgewood Add Subdivision
Listing and Financial Details
- Assessor Parcel Number 1012450000
Ownership History
Purchase Details
Home Financials for this Owner
Home Financials are based on the most recent Mortgage that was taken out on this home.Purchase Details
Home Financials for this Owner
Home Financials are based on the most recent Mortgage that was taken out on this home.Purchase Details
Home Financials for this Owner
Home Financials are based on the most recent Mortgage that was taken out on this home.Purchase Details
Similar Homes in Omaha, NE
Home Values in the Area
Average Home Value in this Area
Purchase History
| Date | Type | Sale Price | Title Company |
|---|---|---|---|
| Warranty Deed | $233,000 | Dri Title & Escrow | |
| Warranty Deed | $149,111 | Ambassador Title Services | |
| Warranty Deed | $131,000 | None Available | |
| Warranty Deed | $127,500 | -- |
Mortgage History
| Date | Status | Loan Amount | Loan Type |
|---|---|---|---|
| Open | $209,250 | New Conventional | |
| Previous Owner | $128,000 | New Conventional | |
| Previous Owner | $22,000 | Credit Line Revolving | |
| Previous Owner | $99,500 | New Conventional | |
| Previous Owner | $104,800 | New Conventional | |
| Previous Owner | $78,500 | Unknown |
Property History
| Date | Event | Price | Change | Sq Ft Price |
|---|---|---|---|---|
| 12/18/2020 12/18/20 | Sold | $232,500 | -2.1% | $170 / Sq Ft |
| 10/30/2020 10/30/20 | Pending | -- | -- | -- |
| 10/24/2020 10/24/20 | For Sale | $237,500 | +58.3% | $174 / Sq Ft |
| 07/01/2016 07/01/16 | Sold | $150,000 | 0.0% | $170 / Sq Ft |
| 05/09/2016 05/09/16 | Pending | -- | -- | -- |
| 05/04/2016 05/04/16 | For Sale | $150,000 | -- | $170 / Sq Ft |
Tax History Compared to Growth
Tax History
| Year | Tax Paid | Tax Assessment Tax Assessment Total Assessment is a certain percentage of the fair market value that is determined by local assessors to be the total taxable value of land and additions on the property. | Land | Improvement |
|---|---|---|---|---|
| 2023 | $4,787 | $226,900 | $35,600 | $191,300 |
| 2022 | $4,843 | $226,900 | $35,600 | $191,300 |
| 2021 | $4,297 | $203,000 | $35,600 | $167,400 |
| 2020 | $3,781 | $176,600 | $35,600 | $141,000 |
| 2019 | $3,792 | $176,600 | $35,600 | $141,000 |
| 2018 | $3,034 | $141,100 | $35,600 | $105,500 |
| 2017 | $2,545 | $141,100 | $35,600 | $105,500 |
| 2016 | $2,545 | $118,600 | $16,100 | $102,500 |
| 2015 | $2,511 | $118,600 | $16,100 | $102,500 |
| 2014 | $2,511 | $118,600 | $16,100 | $102,500 |
Agents Affiliated with this Home
-
Maggie Fichtl

Seller's Agent in 2020
Maggie Fichtl
Liberty Core Real Estate
(402) 250-8269
1 in this area
24 Total Sales
-
Van Deeb

Buyer's Agent in 2020
Van Deeb
Prime Home Realty
(402) 680-8448
1 in this area
72 Total Sales
-
Tom Simmons

Seller's Agent in 2016
Tom Simmons
Better Homes and Gardens R.E.
(402) 612-7418
1 in this area
53 Total Sales
-
Will Hagel

Buyer's Agent in 2016
Will Hagel
BHHS Ambassador Real Estate
(402) 889-8689
2 in this area
155 Total Sales
Map
Source: Great Plains Regional MLS
MLS Number: 21608072
APN: 1245-0000-10
- 5650 Poppleton Ave
- 826 S 59th St
- 827 S 60th St
- 5553 Mayberry St
- 5849 Briggs St
- 806 S 58th St
- 5644 Leavenworth St
- 5714 Jones St
- 6030 Pine St
- 5639 Emile St
- 1321 S 55th Ave
- 1406 S 55th St
- 5858 Hickory St
- 5525 Pine St
- 5320 Elmwood Plaza
- 5519 Pine St
- 5305 Elmwood Plaza
- 5303 Elmwood Plaza
- 1424 S 54th St
- 5206 Leavenworth St
