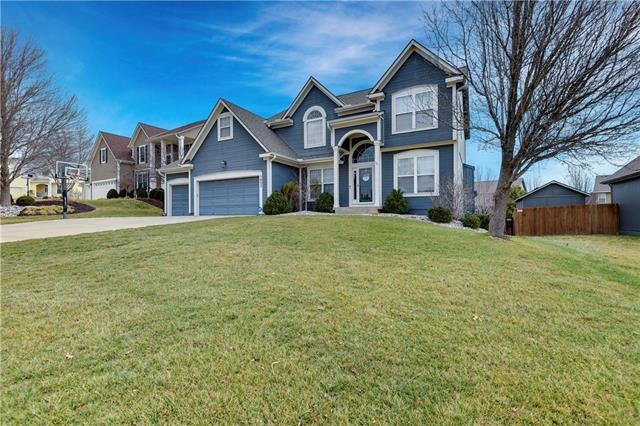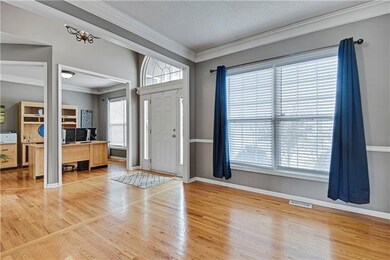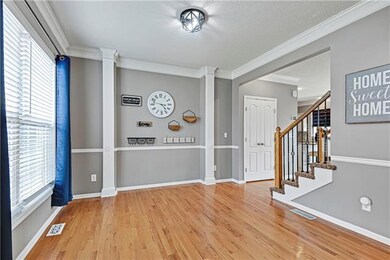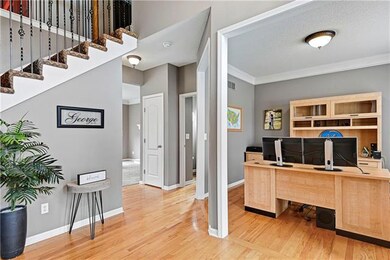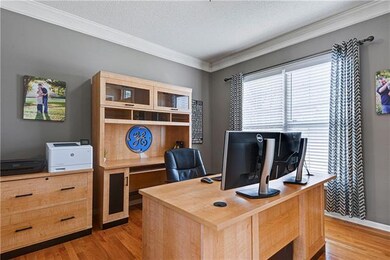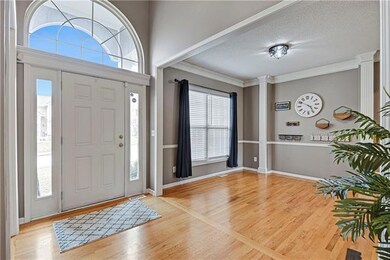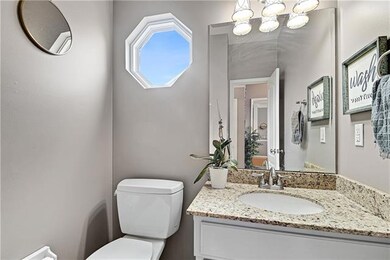
5827 Theden St Shawnee, KS 66218
Highlights
- Deck
- Vaulted Ceiling
- Wood Flooring
- Clear Creek Elementary School Rated A
- Traditional Architecture
- Whirlpool Bathtub
About This Home
As of May 2022Fantastic 2 story home in prime location! Sits on a cul de sac street, with a large, fenced backyard! Beautifully finished daylight basement with 5th bedroom and full bathroom! Work from home options with additional living areas on the main level! Newer items include a master shower with dual shower heads, composite deck, newer AC/furnace, humidifier, and roof (installed in 2018)! Walking distance to schools with trails by 16-acre lake and 2 ponds!
Last Agent to Sell the Property
Rodrock & Associates Realtors License #SP00052480 Listed on: 03/13/2022
Home Details
Home Type
- Single Family
Est. Annual Taxes
- $5,091
Year Built
- Built in 2002
Lot Details
- 0.27 Acre Lot
- Wood Fence
- Paved or Partially Paved Lot
- Level Lot
- Sprinkler System
HOA Fees
- $33 Monthly HOA Fees
Parking
- 3 Car Attached Garage
- Front Facing Garage
Home Design
- Traditional Architecture
- Composition Roof
- Board and Batten Siding
Interior Spaces
- Wet Bar: All Carpet, Wood Floor, Hardwood, Carpet, Ceiling Fan(s), Fireplace, Granite Counters, Kitchen Island
- Built-In Features: All Carpet, Wood Floor, Hardwood, Carpet, Ceiling Fan(s), Fireplace, Granite Counters, Kitchen Island
- Vaulted Ceiling
- Ceiling Fan: All Carpet, Wood Floor, Hardwood, Carpet, Ceiling Fan(s), Fireplace, Granite Counters, Kitchen Island
- Skylights
- Shades
- Plantation Shutters
- Drapes & Rods
- Great Room with Fireplace
- Separate Formal Living Room
- Formal Dining Room
Kitchen
- Breakfast Area or Nook
- Electric Oven or Range
- Recirculated Exhaust Fan
- Dishwasher
- Stainless Steel Appliances
- Kitchen Island
- Granite Countertops
- Laminate Countertops
- Disposal
Flooring
- Wood
- Wall to Wall Carpet
- Linoleum
- Laminate
- Stone
- Ceramic Tile
- Luxury Vinyl Plank Tile
- Luxury Vinyl Tile
Bedrooms and Bathrooms
- 5 Bedrooms
- Cedar Closet: All Carpet, Wood Floor, Hardwood, Carpet, Ceiling Fan(s), Fireplace, Granite Counters, Kitchen Island
- Walk-In Closet: All Carpet, Wood Floor, Hardwood, Carpet, Ceiling Fan(s), Fireplace, Granite Counters, Kitchen Island
- Double Vanity
- Whirlpool Bathtub
- All Carpet
Finished Basement
- Bedroom in Basement
- Natural lighting in basement
Home Security
- Home Security System
- Storm Windows
- Fire and Smoke Detector
Outdoor Features
- Deck
- Enclosed patio or porch
Schools
- Clear Creek Elementary School
- Mill Valley High School
Additional Features
- City Lot
- Central Heating and Cooling System
Listing and Financial Details
- Assessor Parcel Number QP33340000 0358
Community Details
Overview
- Association fees include curbside recycling, management, trash pick up
- Lakepointe Subdivision
Recreation
- Trails
Ownership History
Purchase Details
Home Financials for this Owner
Home Financials are based on the most recent Mortgage that was taken out on this home.Purchase Details
Home Financials for this Owner
Home Financials are based on the most recent Mortgage that was taken out on this home.Purchase Details
Home Financials for this Owner
Home Financials are based on the most recent Mortgage that was taken out on this home.Purchase Details
Home Financials for this Owner
Home Financials are based on the most recent Mortgage that was taken out on this home.Purchase Details
Home Financials for this Owner
Home Financials are based on the most recent Mortgage that was taken out on this home.Similar Homes in Shawnee, KS
Home Values in the Area
Average Home Value in this Area
Purchase History
| Date | Type | Sale Price | Title Company |
|---|---|---|---|
| Warranty Deed | -- | Chicago Title | |
| Warranty Deed | -- | Chicago Title Company Llc | |
| Warranty Deed | -- | Chicago Title Ins Co | |
| Corporate Deed | -- | Stewart Title Inc | |
| Corporate Deed | -- | Multiple |
Mortgage History
| Date | Status | Loan Amount | Loan Type |
|---|---|---|---|
| Open | $125,000 | New Conventional | |
| Previous Owner | $263,500 | New Conventional | |
| Previous Owner | $266,760 | New Conventional | |
| Previous Owner | $30,000 | Unknown | |
| Previous Owner | $253,000 | VA | |
| Previous Owner | $238,000 | VA | |
| Previous Owner | $234,146 | VA | |
| Previous Owner | $234,500 | VA | |
| Previous Owner | $83,475 | Stand Alone Second | |
| Previous Owner | $38,250 | Stand Alone Second | |
| Previous Owner | $204,000 | Adjustable Rate Mortgage/ARM | |
| Previous Owner | $38,250 | Credit Line Revolving | |
| Previous Owner | $186,400 | Purchase Money Mortgage | |
| Previous Owner | $184,186 | No Value Available | |
| Closed | $34,950 | No Value Available |
Property History
| Date | Event | Price | Change | Sq Ft Price |
|---|---|---|---|---|
| 05/19/2022 05/19/22 | Sold | -- | -- | -- |
| 04/01/2022 04/01/22 | Pending | -- | -- | -- |
| 03/13/2022 03/13/22 | For Sale | $470,000 | +40.3% | $145 / Sq Ft |
| 07/12/2018 07/12/18 | Sold | -- | -- | -- |
| 05/25/2018 05/25/18 | Pending | -- | -- | -- |
| 05/24/2018 05/24/18 | For Sale | $334,950 | -- | $104 / Sq Ft |
Tax History Compared to Growth
Tax History
| Year | Tax Paid | Tax Assessment Tax Assessment Total Assessment is a certain percentage of the fair market value that is determined by local assessors to be the total taxable value of land and additions on the property. | Land | Improvement |
|---|---|---|---|---|
| 2024 | $6,918 | $59,294 | $11,203 | $48,091 |
| 2023 | $6,831 | $58,040 | $11,203 | $46,837 |
| 2022 | $5,363 | $44,678 | $9,741 | $34,937 |
| 2021 | $5,091 | $40,790 | $8,848 | $31,942 |
| 2020 | $4,843 | $38,444 | $8,848 | $29,596 |
| 2019 | $4,914 | $38,445 | $6,707 | $31,738 |
| 2018 | $4,872 | $37,778 | $6,707 | $31,071 |
| 2017 | $4,798 | $36,294 | $6,090 | $30,204 |
| 2016 | $4,610 | $34,443 | $5,796 | $28,647 |
| 2015 | $4,515 | $33,132 | $5,796 | $27,336 |
| 2013 | -- | $29,348 | $5,796 | $23,552 |
Agents Affiliated with this Home
-
Thompson Brandilyn

Seller's Agent in 2022
Thompson Brandilyn
Rodrock & Associates Realtors
(913) 484-6374
24 in this area
37 Total Sales
-
Rhonda Adams
R
Buyer's Agent in 2022
Rhonda Adams
Platinum Realty LLC
21 in this area
31 Total Sales
-
Dee Rolig

Seller's Agent in 2018
Dee Rolig
EXP Realty LLC
(913) 909-7456
59 in this area
158 Total Sales
-
Missy Hargate

Buyer's Agent in 2018
Missy Hargate
Keller Williams Realty Partners Inc.
(913) 486-9222
2 in this area
56 Total Sales
Map
Source: Heartland MLS
MLS Number: 2369639
APN: QP33340000-0358
- 5825 Millbrook St
- 6034 Marion St
- 6043 Theden St
- 21242 W 56th St
- 21710 W 60th St
- 6246 Woodland Dr
- 20806 W 63rd Terrace
- 5405 Lakecrest Dr
- 5726 Payne St
- 5722 Payne St
- 5604 Payne St
- 6333 Lakecrest Dr
- 5712 Payne St
- 22102 W 57th Terrace
- 21214 W 53rd St
- 6352 Noble St
- 22112 W 59th St
- 22013 W 56th St
- 5827 Roundtree St
- 22122 W 58th St
