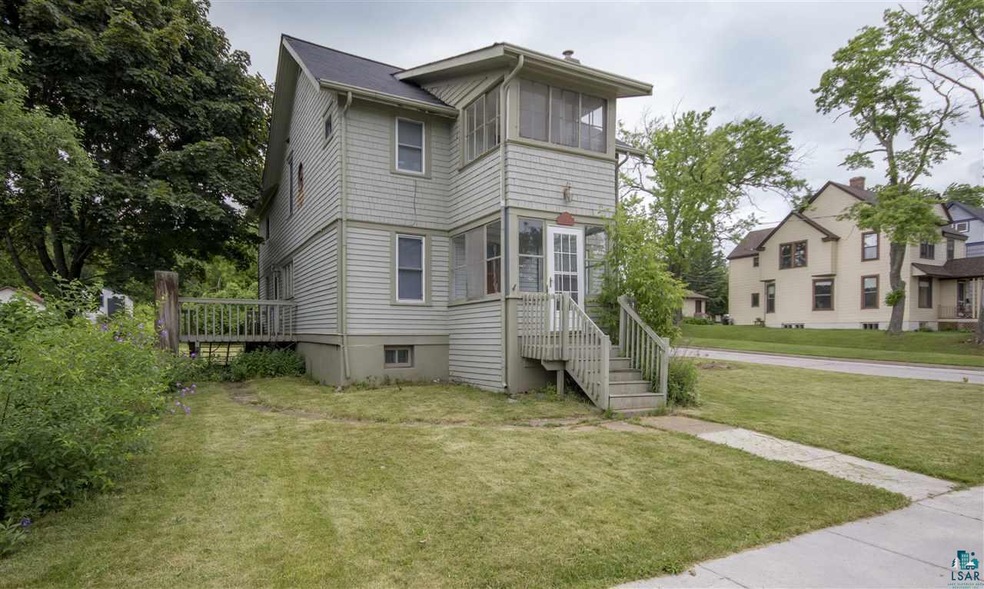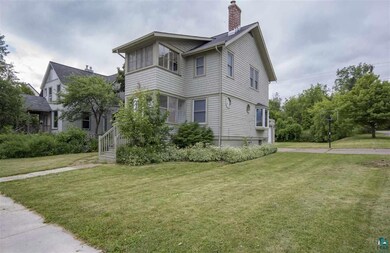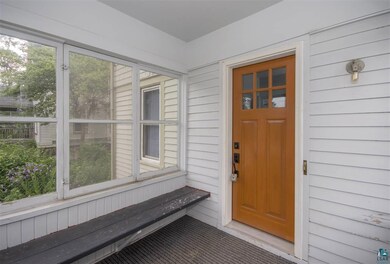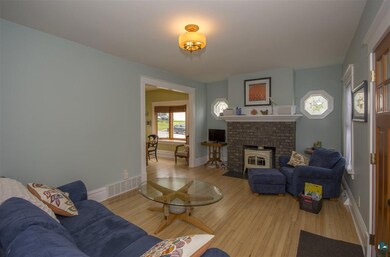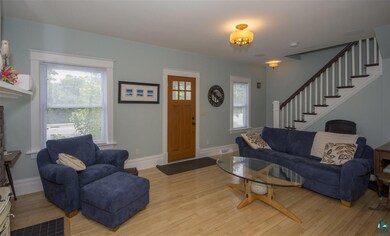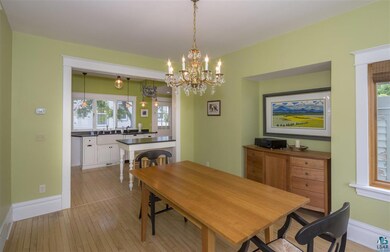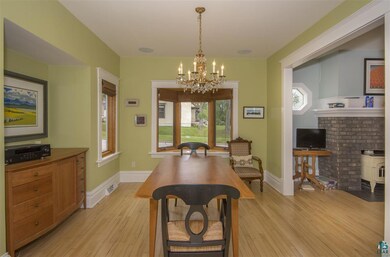
5829 London Rd Duluth, MN 55804
Lakeside-Lester Park NeighborhoodHighlights
- Deck
- Traditional Architecture
- Corner Lot
- Lester Park Elementary School Rated A-
- Wood Flooring
- Formal Dining Room
About This Home
As of June 2019Remodeled Lester Park home with refinished hardwood floors. New kitchen and bath. New windows. Fireplace in the living room. Updated appliances, furnace and water heater. Exterior of house is being painted - weather permitting....
Last Buyer's Agent
Gage Ritchie
RE/MAX Results
Home Details
Home Type
- Single Family
Est. Annual Taxes
- $2,395
Year Built
- Built in 1913
Lot Details
- 6,970 Sq Ft Lot
- Lot Dimensions are 50 x 140
- Corner Lot
Home Design
- Traditional Architecture
- Pillar, Post or Pier Foundation
- Poured Concrete
- Wood Frame Construction
- Asphalt Shingled Roof
- Wood Siding
Interior Spaces
- 1,364 Sq Ft Home
- 2-Story Property
- Wood Burning Fireplace
- Living Room
- Formal Dining Room
- Wood Flooring
- Unfinished Basement
- Partial Basement
- Property Views
Bedrooms and Bathrooms
- 3 Bedrooms
- 1 Full Bathroom
Parking
- 1 Car Attached Garage
- Off-Street Parking
Outdoor Features
- Deck
- Porch
Utilities
- Forced Air Heating System
- Heating System Uses Natural Gas
- Gas Water Heater
Listing and Financial Details
- Assessor Parcel Number 010-2830-00950
Ownership History
Purchase Details
Home Financials for this Owner
Home Financials are based on the most recent Mortgage that was taken out on this home.Purchase Details
Home Financials for this Owner
Home Financials are based on the most recent Mortgage that was taken out on this home.Purchase Details
Home Financials for this Owner
Home Financials are based on the most recent Mortgage that was taken out on this home.Purchase Details
Purchase Details
Purchase Details
Home Financials for this Owner
Home Financials are based on the most recent Mortgage that was taken out on this home.Similar Homes in Duluth, MN
Home Values in the Area
Average Home Value in this Area
Purchase History
| Date | Type | Sale Price | Title Company |
|---|---|---|---|
| Warranty Deed | $210,000 | Consolidated Ttl & Abstract | |
| Warranty Deed | $190,400 | First American Title Insuran | |
| Interfamily Deed Transfer | -- | Rels Title | |
| Limited Warranty Deed | -- | Rels Title | |
| Limited Warranty Deed | -- | None Available | |
| Trustee Deed | $132,509 | None Available | |
| Warranty Deed | $140,000 | Ati |
Mortgage History
| Date | Status | Loan Amount | Loan Type |
|---|---|---|---|
| Open | $44,000 | Credit Line Revolving | |
| Open | $189,500 | New Conventional | |
| Closed | $188,000 | New Conventional | |
| Previous Owner | $194,969 | VA | |
| Previous Owner | $63,500 | New Conventional | |
| Previous Owner | $133,000 | Purchase Money Mortgage |
Property History
| Date | Event | Price | Change | Sq Ft Price |
|---|---|---|---|---|
| 06/17/2019 06/17/19 | Sold | $210,000 | 0.0% | $154 / Sq Ft |
| 05/12/2019 05/12/19 | Pending | -- | -- | -- |
| 05/09/2019 05/09/19 | For Sale | $210,000 | +10.3% | $154 / Sq Ft |
| 08/18/2017 08/18/17 | Sold | $190,400 | 0.0% | $140 / Sq Ft |
| 07/03/2017 07/03/17 | Pending | -- | -- | -- |
| 06/30/2017 06/30/17 | For Sale | $190,400 | +103.6% | $140 / Sq Ft |
| 03/19/2012 03/19/12 | Sold | $93,500 | +2.7% | $34 / Sq Ft |
| 02/03/2012 02/03/12 | Pending | -- | -- | -- |
| 01/17/2012 01/17/12 | For Sale | $91,000 | -- | $33 / Sq Ft |
Tax History Compared to Growth
Tax History
| Year | Tax Paid | Tax Assessment Tax Assessment Total Assessment is a certain percentage of the fair market value that is determined by local assessors to be the total taxable value of land and additions on the property. | Land | Improvement |
|---|---|---|---|---|
| 2023 | $3,610 | $251,800 | $38,300 | $213,500 |
| 2022 | $3,164 | $231,300 | $35,500 | $195,800 |
| 2021 | $3,100 | $191,200 | $29,300 | $161,900 |
| 2020 | $2,740 | $191,200 | $29,300 | $161,900 |
| 2019 | $2,608 | $182,500 | $27,900 | $154,600 |
| 2018 | $2,266 | $176,200 | $28,000 | $148,200 |
| 2017 | $2,370 | $166,300 | $28,000 | $138,300 |
| 2016 | $2,312 | $11,200 | $11,200 | $0 |
| 2015 | $2,124 | $152,900 | $28,000 | $124,900 |
| 2014 | $2,124 | $137,600 | $32,000 | $105,600 |
Agents Affiliated with this Home
-
Benjamin Funke

Seller's Agent in 2019
Benjamin Funke
RE/MAX
(218) 310-3849
30 in this area
350 Total Sales
-
Mike Edmunds
M
Seller's Agent in 2017
Mike Edmunds
Edmunds Company, LLP
(218) 724-7900
4 Total Sales
-
G
Buyer's Agent in 2017
Gage Ritchie
RE/MAX
-
M
Seller's Agent in 2012
Michelle Lyons
Port Cities Realty, LLC
-
P
Buyer's Agent in 2012
Perry Ludwig
Gables & Ivy Real Estate
Map
Source: Lake Superior Area REALTORS®
MLS Number: 6029998
APN: 010283000950
- 17 S 57th Ave E
- 5523 London Rd
- 5824 Glenwood St
- 5005 Tioga St
- 5120 Juniata St
- 4910 Otsego St
- 4918 Glenwood St
- 49xx Peabody St
- 5202 Norwood St
- 4427 Pitt St
- 4902 Kingston St
- 4332 Cooke St
- 30Xx Bald Eagle Trail
- TBD Bald Eagle Trail
- 4223 Mcculloch St
- 529 N 43rd Ave E
- 4128 Gladstone St
- 4106 Gladstone St
- 4031 Regent St
- 4021 Gilliat St
