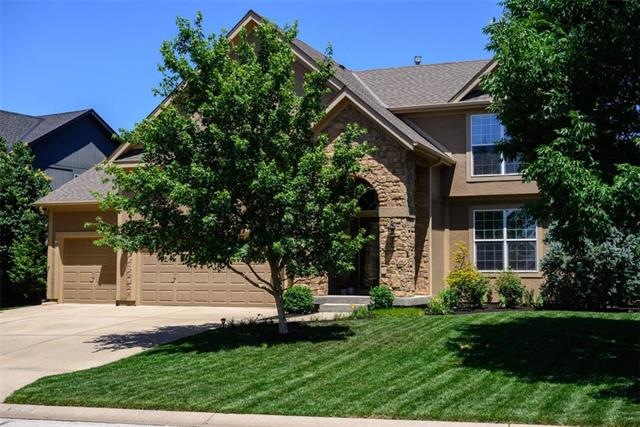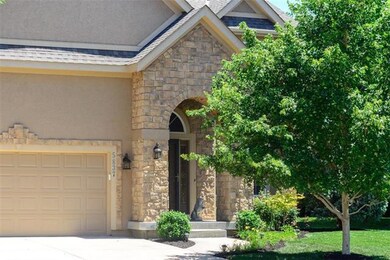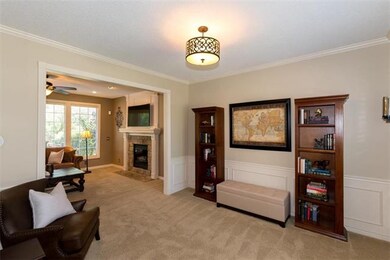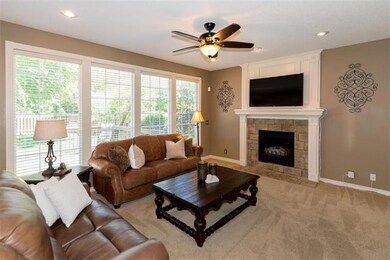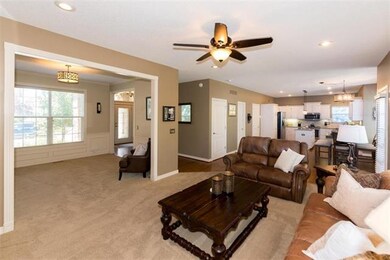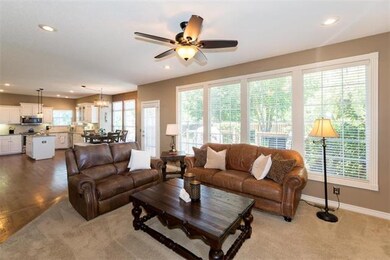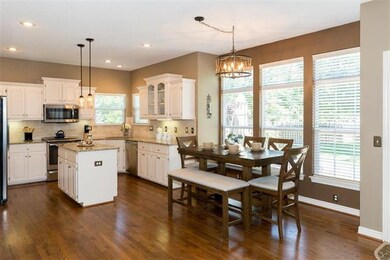
5837 Noreston St Shawnee, KS 66218
Highlights
- Deck
- Vaulted Ceiling
- Wood Flooring
- Clear Creek Elementary School Rated A
- Traditional Architecture
- Granite Countertops
About This Home
As of July 2019Beautifully updated 2 Story. Bright open great room perfect for entertaining with wall of windows & stacked stone gas fireplace. Eat-in kitchen includes under-mount cabinet lighting, center island, granite counters, tile back-splash & SS appliances. Master suite with doubles doors to gorgeous private bath & walk-in closet. Secondary bedrooms all include a ceiling fan. Rec room with wet-bar & updated full bath. Fully fenced backyard. Newer deck with wrought iron spindles & separate paver patio.
Newer HVAC system.
Last Agent to Sell the Property
Keller Williams Realty Partners Inc. License #SP00223768 Listed on: 06/12/2019

Home Details
Home Type
- Single Family
Est. Annual Taxes
- $5,093
Year Built
- Built in 2003
Lot Details
- 9,256 Sq Ft Lot
- Wood Fence
- Level Lot
- Sprinkler System
- Many Trees
HOA Fees
- $46 Monthly HOA Fees
Parking
- 3 Car Attached Garage
- Garage Door Opener
Home Design
- Traditional Architecture
- Composition Roof
- Stone Trim
Interior Spaces
- Wet Bar: Carpet, Wet Bar, Ceiling Fan(s), Ceramic Tiles, Double Vanity, Separate Shower And Tub, Walk-In Closet(s), Cathedral/Vaulted Ceiling, Hardwood, Granite Counters, Kitchen Island, Pantry, Fireplace
- Central Vacuum
- Built-In Features: Carpet, Wet Bar, Ceiling Fan(s), Ceramic Tiles, Double Vanity, Separate Shower And Tub, Walk-In Closet(s), Cathedral/Vaulted Ceiling, Hardwood, Granite Counters, Kitchen Island, Pantry, Fireplace
- Vaulted Ceiling
- Ceiling Fan: Carpet, Wet Bar, Ceiling Fan(s), Ceramic Tiles, Double Vanity, Separate Shower And Tub, Walk-In Closet(s), Cathedral/Vaulted Ceiling, Hardwood, Granite Counters, Kitchen Island, Pantry, Fireplace
- Skylights
- Thermal Windows
- Shades
- Plantation Shutters
- Drapes & Rods
- Family Room with Fireplace
- Formal Dining Room
- Fire and Smoke Detector
Kitchen
- Eat-In Kitchen
- Electric Oven or Range
- Dishwasher
- Granite Countertops
- Laminate Countertops
Flooring
- Wood
- Wall to Wall Carpet
- Linoleum
- Laminate
- Stone
- Ceramic Tile
- Luxury Vinyl Plank Tile
- Luxury Vinyl Tile
Bedrooms and Bathrooms
- 4 Bedrooms
- Cedar Closet: Carpet, Wet Bar, Ceiling Fan(s), Ceramic Tiles, Double Vanity, Separate Shower And Tub, Walk-In Closet(s), Cathedral/Vaulted Ceiling, Hardwood, Granite Counters, Kitchen Island, Pantry, Fireplace
- Walk-In Closet: Carpet, Wet Bar, Ceiling Fan(s), Ceramic Tiles, Double Vanity, Separate Shower And Tub, Walk-In Closet(s), Cathedral/Vaulted Ceiling, Hardwood, Granite Counters, Kitchen Island, Pantry, Fireplace
- Double Vanity
- Carpet
Finished Basement
- Basement Fills Entire Space Under The House
- Sump Pump
Outdoor Features
- Deck
- Enclosed patio or porch
Schools
- Clear Creek Elementary School
- Mill Valley High School
Utilities
- Central Heating and Cooling System
Listing and Financial Details
- Assessor Parcel Number QP76840000-0103
Community Details
Overview
- Association fees include trash pick up
- Clear Creek The Clearing Subdivision
Recreation
- Community Pool
Ownership History
Purchase Details
Home Financials for this Owner
Home Financials are based on the most recent Mortgage that was taken out on this home.Purchase Details
Home Financials for this Owner
Home Financials are based on the most recent Mortgage that was taken out on this home.Purchase Details
Home Financials for this Owner
Home Financials are based on the most recent Mortgage that was taken out on this home.Purchase Details
Home Financials for this Owner
Home Financials are based on the most recent Mortgage that was taken out on this home.Purchase Details
Similar Homes in Shawnee, KS
Home Values in the Area
Average Home Value in this Area
Purchase History
| Date | Type | Sale Price | Title Company |
|---|---|---|---|
| Warranty Deed | -- | Chicago Title Company Llc | |
| Warranty Deed | -- | Chicago Title Company Llc | |
| Warranty Deed | -- | Clear Title | |
| Warranty Deed | -- | Clear Title | |
| Corporate Deed | -- | Homestead Title | |
| Warranty Deed | -- | Stewart Title Inc |
Mortgage History
| Date | Status | Loan Amount | Loan Type |
|---|---|---|---|
| Open | $342,950 | New Conventional | |
| Previous Owner | $315,889 | New Conventional | |
| Previous Owner | $315,889 | New Conventional | |
| Previous Owner | $230,000 | New Conventional | |
| Previous Owner | $30,000 | Credit Line Revolving | |
| Previous Owner | $192,800 | Purchase Money Mortgage | |
| Closed | $36,150 | No Value Available |
Property History
| Date | Event | Price | Change | Sq Ft Price |
|---|---|---|---|---|
| 07/30/2019 07/30/19 | Sold | -- | -- | -- |
| 07/03/2019 07/03/19 | Pending | -- | -- | -- |
| 06/27/2019 06/27/19 | Price Changed | $365,000 | -1.3% | $112 / Sq Ft |
| 06/21/2019 06/21/19 | Price Changed | $369,950 | -1.3% | $114 / Sq Ft |
| 06/12/2019 06/12/19 | For Sale | $375,000 | +8.7% | $115 / Sq Ft |
| 11/16/2017 11/16/17 | Sold | -- | -- | -- |
| 10/15/2017 10/15/17 | Pending | -- | -- | -- |
| 10/11/2017 10/11/17 | Price Changed | $344,950 | -1.3% | $114 / Sq Ft |
| 10/06/2017 10/06/17 | Price Changed | $349,500 | -0.1% | $116 / Sq Ft |
| 09/25/2017 09/25/17 | Price Changed | $349,950 | -2.8% | $116 / Sq Ft |
| 08/22/2017 08/22/17 | For Sale | $360,000 | -- | $119 / Sq Ft |
Tax History Compared to Growth
Tax History
| Year | Tax Paid | Tax Assessment Tax Assessment Total Assessment is a certain percentage of the fair market value that is determined by local assessors to be the total taxable value of land and additions on the property. | Land | Improvement |
|---|---|---|---|---|
| 2024 | $6,204 | $53,268 | $9,301 | $43,967 |
| 2023 | $6,043 | $51,370 | $9,301 | $42,069 |
| 2022 | $5,704 | $47,507 | $8,454 | $39,053 |
| 2021 | $5,704 | $43,849 | $7,683 | $36,166 |
| 2020 | $5,239 | $41,607 | $7,683 | $33,924 |
| 2019 | $5,159 | $40,366 | $6,682 | $33,684 |
| 2018 | $5,093 | $39,503 | $6,682 | $32,821 |
| 2017 | $5,366 | $40,618 | $5,812 | $34,806 |
| 2016 | $4,615 | $34,477 | $5,538 | $28,939 |
| 2015 | $4,512 | $33,108 | $5,538 | $27,570 |
| 2013 | -- | $27,519 | $5,538 | $21,981 |
Agents Affiliated with this Home
-
Kelli Becks

Seller's Agent in 2019
Kelli Becks
Keller Williams Realty Partners Inc.
(913) 579-7622
13 in this area
277 Total Sales
-
Robert Chadwick

Buyer's Agent in 2019
Robert Chadwick
BHG Kansas City Homes
(913) 645-4166
11 in this area
135 Total Sales
-
KBT KCN Team
K
Seller's Agent in 2017
KBT KCN Team
ReeceNichols - Leawood
(913) 293-6662
43 in this area
2,122 Total Sales
-
Brooke Miller

Seller Co-Listing Agent in 2017
Brooke Miller
ReeceNichols - Country Club Plaza
(816) 679-0805
11 in this area
474 Total Sales
-
Angela Shopper

Buyer's Agent in 2017
Angela Shopper
Real Broker, LLC
(913) 707-6884
5 in this area
99 Total Sales
Map
Source: Heartland MLS
MLS Number: 2170493
APN: QP76840000-0103
- 21710 W 60th St
- 5726 Payne St
- 5722 Payne St
- 6034 Marion St
- 21242 W 56th St
- 5604 Payne St
- 22112 W 59th St
- 5827 Roundtree St
- 22102 W 57th Terrace
- 22122 W 58th St
- 6043 Theden St
- 23818 Clearcreek Pkwy
- 5825 Millbrook St
- 22404 W 58th Terrace
- 5405 Lakecrest Dr
- 6352 Noble St
- 6333 Lakecrest Dr
- 20806 W 63rd Terrace
- 21214 W 53rd St
- 6246 Woodland Dr
