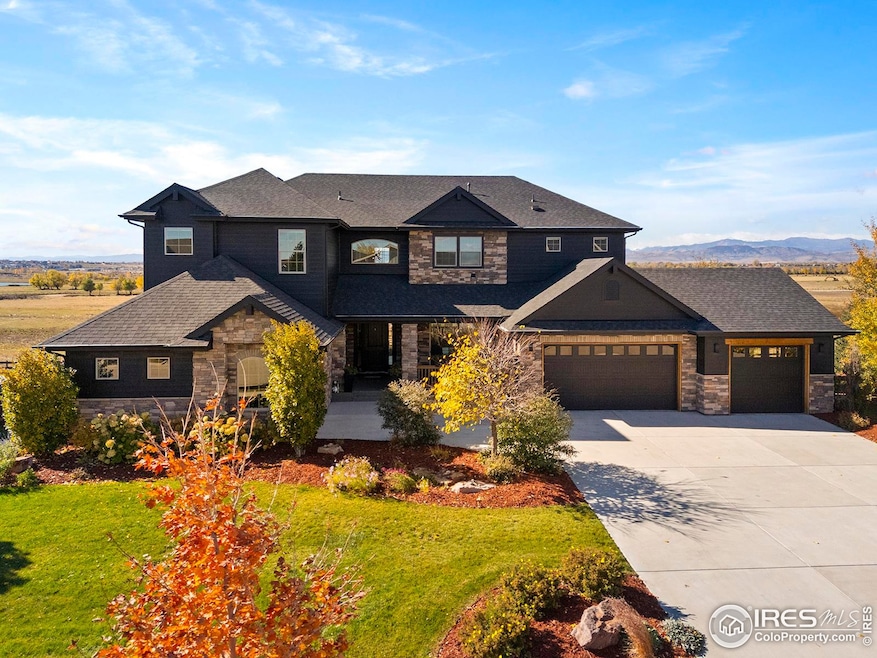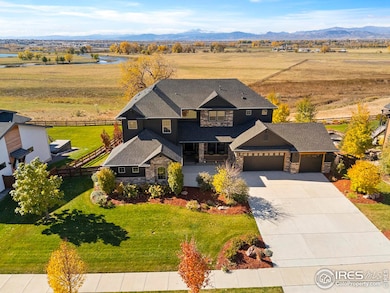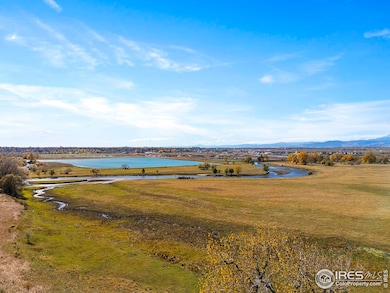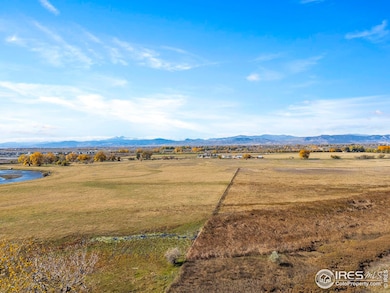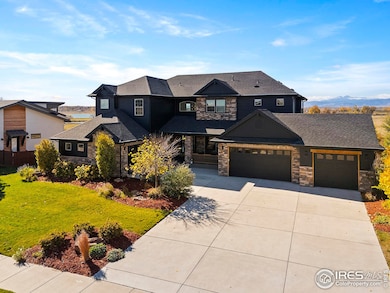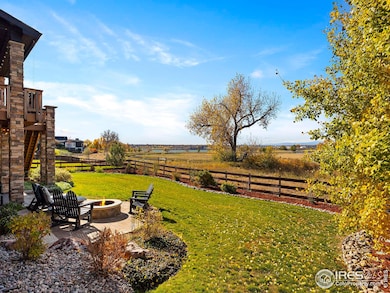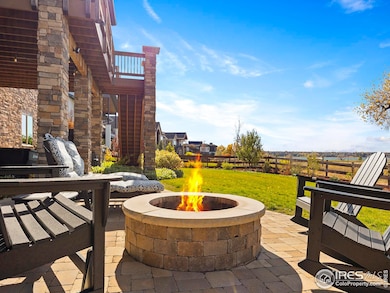5837 Riverbluff Dr Timnath, CO 80547
Estimated payment $12,925/month
Highlights
- Water Views
- Spa
- 0.41 Acre Lot
- Fitness Center
- Two Primary Bedrooms
- Open Floorplan
About This Home
Scandi-Modern design on one of the most coveted vistas in NoCo. Step inside & the panorama unfolds-sweeping views of the Rockies & the Poudre River frame vaulted interiors & artisan finishes. The kitchen is the home's statement of craft: white-oak slab cabinetry, mitered Bianco Superiori quartzite waterfall counters, & a warm black-walnut eat-in extension that hovers beside a stone fireplace flanked by architectural glass wine displays. Precision fluted wood flows through the kitchen into the oversized wet bar along the dining room. Hand-selected Scandinavian one off lighting illuminate the space with an effortless glow.In the great room, an 18-foot custom Venetian-style fireplace rises like an art installation, drawing the eye toward Cloud pendants above. A 14-ft sliding glass wall opens to a covered terrace where mountain vistas & the quiet presence of cattle grazing along the oxbows of the river create a cinematic backdrop.The main level features a refined guest or in-law suite, exquisite powder room with dimensional tile, a floating vanity, and a petrified-wood sink + a generously proportioned office.Ascend the custom glass staircase & cross the airy catwalk to the dedicated Owner's Wing-a private retreat where you awake each day greeting the granite peaks. The primary bath has wonderful texture & detail, with handcrafted mirrors, floor-to-ceiling tile + a freestanding soaking tub leading into a 400 sf split dressing suite. Two additional secondary beds-each with its own en-suite bath & walk-in closet complete the upper level.The walk-out lower level offers a full wet bar, a generous rec & media area + a large home gym and direct access to the hot tub. The lower level also has two additional private bedrooms. 4 garage bays for all your toys and the beautifully landscaped lot lets you tend your bounty of organic veggies from raised garden beds as you soak up the Colorado sun. A residence of this caliber with this view is rarely offered.
Home Details
Home Type
- Single Family
Est. Annual Taxes
- $15,482
Year Built
- Built in 2019
Lot Details
- 0.41 Acre Lot
- Open Space
- Northeast Facing Home
- Wood Fence
- Sprinkler System
Parking
- 4 Car Attached Garage
- Garage Door Opener
Property Views
- Water
- Mountain
Home Design
- Contemporary Architecture
- Wood Frame Construction
- Composition Roof
- Stone
Interior Spaces
- 6,779 Sq Ft Home
- 2-Story Property
- Open Floorplan
- Wet Bar
- Bar Fridge
- Beamed Ceilings
- Cathedral Ceiling
- Ceiling Fan
- Multiple Fireplaces
- Gas Fireplace
- Family Room
- Living Room with Fireplace
- Dining Room
- Walk-Out Basement
Kitchen
- Eat-In Kitchen
- Double Oven
- Gas Oven or Range
- Microwave
- Freezer
- Dishwasher
- Kitchen Island
- Disposal
- Fireplace in Kitchen
Flooring
- Engineered Wood
- Carpet
Bedrooms and Bathrooms
- 6 Bedrooms
- Main Floor Bedroom
- Double Master Bedroom
- Walk-In Closet
- Primary bathroom on main floor
- Freestanding Bathtub
- Bathtub and Shower Combination in Primary Bathroom
- Soaking Tub
Laundry
- Laundry on upper level
- Dryer
- Washer
Home Security
- Security System Owned
- Radon Detector
- Fire and Smoke Detector
Outdoor Features
- Spa
- Deck
- Patio
Schools
- Timnath Elementary School
- Timnath Middle-High School
Utilities
- Forced Air Heating and Cooling System
Listing and Financial Details
- Assessor Parcel Number R1656316
Community Details
Overview
- No Home Owners Association
- Association fees include common amenities
- Brunner Farm Sub Subdivision
Amenities
- Clubhouse
- Recreation Room
Recreation
- Fitness Center
- Community Pool
- Park
- Hiking Trails
Map
Home Values in the Area
Average Home Value in this Area
Tax History
| Year | Tax Paid | Tax Assessment Tax Assessment Total Assessment is a certain percentage of the fair market value that is determined by local assessors to be the total taxable value of land and additions on the property. | Land | Improvement |
|---|---|---|---|---|
| 2025 | $15,482 | $97,485 | $30,150 | $67,335 |
| 2024 | $15,050 | $97,485 | $30,150 | $67,335 |
| 2022 | $12,250 | $76,659 | $25,854 | $50,805 |
| 2021 | $12,457 | $78,865 | $26,598 | $52,267 |
| 2020 | $11,737 | $73,931 | $25,440 | $48,491 |
| 2019 | $12,924 | $81,200 | $81,200 | $0 |
| 2018 | $4,027 | $26,738 | $26,738 | $0 |
| 2017 | $3,814 | $25,375 | $25,375 | $0 |
| 2016 | $2,663 | $17,661 | $17,661 | $0 |
Property History
| Date | Event | Price | List to Sale | Price per Sq Ft | Prior Sale |
|---|---|---|---|---|---|
| 11/20/2025 11/20/25 | For Sale | $2,225,000 | +11.5% | $328 / Sq Ft | |
| 07/17/2023 07/17/23 | Sold | $1,995,000 | 0.0% | $294 / Sq Ft | View Prior Sale |
| 05/31/2023 05/31/23 | For Sale | $1,995,000 | -- | $294 / Sq Ft |
Purchase History
| Date | Type | Sale Price | Title Company |
|---|---|---|---|
| Warranty Deed | $1,995,000 | None Listed On Document | |
| Special Warranty Deed | $1,430,000 | None Listed On Document | |
| Special Warranty Deed | $1,081,561 | Heritage Title Company |
Mortgage History
| Date | Status | Loan Amount | Loan Type |
|---|---|---|---|
| Open | $1,596,000 | New Conventional | |
| Previous Owner | $1,287,000 | No Value Available | |
| Previous Owner | $854,561 | New Conventional |
Source: IRES MLS
MLS Number: 1047710
APN: 86111-05-016
- 6108 Gault Rd
- 6100 Gault Rd
- 5409 Drehle St
- 6120 Dutch Dr
- 5894 Graphite St
- 6116 Dutch Dr
- 6126 Red Barn Rd
- 5622 Foxfire St
- 6117 Saddlehorn Dr
- 6109 Saddlehorn Dr
- 6420 Tuxedo Park Rd
- 6113 Saddlehorn Dr
- 6113 Saddle Horn Dr
- 6121 Saddle Horn Dr
- 6308 Nanita Ct
- 5543 Calgary St
- 5606 Calgary St
- 6411 Verna Ct
- 6398 Verna Ct
- Newton Plan at Trailside on Harmony - Trailside Alley Load
- 6071 Rendezvous Pkwy
- 6782 Grainery Rd
- 5919 Denys Dr
- 4801 Signal Tree Dr
- 6054 Holstein Dr
- 4510 Burl St
- 4829 Autumn Leaf Dr
- 4427 Shivaree St
- 4419 Shivaree St
- 5449 Euclid Dr
- 5375 Euclid Dr
- 5396 Euclid Dr
- 3707 Lefever Dr
- 1579 Sorenson Dr
- 300 Fieldstone Dr
- 8479 Cromwell Dr
- 23 Sage Creek Rd Unit ID1013082P
- 6153 American Oaks St
- 850 Mesic Ln
- 5115 Corbett Dr
