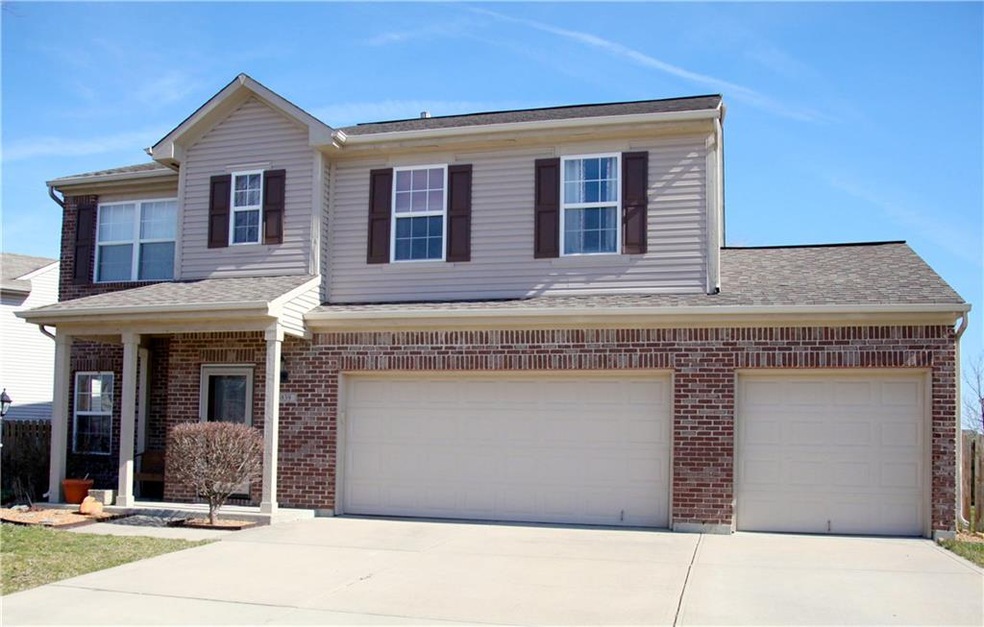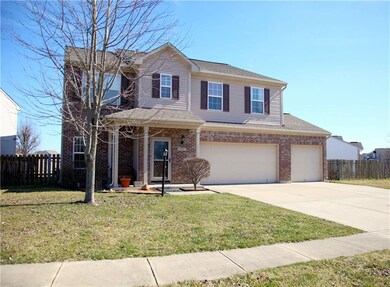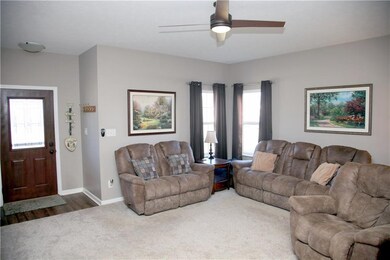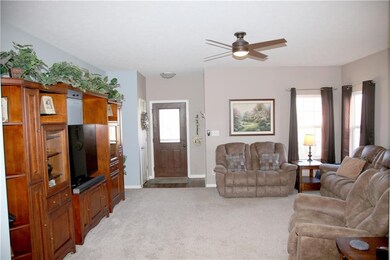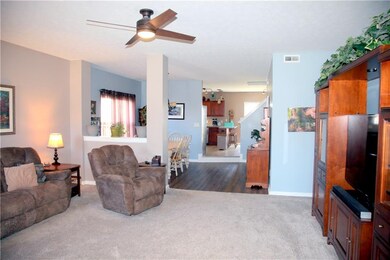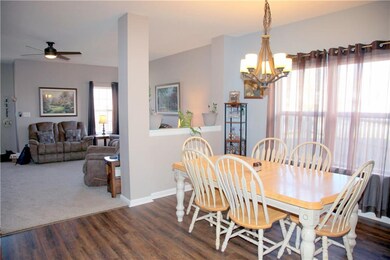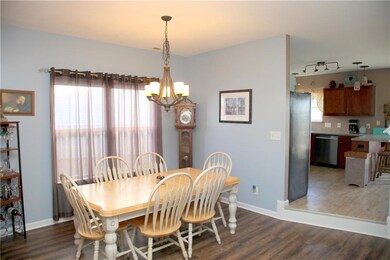
5839 Outer Bank Rd Indianapolis, IN 46239
Galludet NeighborhoodEstimated Value: $322,135 - $361,000
Highlights
- Living Room with Fireplace
- Vaulted Ceiling
- Covered patio or porch
- Franklin Central High School Rated A-
- Traditional Architecture
- Thermal Windows
About This Home
As of April 2020Must see 4 bdrm., 2.5 bath, 3 car garage two-story in Wildcat Run! This well maintained 1 owner- built home has 2,937 Sq.ft! New furnace & A/C, water heater, luxury vinyl wood plank flooring, high grade carpet, fixtures, sinks, & new lighting throughout are among a long list of updates. Floor plan offers main level office & laundry rm., sizable loft, Huge Mstr. suite with fireplace, vaulted ceilings, 2 w/i closets, double sinks & large tub. Additional fireplace in living rm., spacious family rm., dining rm., eat- in kitchen with brkfst. bar, ss appliances, plenty of cabinets and counter-space. Private deck with fenced in yard overlooking pond. Community pool, soccer field, bskt. ball court & park plus highly rated Franklin Township schools!
Last Agent to Sell the Property
CENTURY 21 Scheetz License #RB14041593 Listed on: 03/13/2020

Last Buyer's Agent
Erica Suvak
Ala Carte Realty
Home Details
Home Type
- Single Family
Est. Annual Taxes
- $1,922
Year Built
- Built in 2004
Lot Details
- 9,409 Sq Ft Lot
- Back Yard Fenced
Parking
- 3 Car Attached Garage
- Driveway
Home Design
- Traditional Architecture
- Brick Exterior Construction
- Slab Foundation
- Vinyl Siding
Interior Spaces
- 2-Story Property
- Vaulted Ceiling
- Thermal Windows
- Window Screens
- Living Room with Fireplace
- 2 Fireplaces
- Pull Down Stairs to Attic
- Fire and Smoke Detector
- Dryer
Kitchen
- Gas Oven
- Range Hood
- Built-In Microwave
- Dishwasher
- Disposal
Bedrooms and Bathrooms
- 4 Bedrooms
- Walk-In Closet
Outdoor Features
- Covered patio or porch
- Outdoor Storage
Utilities
- Forced Air Heating and Cooling System
- Heating System Uses Gas
- Programmable Thermostat
- Gas Water Heater
Community Details
- Association fees include home owners, insurance, maintenance, parkplayground, pool, snow removal, trash
- Wildcat Run Subdivision
- Property managed by Omni
- The community has rules related to covenants, conditions, and restrictions
Listing and Financial Details
- Assessor Parcel Number 491606117055000300
Ownership History
Purchase Details
Home Financials for this Owner
Home Financials are based on the most recent Mortgage that was taken out on this home.Purchase Details
Home Financials for this Owner
Home Financials are based on the most recent Mortgage that was taken out on this home.Similar Homes in Indianapolis, IN
Home Values in the Area
Average Home Value in this Area
Purchase History
| Date | Buyer | Sale Price | Title Company |
|---|---|---|---|
| Mounger Bradndon Lee | -- | Fidelity National Title | |
| Ludy Kyle | -- | None Available |
Mortgage History
| Date | Status | Borrower | Loan Amount |
|---|---|---|---|
| Open | Mounger Bradndon Lee | $184,000 | |
| Previous Owner | Ludy Kyle | $197,100 | |
| Previous Owner | Ludy Kyle | $156,840 | |
| Previous Owner | Ludy Kyle | $30,000 | |
| Previous Owner | Ludy Kyle | $174,570 |
Property History
| Date | Event | Price | Change | Sq Ft Price |
|---|---|---|---|---|
| 04/24/2020 04/24/20 | Sold | $230,000 | 0.0% | $78 / Sq Ft |
| 03/16/2020 03/16/20 | Pending | -- | -- | -- |
| 03/13/2020 03/13/20 | For Sale | $230,000 | -- | $78 / Sq Ft |
Tax History Compared to Growth
Tax History
| Year | Tax Paid | Tax Assessment Tax Assessment Total Assessment is a certain percentage of the fair market value that is determined by local assessors to be the total taxable value of land and additions on the property. | Land | Improvement |
|---|---|---|---|---|
| 2024 | $3,185 | $314,200 | $26,200 | $288,000 |
| 2023 | $3,185 | $307,300 | $26,200 | $281,100 |
| 2022 | $3,076 | $293,300 | $26,200 | $267,100 |
| 2021 | $2,474 | $236,700 | $26,200 | $210,500 |
| 2020 | $2,246 | $214,100 | $26,200 | $187,900 |
| 2019 | $2,162 | $205,900 | $18,800 | $187,100 |
| 2018 | $2,015 | $191,500 | $18,800 | $172,700 |
| 2017 | $1,891 | $179,500 | $18,800 | $160,700 |
| 2016 | $1,800 | $170,600 | $18,800 | $151,800 |
| 2014 | $1,626 | $162,600 | $18,800 | $143,800 |
| 2013 | $1,565 | $156,500 | $18,800 | $137,700 |
Agents Affiliated with this Home
-
Amanda Speedy

Seller's Agent in 2020
Amanda Speedy
CENTURY 21 Scheetz
(317) 414-3669
2 in this area
61 Total Sales
-
Erica Suvak

Buyer's Agent in 2020
Erica Suvak
Ala Carte Realty
(317) 340-2601
113 Total Sales
Map
Source: MIBOR Broker Listing Cooperative®
MLS Number: MBR21699883
APN: 49-16-06-117-055.000-300
- 5850 Lyster Ln
- 5846 Edgewood Trace Blvd
- 5703 Wood Hollow Dr
- 6031 S Eaton Ave
- 5437 Basin Park Dr
- 5402 Basin Park Dr
- 7710 Silver Moon Way
- 5420 Orwell Ct
- 8502 Hemingway Dr
- 6408 Askin Dr
- 5611 Burning Tree Ct
- 5615 Burning Tree Ct
- 7414 Glen Park Way
- 5426 Black Bear Cir
- 7611 Penguin Cir
- 8623 Faulkner Dr
- 6333 Silver Moon Ct
- 5725 Sunstone Rd
- 7224 Estes Dr
- 7236 Estes Dr
- 5839 Outer Bank Rd
- 5823 Outer Bank Rd
- 8032 Twin River Dr
- 5817 Outer Bank Rd
- 8038 Twin River Dr
- 5840 Outer Bank Rd
- 5844 Outer Bank Rd
- 5811 Outer Bank Rd
- 8044 Twin River Dr
- 5832 Outer Bank Rd
- 5828 Outer Bank Rd
- 5822 Outer Bank Rd
- 5836 Outer Bank Rd
- 8027 Twin River Dr
- 5816 Outer Bank Rd
- 8035 Twin River Dr
- 5805 Outer Bank Rd
- 5810 Outer Bank Rd
- 8041 Twin River Dr
- 5757 Outer Bank Rd
