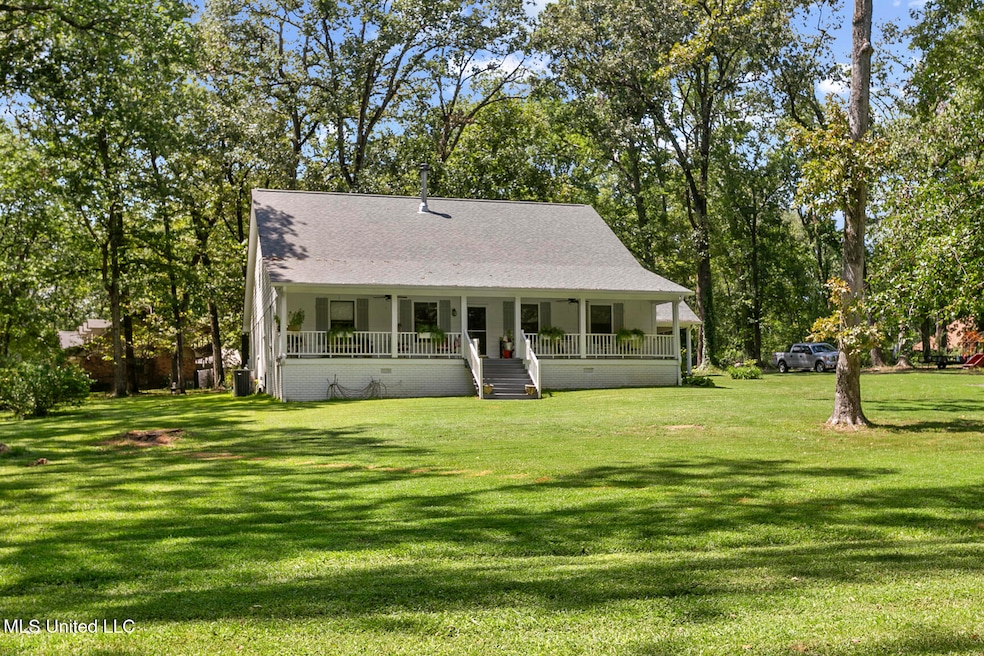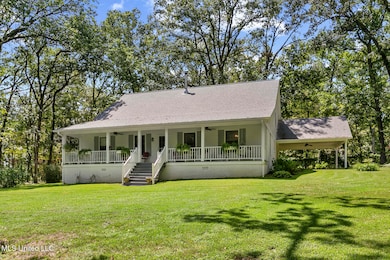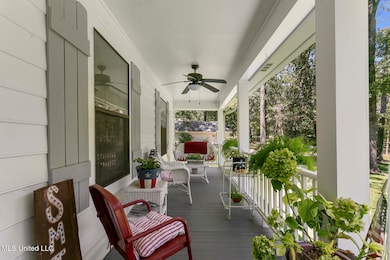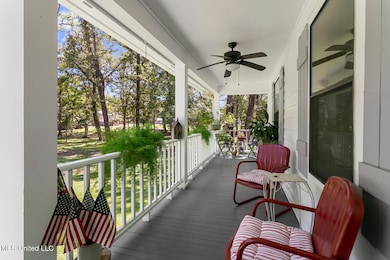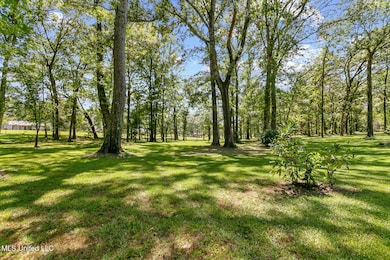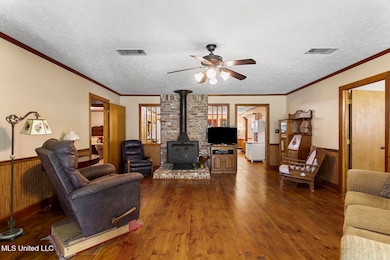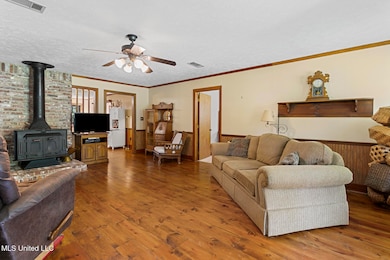584 Cherry Rose Ln Canton, MS 39046
Estimated payment $2,104/month
Highlights
- Wood Burning Stove
- Freestanding Bathtub
- Wood Flooring
- Madison Crossing Elementary School Rated A
- Traditional Architecture
- Corner Lot
About This Home
Discover the perfect blend of peaceful country living and city convenience in this beautiful 3-bedroom, 2-bath home nestled on 3 spacious acres just beyond the city limits of Madison. With no HOA or restrictive covenants, this property offers the freedom and privacy you've been looking for. Step inside to a warm and inviting living space featuring gorgeous wood floors, spacious bedrooms, and abundant storage throughout. The HVAC system is only 2 years old, and the roof is just 7 years old, offering peace of mind for years to come. Whether you're looking to enjoy serene sunsets, room to roam, or simply a quiet place to call home—this property is a must-see.
Don't miss this rare opportunity! Call your favorite Realtor today to schedule your private showing.
Home Details
Home Type
- Single Family
Est. Annual Taxes
- $637
Year Built
- Built in 1988
Lot Details
- 3 Acre Lot
- Corner Lot
- Many Trees
Home Design
- Traditional Architecture
- Brick Exterior Construction
- Shingle Roof
Interior Spaces
- 2,219 Sq Ft Home
- 1-Story Property
- Ceiling Fan
- Wood Burning Stove
- Aluminum Window Frames
- Screened Porch
- Storm Doors
Kitchen
- Eat-In Kitchen
- Gas Range
- Dishwasher
- Built-In or Custom Kitchen Cabinets
- Trash Compactor
- Disposal
Flooring
- Wood
- Carpet
- Pavers
- Tile
Bedrooms and Bathrooms
- 3 Bedrooms
- 2 Full Bathrooms
- Freestanding Bathtub
Laundry
- Laundry Room
- Washer and Electric Dryer Hookup
Parking
- 4 Parking Spaces
- 2 Carport Spaces
- Parking Pad
- Driveway
Outdoor Features
- Screened Patio
- Shed
- Rain Gutters
Schools
- Madison Crossing Elementary School
- Germantown Middle School
- Germantown High School
Utilities
- Central Heating and Cooling System
- Space Heater
- Heating System Uses Natural Gas
- Natural Gas Connected
- Gas Water Heater
- Fiber Optics Available
Community Details
- No Home Owners Association
- Metes And Bounds Subdivision
Listing and Financial Details
- Assessor Parcel Number 082g-35-004/02.00
Map
Home Values in the Area
Average Home Value in this Area
Tax History
| Year | Tax Paid | Tax Assessment Tax Assessment Total Assessment is a certain percentage of the fair market value that is determined by local assessors to be the total taxable value of land and additions on the property. | Land | Improvement |
|---|---|---|---|---|
| 2024 | $637 | $14,233 | $0 | $0 |
| 2023 | $637 | $14,235 | $0 | $0 |
| 2022 | $637 | $14,236 | $0 | $0 |
| 2021 | $625 | $13,705 | $0 | $0 |
| 2020 | $641 | $13,867 | $0 | $0 |
| 2019 | $642 | $13,874 | $0 | $0 |
| 2018 | $643 | $13,883 | $0 | $0 |
| 2017 | $622 | $13,679 | $0 | $0 |
| 2016 | $620 | $13,658 | $0 | $0 |
| 2015 | $594 | $13,640 | $0 | $0 |
| 2014 | $592 | $13,622 | $0 | $0 |
Property History
| Date | Event | Price | Change | Sq Ft Price |
|---|---|---|---|---|
| 08/22/2025 08/22/25 | Price Changed | $385,000 | -2.5% | $174 / Sq Ft |
| 08/21/2025 08/21/25 | Pending | -- | -- | -- |
| 06/26/2025 06/26/25 | For Sale | $395,000 | -- | $178 / Sq Ft |
Source: MLS United
MLS Number: 4117486
APN: 082G-35-004-02-00
- 589 N Old Canton Rd
- 174 Clarkdell Rd
- 141 Clarkdell Rd
- 106 Wethersfield Dr
- 879 N Old Canton Rd
- 104 Carrington Dr
- 109 Carrington Dr
- 341 Willow Way
- 343 Willow Way
- 339 Willow Way
- 345 Willow Way
- 333 Willow Way
- 337 Willow Way
- 354 Willow Way
- 330 Willow Way
- 409 Butternut Dr
- 125 Rhodes Ln
- 400 Butternut Dr
- 406 Butternut Dr
- 183 Rhodes Ln
