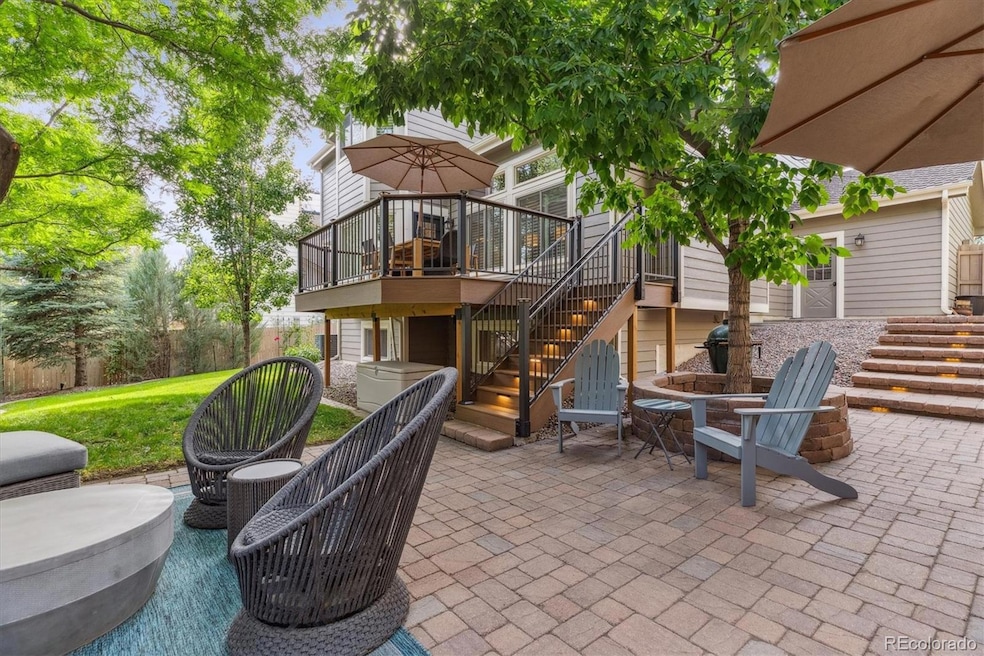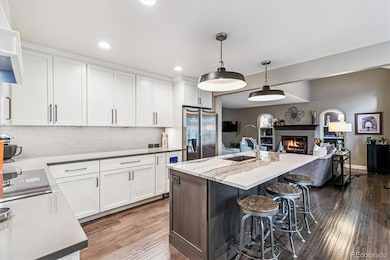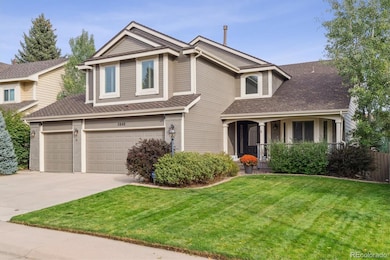5840 S Danube Cir Aurora, CO 80015
Tuscany NeighborhoodEstimated payment $4,306/month
Highlights
- Primary Bedroom Suite
- Deck
- Great Room
- Rolling Hills Elementary School Rated A
- Wood Flooring
- Quartz Countertops
About This Home
**Open House Saturday October 11 from 11am-1pm**Spacious, Stylish, and Move-In Ready! Discover this beautifully updated 5-bedroom, 3.5-bath home in the sought-after Piney Creek East/Tuscany neighborhood. With over $200K in thoughtful upgrades, this home blends comfort, functionality, and style — perfect for any lifestyle. Versatile Living Spaces-Whether you’re hosting guests, working from home, or simply relaxing, this home offers flexible spaces to fit your needs. Enjoy a finished basement with a wet bar and guest suite, a spacious 3-car garage, and multiple living areas designed for comfort and convenience. Modern Kitchen for Everyday Living. The fully remodeled kitchen features custom cabinetry, quartz countertops, high-end appliances, and smart home technology — ideal for casual meals or gourmet cooking. Outdoor Enjoyment Year-Round. Step outside to a new Trex deck, expansive patio with grill nook, and professionally landscaped yard with ambient lighting — perfect for entertaining or unwinding. Updated Systems & Peace of Mind Recent upgrades include a newer roof with recent 5-year certification, updated mechanicals recently inspected and serviced, smart lighting, and energy-efficient features throughout. Top-Rated Schools & Prime Location. Unincorporated Arapahoe County! Located in the Cherry Creek School District, within walking distance to Rolling Hills Elementary and feeding into Grandview High School. Close to Cherry Creek Park, Southlands Mall, and commuter routes. Whether you’re upsizing, relocating, or investing in a long-term home, this property offers the space, quality, and location to fit your future. Schedule a showing today.
Listing Agent
Madison & Company Properties Brokerage Email: amy@thegrossmanteam.com,303-941-9436 Listed on: 09/12/2025

Co-Listing Agent
Madison & Company Properties Brokerage Email: amy@thegrossmanteam.com,303-941-9436 License #40045177
Home Details
Home Type
- Single Family
Est. Annual Taxes
- $4,811
Year Built
- Built in 1990
Lot Details
- 6,665 Sq Ft Lot
- West Facing Home
- Property is Fully Fenced
- Level Lot
HOA Fees
Parking
- 3 Car Attached Garage
Home Design
- Brick Exterior Construction
- Frame Construction
- Composition Roof
Interior Spaces
- 2-Story Property
- Wet Bar
- Bar Fridge
- Ceiling Fan
- Double Pane Windows
- Window Treatments
- Family Room with Fireplace
- Great Room
- Living Room
- Dining Room
- Fire and Smoke Detector
Kitchen
- Eat-In Kitchen
- Self-Cleaning Oven
- Cooktop
- Microwave
- Dishwasher
- Wine Cooler
- Kitchen Island
- Quartz Countertops
- Laminate Countertops
- Disposal
Flooring
- Wood
- Carpet
- Tile
Bedrooms and Bathrooms
- 5 Bedrooms
- Primary Bedroom Suite
- Walk-In Closet
Laundry
- Laundry Room
- Dryer
- Washer
Finished Basement
- Basement Fills Entire Space Under The House
- Sump Pump
- 1 Bedroom in Basement
- Natural lighting in basement
Eco-Friendly Details
- Smoke Free Home
Outdoor Features
- Deck
- Patio
- Outdoor Gas Grill
Schools
- Rolling Hills Elementary School
- Falcon Creek Middle School
- Grandview High School
Utilities
- Forced Air Heating and Cooling System
- Heating System Uses Natural Gas
Listing and Financial Details
- Exclusions: Personal Property, digital video recorder in basement, washer, dryer, china cabinet in dining room, wine refrigerator in basement
- Assessor Parcel Number 032627166
Community Details
Overview
- Association fees include ground maintenance, recycling, trash
- Tuscany Maintenance Association, Phone Number (720) 633-9722
- Tuscany Recreation Association, Phone Number (720) 633-9722
- Tuscany Community
- Tuscany Subdivision
Recreation
- Tennis Courts
- Community Playground
- Community Pool
- Park
- Trails
Map
Home Values in the Area
Average Home Value in this Area
Tax History
| Year | Tax Paid | Tax Assessment Tax Assessment Total Assessment is a certain percentage of the fair market value that is determined by local assessors to be the total taxable value of land and additions on the property. | Land | Improvement |
|---|---|---|---|---|
| 2024 | $4,811 | $44,910 | -- | -- |
| 2023 | $4,287 | $44,910 | $0 | $0 |
| 2022 | $3,419 | $33,652 | $0 | $0 |
| 2021 | $3,433 | $33,652 | $0 | $0 |
| 2020 | $3,488 | $34,928 | $0 | $0 |
| 2019 | $3,404 | $34,928 | $0 | $0 |
| 2018 | $3,526 | $32,299 | $0 | $0 |
| 2017 | $3,468 | $32,299 | $0 | $0 |
| 2016 | $3,234 | $28,576 | $0 | $0 |
| 2015 | $3,125 | $28,576 | $0 | $0 |
| 2014 | $2,872 | $23,880 | $0 | $0 |
| 2013 | -- | $23,890 | $0 | $0 |
Property History
| Date | Event | Price | List to Sale | Price per Sq Ft |
|---|---|---|---|---|
| 10/07/2025 10/07/25 | Price Changed | $725,000 | -4.5% | $240 / Sq Ft |
| 10/03/2025 10/03/25 | Price Changed | $759,000 | -1.3% | $251 / Sq Ft |
| 09/21/2025 09/21/25 | Price Changed | $769,000 | -3.8% | $254 / Sq Ft |
| 09/12/2025 09/12/25 | For Sale | $799,500 | -- | $264 / Sq Ft |
Purchase History
| Date | Type | Sale Price | Title Company |
|---|---|---|---|
| Warranty Deed | $334,000 | Land Title Guarantee Company | |
| Deed | -- | -- | |
| Deed | -- | -- | |
| Deed | -- | -- | |
| Deed | -- | -- |
Mortgage History
| Date | Status | Loan Amount | Loan Type |
|---|---|---|---|
| Open | $317,300 | New Conventional |
Source: REcolorado®
MLS Number: 2955613
APN: 2073-15-4-03-004
- 5863 S Danube St
- 19098 E Ida Dr
- 19043 E Low Dr
- 19242 E Maplewood Place
- 18980 E Garden Dr
- 18869 E Berry Place
- 5492 S Cathay Way
- 5745 S Andes St
- 18647 E Berry Dr
- 5944 S Ireland Ct
- 20234 E Lake Cir
- 18450 E Powers Place
- 5616 S Himalaya Way
- 5975 S Jebel Ct
- 6102 S Yampa St
- 18337 E Powers Place
- 5738 N Jebel Way
- 5849 S Jebel Way
- 20339 E Powers Place
- 18139 E Ida Dr
- 18796 E Powers Place
- 5604 S Andes St
- 18327 E Lake Ave
- 5345 S Flanders Way
- 5474 S Jericho Way
- 20204 E Progress Place
- 18839 E Belleview Place
- 5290 S Ventura Way
- 18618 E Grand Cir
- 18890 E Whitaker Cir
- 19751 E Bellewood Dr
- 5224 S Jericho St
- 21173 E Ida Ave
- 19065 E Chenango Cir
- 20410 E Bellewood Place
- 17672 E Weaver Place
- 20581 E Bellewood Place
- 18036 E Grand Ave
- 21507 E Smoky Hill Rd
- 21581 E Aberdeen Dr






