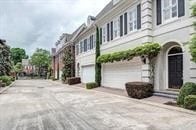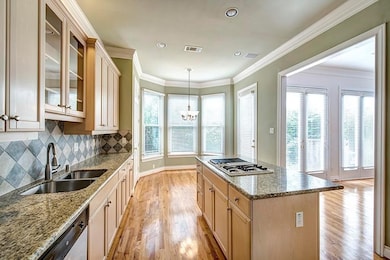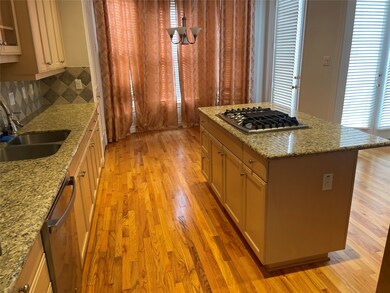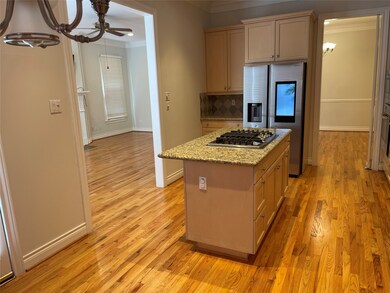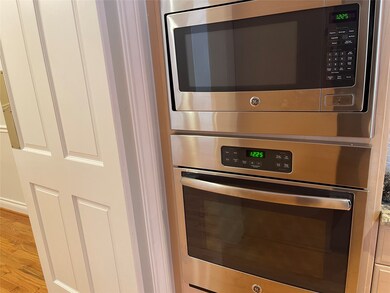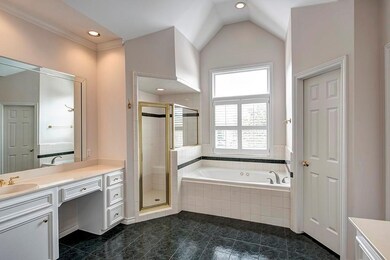
5842 Candlewood Ln Houston, TX 77057
Uptown-Galleria District NeighborhoodEstimated payment $4,761/month
Highlights
- Traditional Architecture
- Hydromassage or Jetted Bathtub
- Private Yard
- Engineered Wood Flooring
- Granite Countertops
- 2 Car Attached Garage
About This Home
Don’t miss this rare opportunity to own an elegant, move-in ready townhome in a gated community just minutes from The Galleria and Houston’s best dining. This beautifully maintained home offers first-floor living with soaring ceilings, crown molding, formal living and dining, a cozy fireplace, and French doors leading to your private patio—perfect for relaxing or entertaining. The spacious kitchen features stainless steel appliances, plenty of storage, and a breakfast nook. Upstairs, unwind in the luxurious primary suite with a sitting area, jetted tub, large shower, dual vanities, and two huge walk-in closets. Two additional bedrooms and a full bath offer flexibility for family or guests. The third-floor suite is ideal as a game room, office, or private guest space. With rich wood floors, fresh paint, and unbeatable location—this home truly has it all. Schedule your showing today before it’s gone! Buyer to verify measurements.
Townhouse Details
Home Type
- Townhome
Est. Annual Taxes
- $11,653
Year Built
- Built in 1997
Lot Details
- 2,009 Sq Ft Lot
- South Facing Home
- Private Yard
HOA Fees
- $300 Monthly HOA Fees
Parking
- 2 Car Attached Garage
Home Design
- Traditional Architecture
- Slab Foundation
- Composition Roof
- Stucco
Interior Spaces
- 2,908 Sq Ft Home
- 3-Story Property
- Crown Molding
- Free Standing Fireplace
- Combination Dining and Living Room
- Attic Fan
- Security Gate
Kitchen
- Electric Oven
- Gas Cooktop
- Microwave
- Dishwasher
- Granite Countertops
- Disposal
Flooring
- Engineered Wood
- Carpet
- Tile
Bedrooms and Bathrooms
- 4 Bedrooms
- Hydromassage or Jetted Bathtub
- Separate Shower
Laundry
- Dryer
- Washer
Eco-Friendly Details
- Energy-Efficient Lighting
- Energy-Efficient Thermostat
Schools
- Briargrove Elementary School
- Tanglewood Middle School
- Wisdom High School
Utilities
- Central Heating and Cooling System
- Heating System Uses Gas
- Programmable Thermostat
Community Details
Overview
- Association fees include sewer, trash, water
- Krj Management Association
- Candlewood Lane Subdivision
Security
- Controlled Access
- Fire and Smoke Detector
Map
Home Values in the Area
Average Home Value in this Area
Tax History
| Year | Tax Paid | Tax Assessment Tax Assessment Total Assessment is a certain percentage of the fair market value that is determined by local assessors to be the total taxable value of land and additions on the property. | Land | Improvement |
|---|---|---|---|---|
| 2024 | $8,470 | $556,918 | $160,720 | $396,198 |
| 2023 | $8,470 | $550,000 | $160,720 | $389,280 |
| 2022 | $15,468 | $702,477 | $160,720 | $541,757 |
| 2021 | $13,415 | $575,595 | $160,720 | $414,875 |
| 2020 | $13,939 | $575,595 | $160,720 | $414,875 |
| 2019 | $12,652 | $500,000 | $160,720 | $339,280 |
| 2018 | $12,356 | $488,300 | $140,630 | $347,670 |
| 2017 | $12,348 | $488,329 | $140,630 | $347,699 |
| 2016 | $12,348 | $488,329 | $140,630 | $347,699 |
| 2015 | $9,511 | $404,261 | $140,630 | $263,631 |
| 2014 | $9,511 | $370,000 | $100,450 | $269,550 |
Property History
| Date | Event | Price | Change | Sq Ft Price |
|---|---|---|---|---|
| 07/18/2025 07/18/25 | For Sale | $630,000 | +7.7% | $217 / Sq Ft |
| 02/28/2022 02/28/22 | Sold | -- | -- | -- |
| 02/16/2022 02/16/22 | Pending | -- | -- | -- |
| 10/20/2021 10/20/21 | For Sale | $585,000 | -- | $201 / Sq Ft |
Purchase History
| Date | Type | Sale Price | Title Company |
|---|---|---|---|
| Vendors Lien | -- | First American Title | |
| Warranty Deed | -- | Charter Title Company |
Mortgage History
| Date | Status | Loan Amount | Loan Type |
|---|---|---|---|
| Open | $213,950 | New Conventional | |
| Closed | $132,000 | Purchase Money Mortgage | |
| Previous Owner | $283,500 | Unknown | |
| Previous Owner | $130,000 | Unknown | |
| Previous Owner | $208,320 | No Value Available |
Similar Homes in Houston, TX
Source: Houston Association of REALTORS®
MLS Number: 98526160
APN: 1188130010022
- 845 Augusta Dr Unit 17
- 845 Augusta Dr Unit 40
- 845 Augusta Dr Unit 6
- 5768 Sugar Hill Dr
- 624 Augusta Dr Unit 624
- 738 Augusta Dr Unit 312
- 1100 Augusta Dr Unit 63
- 1100 Augusta Dr Unit 33
- 1100 Augusta Dr Unit 64
- 5940 Woodway Place Ct
- 726 Bering Dr Unit F
- 1115 Augusta Dr Unit 8
- 5909 Woodway Place Ct
- 1114 Augusta Dr Unit 10
- 1023 Fountain View Dr
- 5825 Sugar Hill Dr Unit 71
- 1223 Augusta Dr Unit 19
- 1119 Fountain View Dr Unit 49
- 5711 Sugar Hill Dr Unit 108
- 5711 Sugar Hill Dr Unit 46
- 845 Augusta Dr Unit 48
- 845 Augusta Dr Unit 40
- 624 Augusta Dr Unit 624
- 884 Augusta Dr Unit 884
- 1100 Augusta Dr
- 1100 Augusta Dr Unit 60
- 1100 Augusta Dr Unit 47
- 1100 Augusta Dr Unit 2
- 726 Bering Dr Unit L
- 1115 Augusta Dr Unit 2
- 1035 Fountain View Dr
- 1100 Bering Dr
- 5711 Sugar Hill Dr Unit 20
- 5711 Sugar Hill Dr Unit 74
- 5711 Sugar Hill Dr Unit 64
- 5711 Sugar Hill Dr Unit 98
- 1068 Chimney Rock Rd
- 661 Bering Dr Unit 404
- 1116 Bering Dr Unit 13E
- 1330 Augusta Dr Unit 6
