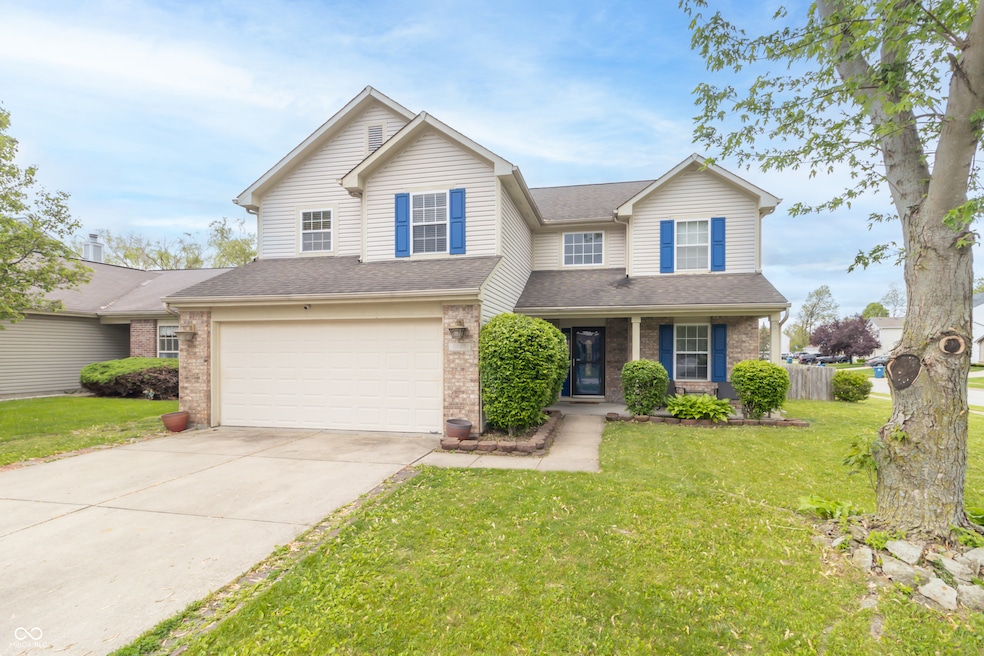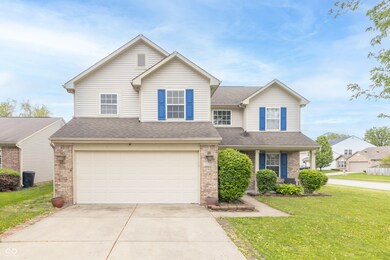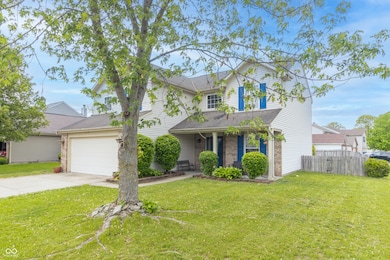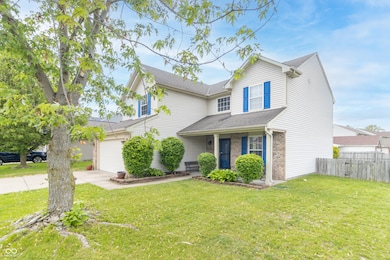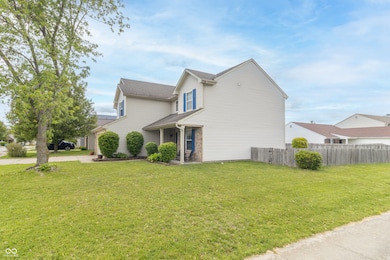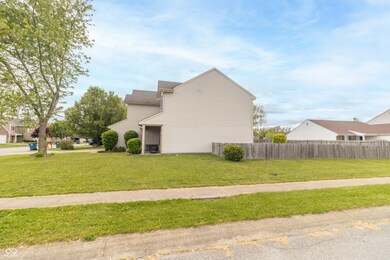
5849 Wooden Branch Dr Indianapolis, IN 46221
Valley Mills NeighborhoodEstimated payment $1,915/month
Highlights
- Very Popular Property
- Traditional Architecture
- Corner Lot
- Mature Trees
- 1 Fireplace
- Covered patio or porch
About This Home
Welcome to this spacious and well-maintained 3-bedroom, 2.5-bath home offering 2,286 square feet of comfortable living space. Perfectly situated on a desirable corner lot, this property features a fully fenced-in backyard-ideal for privacy, pets, and outdoor gatherings. The home includes a 2-car attached garage, providing convenient parking and additional storage. Inside, you'll find a thoughtful layout with generously sized rooms, including a large primary suite with an en-suite bath and ample closet space. The main level offers a welcoming living area dining combo space, office/den and a functional kitchen with plenty of cabinets and counter space, perfect for daily living and entertaining. Upstairs, all 3 bedrooms provide comfortable accommodations with walk-in closet. The Loft area provides ample space for studying or spacious TV room. Whether you're relaxing indoors or enjoying the outdoor space, this home has something for everyone. Don't miss the opportunity to own this move-in-ready home in a great location!
Listing Agent
New Quantum Realty Group Brokerage Email: fletcher@centurionres.com License #RB14032785
Home Details
Home Type
- Single Family
Est. Annual Taxes
- $2,772
Year Built
- Built in 2000
Lot Details
- 8,015 Sq Ft Lot
- Corner Lot
- Mature Trees
HOA Fees
- $21 Monthly HOA Fees
Parking
- 2 Car Attached Garage
Home Design
- Traditional Architecture
- Slab Foundation
- Vinyl Construction Material
Interior Spaces
- 2-Story Property
- Paddle Fans
- 1 Fireplace
- Vinyl Clad Windows
- Entrance Foyer
- Family or Dining Combination
Kitchen
- Electric Oven
- Microwave
- Dishwasher
- Disposal
Flooring
- Carpet
- Laminate
- Ceramic Tile
Bedrooms and Bathrooms
- 3 Bedrooms
- Walk-In Closet
Laundry
- Laundry on main level
- Dryer
- Washer
Outdoor Features
- Covered patio or porch
- Fire Pit
Schools
- Decatur Middle School
Utilities
- Forced Air Heating System
Community Details
- Association fees include insurance, maintenance, parkplayground, snow removal
- Association Phone (317) 713-0739
- Decatur Ridge Subdivision
- Property managed by Decatur Ridge Community Assoc.
- The community has rules related to covenants, conditions, and restrictions
Listing and Financial Details
- Tax Lot 49
- Assessor Parcel Number 491302105072000200
Map
Home Values in the Area
Average Home Value in this Area
Tax History
| Year | Tax Paid | Tax Assessment Tax Assessment Total Assessment is a certain percentage of the fair market value that is determined by local assessors to be the total taxable value of land and additions on the property. | Land | Improvement |
|---|---|---|---|---|
| 2024 | $3,063 | $281,200 | $21,200 | $260,000 |
| 2023 | $3,063 | $266,900 | $21,200 | $245,700 |
| 2022 | $2,858 | $241,200 | $21,200 | $220,000 |
| 2021 | $2,255 | $190,600 | $21,200 | $169,400 |
| 2020 | $2,114 | $187,000 | $21,200 | $165,800 |
| 2019 | $1,997 | $169,200 | $21,200 | $148,000 |
| 2018 | $1,882 | $161,300 | $21,200 | $140,100 |
| 2017 | $1,733 | $147,700 | $21,200 | $126,500 |
| 2016 | $1,650 | $141,000 | $21,200 | $119,800 |
| 2014 | $1,473 | $132,800 | $21,200 | $111,600 |
| 2013 | $1,286 | $119,700 | $21,200 | $98,500 |
Property History
| Date | Event | Price | Change | Sq Ft Price |
|---|---|---|---|---|
| 05/04/2025 05/04/25 | For Sale | $299,900 | +13.2% | $131 / Sq Ft |
| 08/12/2022 08/12/22 | Sold | $265,000 | 0.0% | $116 / Sq Ft |
| 07/10/2022 07/10/22 | Pending | -- | -- | -- |
| 07/07/2022 07/07/22 | For Sale | $264,900 | +92.0% | $116 / Sq Ft |
| 07/19/2013 07/19/13 | Sold | $138,000 | -1.4% | $60 / Sq Ft |
| 06/03/2013 06/03/13 | Pending | -- | -- | -- |
| 05/28/2013 05/28/13 | For Sale | $140,000 | -- | $61 / Sq Ft |
Deed History
| Date | Type | Sale Price | Title Company |
|---|---|---|---|
| Warranty Deed | $265,000 | Hall Render Killian Heath & Ly | |
| Deed | $166,000 | -- | |
| Warranty Deed | $166,000 | Chicago Title | |
| Warranty Deed | -- | -- | |
| Interfamily Deed Transfer | -- | None Available |
Mortgage History
| Date | Status | Loan Amount | Loan Type |
|---|---|---|---|
| Open | $15,900 | New Conventional | |
| Open | $256,000 | New Conventional | |
| Previous Owner | $139,000 | Construction | |
| Previous Owner | $139,900 | New Conventional | |
| Previous Owner | $130,150 | New Conventional | |
| Previous Owner | $123,047 | FHA | |
| Previous Owner | $124,674 | FHA | |
| Previous Owner | $20,000 | Credit Line Revolving |
Similar Homes in Indianapolis, IN
Source: MIBOR Broker Listing Cooperative®
MLS Number: 22036622
APN: 49-13-02-105-072.000-200
- 5856 Long Ridge Place
- 5819 Bar Del Dr E
- 6011 Card Blvd
- 6017 Card Blvd
- 6636 Sulgrove Place
- 5831 Bar Del Dr W
- 6806 Rawlings Ln
- 6818 Rawlings Ln
- 6718 Rawlings Ln
- 6618 Sulgrove Place
- 6635 Sulgrove Place
- 5541 Fair Ridge Place
- 5850 Bar Del Dr W
- 6623 Sulgrove Place
- 5745 Kentucky Ave
- 6112 Card Blvd
- 6036 Card Blvd
- 6105 Card Blvd
- 6103 Card Blvd
- 6205 Card Blvd
