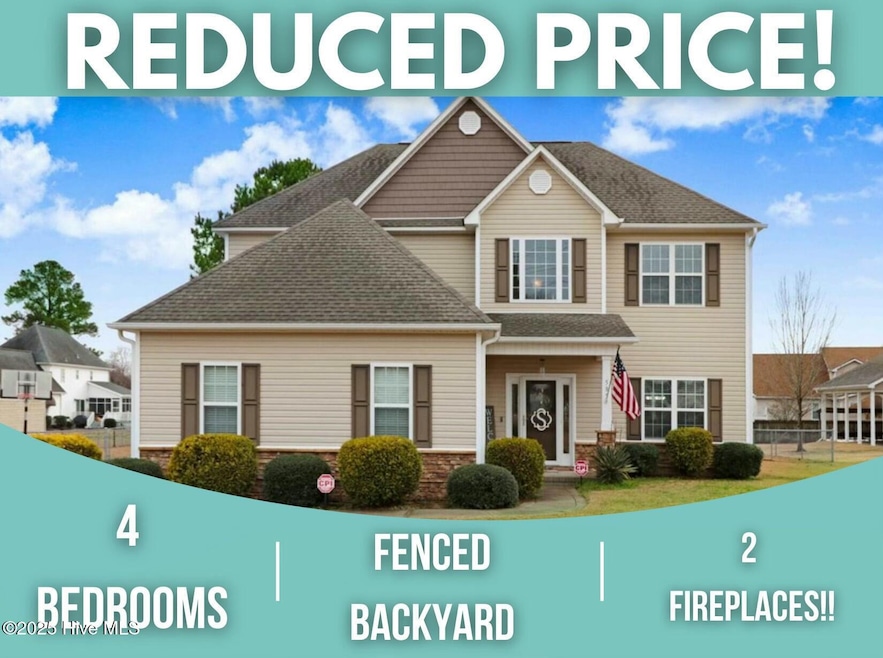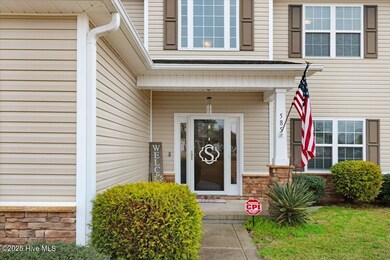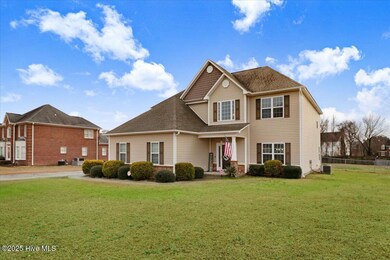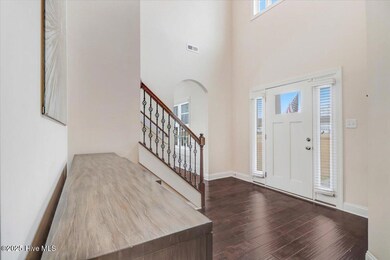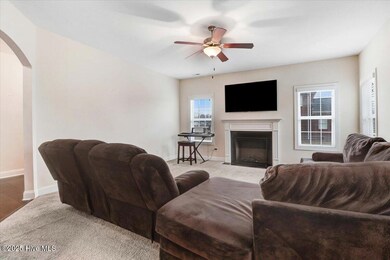
585 Buck Swamp Rd Goldsboro, NC 27530
Highlights
- Main Floor Primary Bedroom
- No HOA
- Breakfast Area or Nook
- 2 Fireplaces
- Covered patio or porch
- Formal Dining Room
About This Home
As of June 2025Exceptional Home in a Highly Sought-After Location! Step into this Stunning home on Buck Swamp Rd and be greeted by an Impressive High-Ceiling foyer that sets the tone for elegance and comfort. The Formal dining room features a beautifully crafted Coffered ceiling, while the spacious eat-in kitchen boasts Granite countertops, an abundance of cabinet space, a huge island bar with an island sink, and a breakfast nook-perfect for casual dining. The sizable family room offers a cozy ambiance with an electric fireplace, and an additional separate sitting room provides extra space for relaxation with a second electric fireplace. Aesthetic laminate flooring flows throughout most of the main level, adding both durability and style. Retreat to the expansive master suite, complete with a tray ceiling and an exquisite en-suite bathroom featuring a dual vanity, soaking tub, walk-in shower, private water closet, and an impressively sized walk-in closet for ample storage. The second, third, and fourth bedrooms also include walk-in closets, ensuring plenty of space for everyone. Step outside to enjoy the large, open fenced-in backyard, perfect for outdoor activities, with a covered patio and ceiling fan for added comfort. A side-entry garage enhances both convenience and curb appeal. This home truly has everything you need all in one place! Don't miss this incredible opportunity!
Last Agent to Sell the Property
RE/MAX Southland Realty II License #192858 Listed on: 03/06/2025

Home Details
Home Type
- Single Family
Est. Annual Taxes
- $2,254
Year Built
- Built in 2016
Lot Details
- 0.61 Acre Lot
- Lot Dimensions are 123'x230'x120'x217'
- Fenced Yard
- Chain Link Fence
- Property is zoned RAG
Home Design
- Slab Foundation
- Wood Frame Construction
- Shingle Roof
- Shake Siding
- Vinyl Siding
- Stick Built Home
- Stone Veneer
Interior Spaces
- 2,640 Sq Ft Home
- 2-Story Property
- Ceiling Fan
- 2 Fireplaces
- Blinds
- Family Room
- Formal Dining Room
- Scuttle Attic Hole
- Laundry Room
Kitchen
- Breakfast Area or Nook
- Range
- Dishwasher
- Kitchen Island
Flooring
- Carpet
- Laminate
- Tile
Bedrooms and Bathrooms
- 4 Bedrooms
- Primary Bedroom on Main
- Walk-in Shower
Parking
- 2 Car Attached Garage
- Side Facing Garage
- Driveway
Outdoor Features
- Covered patio or porch
Schools
- Northwest Elementary School
- Norwayne Middle School
- Charles Aycock High School
Utilities
- Forced Air Heating System
- Heat Pump System
- Electric Water Heater
Community Details
- No Home Owners Association
- Fallingbrook Estates Subdivision
Listing and Financial Details
- Tax Lot 179
- Assessor Parcel Number 262200-57-4712
Ownership History
Purchase Details
Home Financials for this Owner
Home Financials are based on the most recent Mortgage that was taken out on this home.Purchase Details
Home Financials for this Owner
Home Financials are based on the most recent Mortgage that was taken out on this home.Purchase Details
Home Financials for this Owner
Home Financials are based on the most recent Mortgage that was taken out on this home.Purchase Details
Purchase Details
Purchase Details
Purchase Details
Similar Homes in Goldsboro, NC
Home Values in the Area
Average Home Value in this Area
Purchase History
| Date | Type | Sale Price | Title Company |
|---|---|---|---|
| Warranty Deed | $360,000 | None Listed On Document | |
| Warranty Deed | $360,000 | None Listed On Document | |
| Warranty Deed | $240,000 | None Available | |
| Warranty Deed | $235,500 | None Available | |
| Warranty Deed | $20,000 | None Available | |
| Warranty Deed | $19,000 | None Available | |
| Trustee Deed | $20,000 | None Available | |
| Deed | $145,000 | -- |
Mortgage History
| Date | Status | Loan Amount | Loan Type |
|---|---|---|---|
| Open | $353,479 | FHA | |
| Closed | $353,479 | FHA | |
| Previous Owner | $235,656 | New Conventional | |
| Previous Owner | $235,554 | FHA | |
| Previous Owner | $240,563 | VA | |
| Previous Owner | $163,300 | Commercial |
Property History
| Date | Event | Price | Change | Sq Ft Price |
|---|---|---|---|---|
| 06/10/2025 06/10/25 | Sold | $360,000 | -5.2% | $136 / Sq Ft |
| 04/29/2025 04/29/25 | Pending | -- | -- | -- |
| 03/31/2025 03/31/25 | Price Changed | $379,900 | -2.6% | $144 / Sq Ft |
| 03/06/2025 03/06/25 | For Sale | $389,900 | -13.4% | $148 / Sq Ft |
| 01/19/2025 01/19/25 | For Sale | $450,000 | +87.6% | $172 / Sq Ft |
| 07/11/2019 07/11/19 | Sold | $239,900 | 0.0% | $92 / Sq Ft |
| 06/11/2019 06/11/19 | Pending | -- | -- | -- |
| 12/24/2018 12/24/18 | For Sale | $239,900 | +1.9% | $92 / Sq Ft |
| 10/18/2017 10/18/17 | Sold | $235,500 | 0.0% | $90 / Sq Ft |
| 09/18/2017 09/18/17 | Pending | -- | -- | -- |
| 03/02/2017 03/02/17 | For Sale | $235,500 | -- | $90 / Sq Ft |
Tax History Compared to Growth
Tax History
| Year | Tax Paid | Tax Assessment Tax Assessment Total Assessment is a certain percentage of the fair market value that is determined by local assessors to be the total taxable value of land and additions on the property. | Land | Improvement |
|---|---|---|---|---|
| 2025 | $2,254 | $384,120 | $36,000 | $348,120 |
| 2024 | $2,254 | $261,910 | $24,000 | $237,910 |
| 2023 | $2,189 | $261,910 | $24,000 | $237,910 |
| 2022 | $2,189 | $261,910 | $24,000 | $237,910 |
| 2021 | $2,097 | $261,910 | $24,000 | $237,910 |
| 2020 | $1,982 | $261,910 | $24,000 | $237,910 |
| 2018 | $1,788 | $20,400 | $20,400 | $0 |
| 2017 | $874 | $20,400 | $20,400 | $0 |
| 2016 | $193 | $20,400 | $20,400 | $0 |
| 2015 | $147 | $20,400 | $20,400 | $0 |
| 2014 | -- | $20,400 | $20,400 | $0 |
Agents Affiliated with this Home
-
Beth Hines

Seller's Agent in 2025
Beth Hines
RE/MAX
(919) 868-6316
1,485 Total Sales
-
Linda Von Haugg
L
Seller's Agent in 2025
Linda Von Haugg
Executive Properties
(919) 920-8393
3 Total Sales
-
Joel Hines Hines
J
Seller Co-Listing Agent in 2025
Joel Hines Hines
RE/MAX
(919) 464-9010
61 Total Sales
-
Donna Raney

Buyer's Agent in 2025
Donna Raney
RE/MAX
(252) 361-2573
48 Total Sales
-
Deborah Fedrick
D
Seller's Agent in 2019
Deborah Fedrick
Coldwell Banker Howard Perry & Walston
(919) 464-3092
165 Total Sales
-
Louise Garris

Buyer's Agent in 2019
Louise Garris
East Pointe Real Estate Group, Inc.
(919) 738-5782
88 Total Sales
Map
Source: Hive MLS
MLS Number: 100492856
APN: 2691389557
- 103 Roundtree Ln
- 205 Carlyle Cir
- 302 Morgan Trace Ln
- 403 Plantation Rd
- 118 Bob White Ln
- 402 Weatherby Dr
- 100 W Berkshire Ct
- 102 Olde Mill Creek Dr
- 600 Morgan Trace Ln
- 104 Angel Place
- 404 Lane Tree Dr
- 461 Perkins
- 110 Kelly Dr
- 479 Perkins Rd
- 206 Koufax Dr
- 108 Mcwood Place
- 101 Mcwood Place
- 203 Lane Tree Dr
- 104 Fairfield Dr
- 159 Kent Ln
