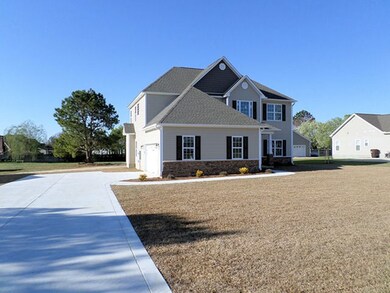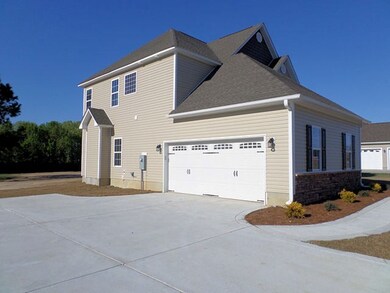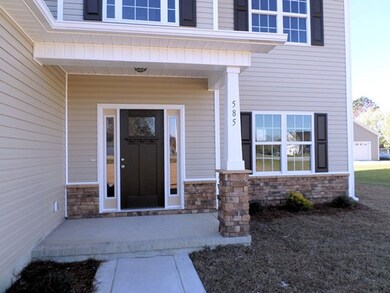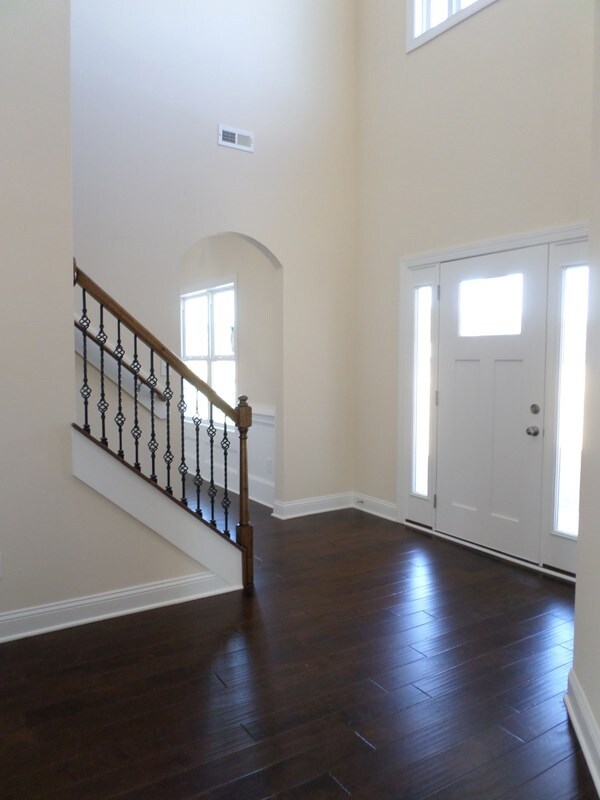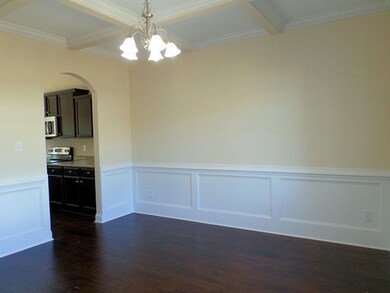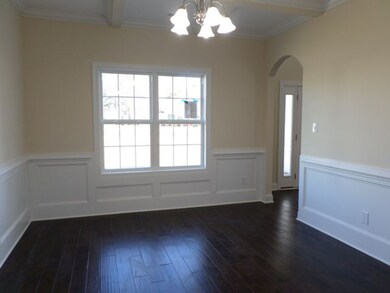
585 Buck Swamp Rd Goldsboro, NC 27530
Highlights
- No HOA
- Patio
- Level Lot
- Walk-In Closet
- Central Air
About This Home
As of June 2025$4,000 FENCE ALLOWANCE & a separate BLIND ALLOWANCE ~ w/acceptable offer by September 30th! The Palomar~ this incredible new home features 2618 SF that include 4 br 2.5 ba. Home features include a splendid keeping room w/ an electric fireplace that adjoins an open kitchen design w/granite counters & SS appliances, formal dining, as well a spacious family room. Large master suite w/a gracious WIC and luxury bath that includes a separate shower and soaking tub. Other amenities include a 2 story foyer, large alternate bedrooms, side entry double garage, and a rear covered patio! Sure to impress ~ with a sodded front yard! Seller is offering an $8,000 use as you choose buyers incentive when using the preferred lender and a $6,000 incentive when not using the preferred lender.
Last Agent to Sell the Property
Berkshire Hathaway Home Services McMillen & Associates Realty License #237563 Listed on: 03/02/2017

Last Buyer's Agent
Deborah Fedrick
Coldwell Banker Howard Perry & Walston
Home Details
Home Type
- Single Family
Est. Annual Taxes
- $193
Year Built
- Built in 2016
Home Design
- Slab Foundation
- Composition Roof
- Vinyl Siding
Interior Spaces
- 2,618 Sq Ft Home
- 2-Story Property
- Scuttle Attic Hole
Kitchen
- Range
- Built-In Microwave
- Dishwasher
Bedrooms and Bathrooms
- 4 Bedrooms
- Walk-In Closet
Parking
- 2 Car Attached Garage
- Driveway
Utilities
- Central Air
- Heat Pump System
- Electric Water Heater
- On Site Septic
- Septic Tank
Additional Features
- Patio
- Level Lot
Community Details
- No Home Owners Association
- Fallingbrook Est Subdivision
Listing and Financial Details
- Assessor Parcel Number 2691389557
Ownership History
Purchase Details
Home Financials for this Owner
Home Financials are based on the most recent Mortgage that was taken out on this home.Purchase Details
Home Financials for this Owner
Home Financials are based on the most recent Mortgage that was taken out on this home.Purchase Details
Home Financials for this Owner
Home Financials are based on the most recent Mortgage that was taken out on this home.Purchase Details
Purchase Details
Purchase Details
Purchase Details
Similar Homes in Goldsboro, NC
Home Values in the Area
Average Home Value in this Area
Purchase History
| Date | Type | Sale Price | Title Company |
|---|---|---|---|
| Warranty Deed | $360,000 | None Listed On Document | |
| Warranty Deed | $360,000 | None Listed On Document | |
| Warranty Deed | $240,000 | None Available | |
| Warranty Deed | $235,500 | None Available | |
| Warranty Deed | $20,000 | None Available | |
| Warranty Deed | $19,000 | None Available | |
| Trustee Deed | $20,000 | None Available | |
| Deed | $145,000 | -- |
Mortgage History
| Date | Status | Loan Amount | Loan Type |
|---|---|---|---|
| Open | $353,479 | FHA | |
| Closed | $353,479 | FHA | |
| Previous Owner | $235,656 | New Conventional | |
| Previous Owner | $235,554 | FHA | |
| Previous Owner | $240,563 | VA | |
| Previous Owner | $163,300 | Commercial |
Property History
| Date | Event | Price | Change | Sq Ft Price |
|---|---|---|---|---|
| 06/10/2025 06/10/25 | Sold | $360,000 | -5.2% | $136 / Sq Ft |
| 04/29/2025 04/29/25 | Pending | -- | -- | -- |
| 03/31/2025 03/31/25 | Price Changed | $379,900 | -2.6% | $144 / Sq Ft |
| 03/06/2025 03/06/25 | For Sale | $389,900 | -13.4% | $148 / Sq Ft |
| 01/19/2025 01/19/25 | For Sale | $450,000 | +87.6% | $172 / Sq Ft |
| 07/11/2019 07/11/19 | Sold | $239,900 | 0.0% | $92 / Sq Ft |
| 06/11/2019 06/11/19 | Pending | -- | -- | -- |
| 12/24/2018 12/24/18 | For Sale | $239,900 | +1.9% | $92 / Sq Ft |
| 10/18/2017 10/18/17 | Sold | $235,500 | 0.0% | $90 / Sq Ft |
| 09/18/2017 09/18/17 | Pending | -- | -- | -- |
| 03/02/2017 03/02/17 | For Sale | $235,500 | -- | $90 / Sq Ft |
Tax History Compared to Growth
Tax History
| Year | Tax Paid | Tax Assessment Tax Assessment Total Assessment is a certain percentage of the fair market value that is determined by local assessors to be the total taxable value of land and additions on the property. | Land | Improvement |
|---|---|---|---|---|
| 2025 | $2,254 | $384,120 | $36,000 | $348,120 |
| 2024 | $2,254 | $261,910 | $24,000 | $237,910 |
| 2023 | $2,189 | $261,910 | $24,000 | $237,910 |
| 2022 | $2,189 | $261,910 | $24,000 | $237,910 |
| 2021 | $2,097 | $261,910 | $24,000 | $237,910 |
| 2020 | $1,982 | $261,910 | $24,000 | $237,910 |
| 2018 | $1,788 | $20,400 | $20,400 | $0 |
| 2017 | $874 | $20,400 | $20,400 | $0 |
| 2016 | $193 | $20,400 | $20,400 | $0 |
| 2015 | $147 | $20,400 | $20,400 | $0 |
| 2014 | -- | $20,400 | $20,400 | $0 |
Agents Affiliated with this Home
-
Beth Hines

Seller's Agent in 2025
Beth Hines
RE/MAX
(919) 868-6316
1,485 Total Sales
-
Linda Von Haugg
L
Seller's Agent in 2025
Linda Von Haugg
Executive Properties
(919) 920-8393
3 Total Sales
-
Joel Hines Hines
J
Seller Co-Listing Agent in 2025
Joel Hines Hines
RE/MAX
(919) 464-9010
61 Total Sales
-
Donna Raney

Buyer's Agent in 2025
Donna Raney
RE/MAX
(252) 361-2573
48 Total Sales
-
Deborah Fedrick
D
Seller's Agent in 2019
Deborah Fedrick
Coldwell Banker Howard Perry & Walston
(919) 464-3092
165 Total Sales
-
Louise Garris

Buyer's Agent in 2019
Louise Garris
East Pointe Real Estate Group, Inc.
(919) 738-5782
88 Total Sales
Map
Source: Hive MLS
MLS Number: 68366
APN: 2691389557
- 103 Roundtree Ln
- 205 Carlyle Cir
- 302 Morgan Trace Ln
- 403 Plantation Rd
- 118 Bob White Ln
- 402 Weatherby Dr
- 100 W Berkshire Ct
- 102 Olde Mill Creek Dr
- 600 Morgan Trace Ln
- 104 Angel Place
- 404 Lane Tree Dr
- 461 Perkins
- 110 Kelly Dr
- 479 Perkins Rd
- 206 Koufax Dr
- 108 Mcwood Place
- 101 Mcwood Place
- 203 Lane Tree Dr
- 104 Fairfield Dr
- 159 Kent Ln

