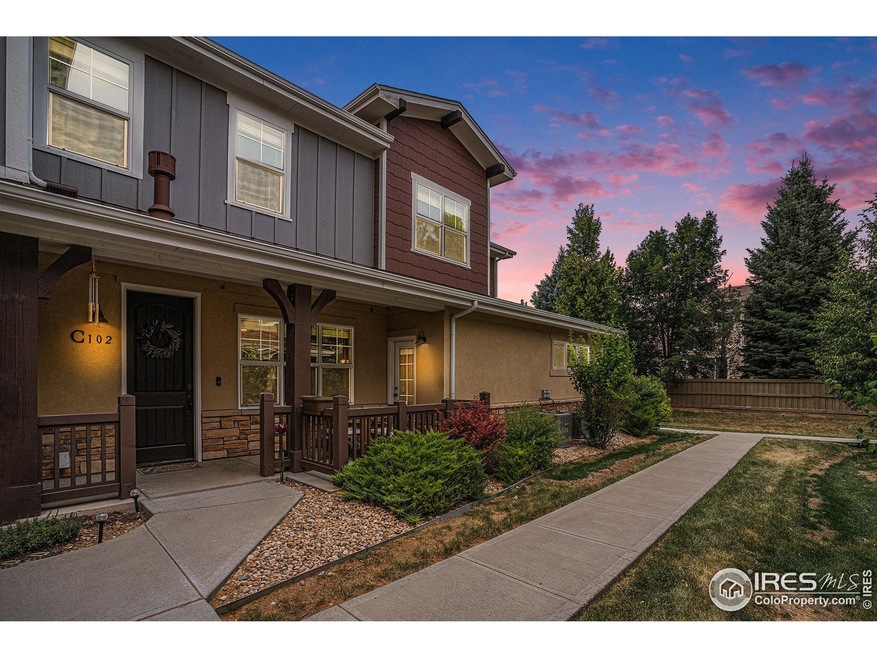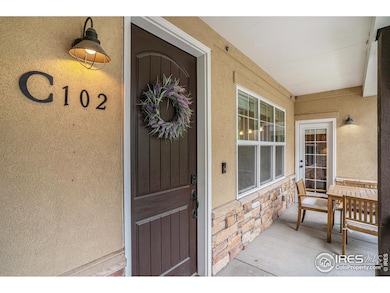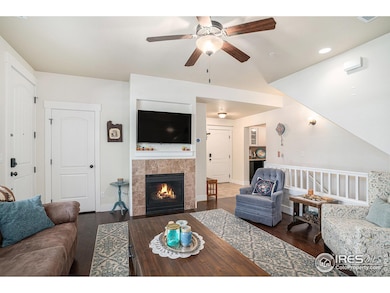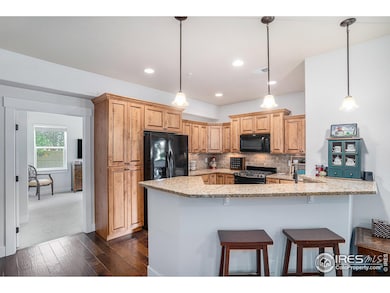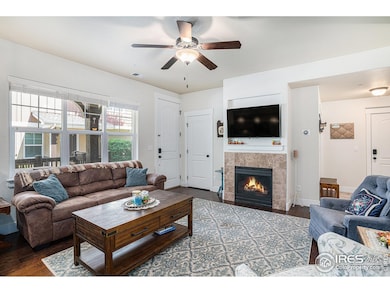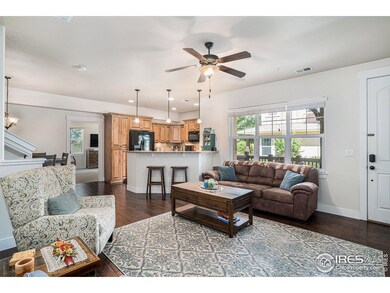
5850 Dripping Rock Ln Unit C102 Fort Collins, CO 80528
Fossil Lake NeighborhoodEstimated payment $3,786/month
Highlights
- Spa
- Open Floorplan
- Wood Flooring
- Zach Elementary School Rated A
- Clubhouse
- 2 Car Attached Garage
About This Home
Discover low-maintenance luxury in South Fort Collins! This stunning 2-story condo with finished basement boasts an open-concept main floor with a primary bedroom and ensuite bathroom, full laundry, and attached 2-car garage. Enjoy an open kitchen with gas range, granite countertops and newer appliances. Upstairs, two oversized bedrooms (perfect for a home office) share a full bathroom. The finished basement features a spacious great room and a 3/4 bathroom, ideal for entertaining, movies, or storage. Enjoy a front patio, nearby walking trails, a community park, and an optional private pool. Steps from Twin Silos Park, top-rated schools, and minutes from Old Town Fort Collins and I-25, this home offers the perfect blend of comfort and convenience. Floorplans and 3d tour available, book your showing today.
Townhouse Details
Home Type
- Townhome
Est. Annual Taxes
- $2,946
Year Built
- Built in 2012
Lot Details
- 1,102 Sq Ft Lot
- No Units Located Below
HOA Fees
Parking
- 2 Car Attached Garage
Home Design
- Wood Frame Construction
- Composition Roof
Interior Spaces
- 2,836 Sq Ft Home
- 2-Story Property
- Open Floorplan
- Window Treatments
- Family Room
- Dining Room
- Basement Fills Entire Space Under The House
Kitchen
- Gas Oven or Range
- Microwave
- Dishwasher
Flooring
- Wood
- Carpet
Bedrooms and Bathrooms
- 4 Bedrooms
Laundry
- Laundry on main level
- Dryer
- Washer
Schools
- Zach Elementary School
- Preston Middle School
- Fossil Ridge High School
Utilities
- Forced Air Heating and Cooling System
- High Speed Internet
- Cable TV Available
Additional Features
- Level Entry For Accessibility
- Spa
Listing and Financial Details
- Assessor Parcel Number R1653012
Community Details
Overview
- Association fees include common amenities, trash, snow removal, ground maintenance, management, utilities, maintenance structure, water/sewer
- Crossing Fossil Lake Association, Phone Number (970) 635-0498
- Crossing At Fossil Lake Condos Bldg C Subdivision
Amenities
- Clubhouse
Recreation
- Community Playground
- Community Pool
- Park
Pet Policy
- Dogs and Cats Allowed
Map
Home Values in the Area
Average Home Value in this Area
Tax History
| Year | Tax Paid | Tax Assessment Tax Assessment Total Assessment is a certain percentage of the fair market value that is determined by local assessors to be the total taxable value of land and additions on the property. | Land | Improvement |
|---|---|---|---|---|
| 2025 | $2,946 | $33,835 | $7,618 | $26,217 |
| 2024 | $2,807 | $33,835 | $7,618 | $26,217 |
| 2022 | $2,771 | $28,739 | $3,545 | $25,194 |
| 2021 | $2,802 | $29,566 | $3,647 | $25,919 |
| 2020 | $2,631 | $27,528 | $3,647 | $23,881 |
| 2019 | $2,641 | $27,528 | $3,647 | $23,881 |
| 2018 | $2,718 | $29,189 | $3,672 | $25,517 |
| 2017 | $2,710 | $29,189 | $3,672 | $25,517 |
| 2016 | $2,325 | $24,923 | $4,060 | $20,863 |
| 2015 | $2,128 | $22,980 | $4,060 | $18,920 |
| 2014 | $1,929 | $20,700 | $3,660 | $17,040 |
Property History
| Date | Event | Price | Change | Sq Ft Price |
|---|---|---|---|---|
| 07/11/2025 07/11/25 | For Sale | $540,000 | +1.9% | $190 / Sq Ft |
| 07/10/2024 07/10/24 | Sold | $530,000 | -0.2% | $202 / Sq Ft |
| 06/10/2024 06/10/24 | Sold | $531,000 | -1.7% | $187 / Sq Ft |
| 04/11/2024 04/11/24 | Price Changed | $540,000 | -0.9% | $206 / Sq Ft |
| 04/11/2024 04/11/24 | For Sale | $545,000 | +1.9% | $192 / Sq Ft |
| 03/16/2024 03/16/24 | Price Changed | $535,000 | -1.8% | $204 / Sq Ft |
| 02/01/2024 02/01/24 | For Sale | $545,000 | +14.7% | $208 / Sq Ft |
| 07/06/2023 07/06/23 | Sold | $475,000 | 0.0% | $306 / Sq Ft |
| 06/08/2023 06/08/23 | For Sale | $475,000 | +11.0% | $306 / Sq Ft |
| 08/05/2022 08/05/22 | Off Market | $428,000 | -- | -- |
| 05/07/2021 05/07/21 | Sold | $428,000 | +0.9% | $276 / Sq Ft |
| 04/19/2021 04/19/21 | Pending | -- | -- | -- |
| 04/16/2021 04/16/21 | For Sale | $424,000 | -- | $274 / Sq Ft |
Purchase History
| Date | Type | Sale Price | Title Company |
|---|---|---|---|
| Warranty Deed | $530,000 | None Listed On Document | |
| Warranty Deed | $385,000 | Heritage Title Co | |
| Quit Claim Deed | $510 | None Available | |
| Interfamily Deed Transfer | -- | None Available | |
| Warranty Deed | $200,312 | Heritage Title | |
| Warranty Deed | $297,678 | Heritage Title |
Mortgage History
| Date | Status | Loan Amount | Loan Type |
|---|---|---|---|
| Open | $503,500 | New Conventional | |
| Previous Owner | $150,000 | Future Advance Clause Open End Mortgage | |
| Previous Owner | $50,000 | New Conventional | |
| Previous Owner | $206,922 | VA |
Similar Homes in Fort Collins, CO
Source: IRES MLS
MLS Number: 1038991
APN: 86092-67-102
- 5850 Dripping Rock Ln Unit G102
- 5850 Dripping Rock Ln Unit D-103
- 5850 Dripping Rock Ln Unit F201
- 5850 Dripping Rock Ln Unit D-201
- 5739 Falling Water Dr
- 5639 Cardinal Flower Ct
- 5702 Falling Water Dr
- 3314 Muskrat Creek Dr
- 3321 Muskrat Creek Dr
- 5709 Old Legacy Dr
- 3173 Kingfisher Ct
- 3450 Lost Lake Place Unit L3
- 3045 E Trilby Rd Unit B-10
- 6102 Estuary Ct
- 3514 Copper Spring Dr
- 3520 Wild View Dr
- 5550 Corbett Dr Unit A6
- 3051 County Fair Ln Unit 1
- 5921 Medlar Place
- 3521 Shallow Pond Dr
- 3051 County Fair Ln Unit 2
- 3707 Precision Dr
- 3803 Precision Dr Unit 8C
- 3707 Lefever Dr
- 2001 Rosen Dr
- 2002 Battlecreek Dr
- 5225 White Willow Dr Unit Q110
- 1803 Fossil Creek Pkwy
- 4201 Corbett Dr
- 2455 Sunstone Dr
- 3724 Stratford Ct
- 4801 Signal Tree Dr
- 4230 Cape Cod Cir
- 4470 S Lemay Ave
- 3644 S Timberline Rd
- 5350 Second Ave
- 5362 Second Ave
- 4374 Timnath Pkwy
- 4362 Timnath Pkwy
- 5620 Fossil Creek Pkwy Unit 9303
