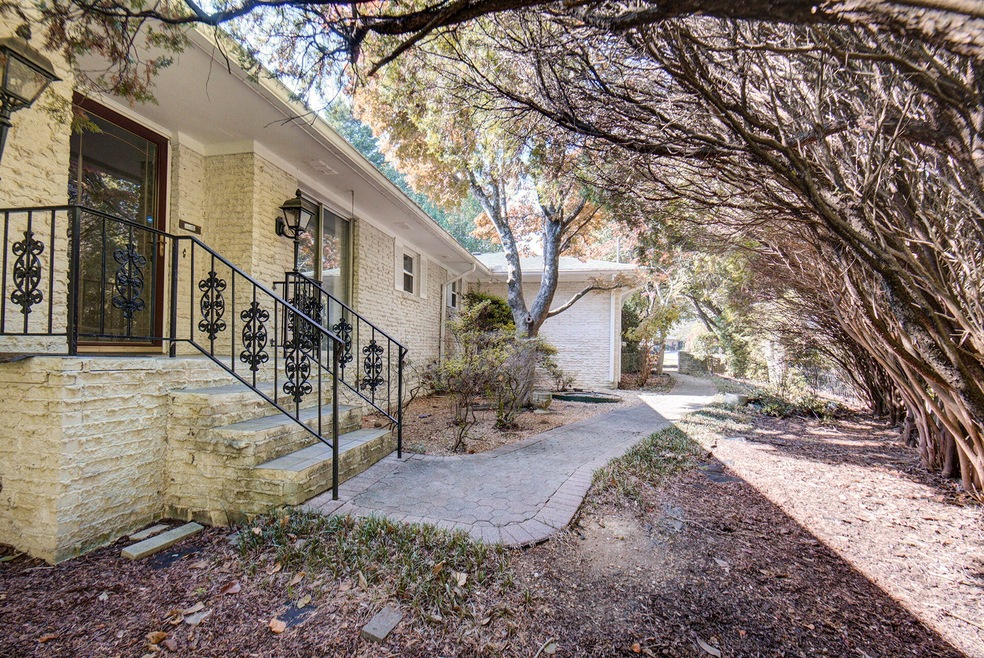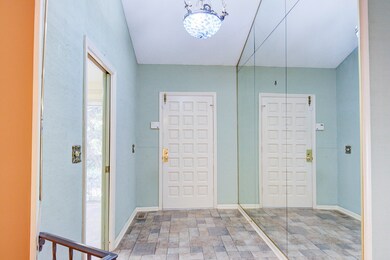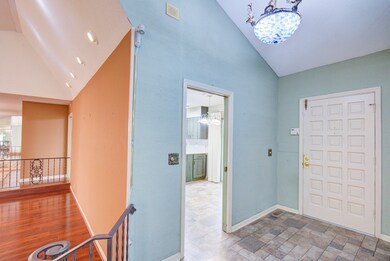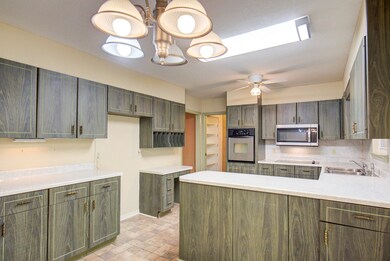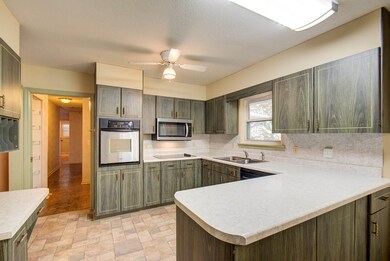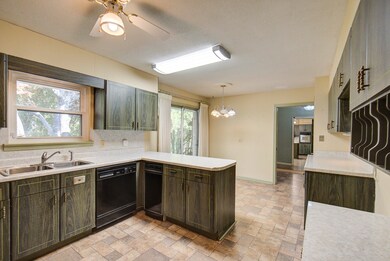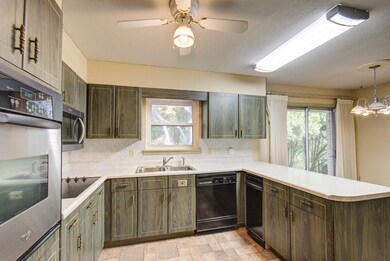
5851 N Park Rd Hixson, TN 37343
North Gate-Big Ridge NeighborhoodEstimated payment $2,649/month
Highlights
- 0.65 Acre Lot
- Wooded Lot
- No HOA
- Den with Fireplace
- Separate Formal Living Room
- Cooling Available
About This Home
View this all main level living custom home. Split bedroom design, very open, Den with fireplace, indented Living Room, Sun Room, Dining Room, & Kitchen w Breakfast Area. Master Bedroom and Master Bathroom with Deck off of the Bedroom for morning coffee. Two additional Bedrooms, Full Hall Bath, and Utilility Room on the other end of the home. Large Back Patio off of Living Room. All Brick Home 2 car garage Main Level and more. Check out the pictures and schedule your appointment to view the home today.
Listing Agent
Real Estate Partners Chattanooga, LLC License #270594 Listed on: 05/14/2025
Home Details
Home Type
- Single Family
Est. Annual Taxes
- $3,280
Year Built
- Built in 1973
Lot Details
- 0.65 Acre Lot
- Lot Dimensions are 70.3x144.7
- Partially Fenced Property
- Level Lot
- Wooded Lot
Parking
- 2 Car Garage
- Driveway
Home Design
- Brick Exterior Construction
- Asphalt Roof
Interior Spaces
- 2,471 Sq Ft Home
- Property has 3 Levels
- Gas Fireplace
- ENERGY STAR Qualified Windows
- Separate Formal Living Room
- Den with Fireplace
- Fire and Smoke Detector
Kitchen
- Oven or Range
- Dishwasher
- Disposal
Flooring
- Parquet
- Carpet
- Vinyl
Bedrooms and Bathrooms
- 3 Bedrooms
- 2 Full Bathrooms
Outdoor Features
- Patio
Schools
- Big Ridge Elementary School
- Hixson Middle School
- Hixson High School
Utilities
- Cooling Available
- Central Heating
Community Details
- No Home Owners Association
- Northshore Park Subdivision
Listing and Financial Details
- Assessor Parcel Number 110M B 001
Map
Home Values in the Area
Average Home Value in this Area
Tax History
| Year | Tax Paid | Tax Assessment Tax Assessment Total Assessment is a certain percentage of the fair market value that is determined by local assessors to be the total taxable value of land and additions on the property. | Land | Improvement |
|---|---|---|---|---|
| 2024 | $1,635 | $73,100 | $0 | $0 |
| 2023 | $1,635 | $73,100 | $0 | $0 |
| 2022 | $1,635 | $73,100 | $0 | $0 |
| 2021 | $1,635 | $73,100 | $0 | $0 |
| 2020 | $1,516 | $54,825 | $0 | $0 |
| 2019 | $1,516 | $54,825 | $0 | $0 |
| 2018 | $1,375 | $54,825 | $0 | $0 |
| 2017 | $1,516 | $54,825 | $0 | $0 |
| 2016 | $1,510 | $0 | $0 | $0 |
| 2015 | $2,886 | $54,600 | $0 | $0 |
| 2014 | $2,886 | $0 | $0 | $0 |
Property History
| Date | Event | Price | Change | Sq Ft Price |
|---|---|---|---|---|
| 06/29/2025 06/29/25 | Pending | -- | -- | -- |
| 05/14/2025 05/14/25 | For Sale | $429,500 | -- | $174 / Sq Ft |
Similar Homes in Hixson, TN
Source: Realtracs
MLS Number: 2888539
APN: 110M-B-001
- 5803 Lake Resort Dr
- 5702 Queen Mary Ln
- 1632 Starboard Dr
- 1631 Starboard Dr
- 1609 Capanna Trail
- 1992 N Ridge Rd
- 2505 Arbor Mist Trail
- 4274 Lakeshore Ln
- 4154 Gann Store Rd
- 4156 Gann Store Rd
- 4320 Lakeshore Ln
- 4312 Lakeshore Ln
- 4336 Lakeshore Ln
- 4740 N Forest Rd
- 2413 Sunset Strip
- 4719 N Forest Rd
- 4802 Woodland Cir
- 4128 Hamill Rd
- 1917 Crystal Lake Ln
- 6087 Amber Forest Trail
- 5873 Lake Resort Terrace
- 5750 Lake Resort Dr
- 5840 Lake Resort Terrace
- 4312 Lakeshore Ln
- 6334 Fairview Rd
- 5067 Elevated View
- 1663 Hamill Rd
- 1643 Hamill Rd
- 5225 Old Hixson Pike
- 5555 Hixson Pike
- 5214 Hickory Woods Ln
- 1421 Cloverdale Cir
- 6038 Hixson Pike
- 3902 Rosalind Ln
- 6285 Feldspar Ln
- 3304 Harrison Pike
- 4505 Locksley Ln
- 6200 Hixson Pike
- 4616 Sunflower Ln
- 3990 Arbor Pl Ln
