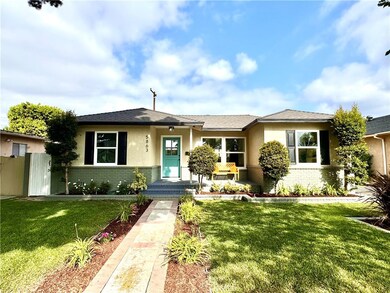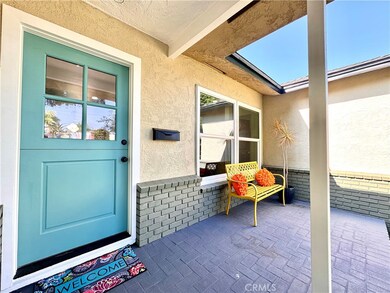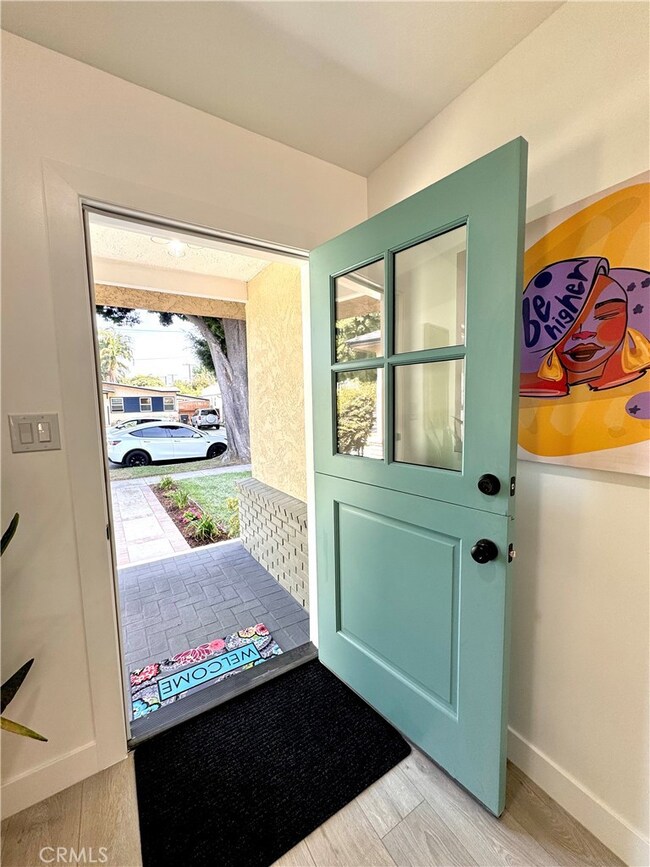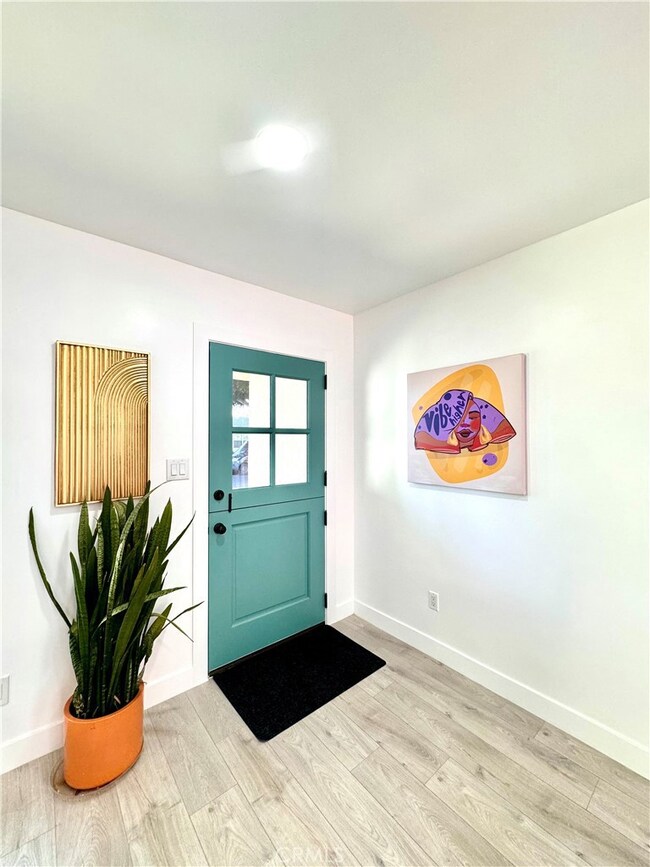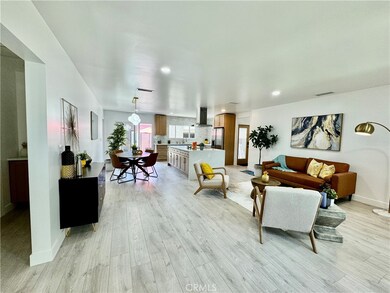
5863 E Pavo St Long Beach, CA 90808
West Plaza NeighborhoodHighlights
- Two Primary Bedrooms
- Updated Kitchen
- Midcentury Modern Architecture
- Carver Elementary School Rated A
- Open Floorplan
- Property is near a park
About This Home
As of October 2024Drop Dead Gorgeous 3 bed, 3 bath, open concept remodel on one of South of Conant's most desirable, curved, tree-lined streets, with fantastic 3 car garage, and huge lofted storage space. This is NOT your typical White & Black Generic Flip, This Upscale Remodel is filled with CHARM & LOVE... New roof, new HVAC, new Electrical Panel, new electrical, new plumbing, new sewer throughout the home, and sleeved sewer line from the front yard to the City main. Fantastic Schools, Fantastic floor plan, fantastic neighborhood. You can walk, roll, or stroll to 24 hr fitness, Starbucks, Coffee Bean, Lowe's, Sushi Kara, Tracy's Bar & Grill, and numerous other terrific neighborhood shopping, dining, and entertainment venues. Thank you for viewing this home, and hope you LOVE it as much as we do...
Last Agent to Sell the Property
Perry Handy, Broker Brokerage Phone: 714-204-5514 License #01372276 Listed on: 09/14/2024
Home Details
Home Type
- Single Family
Est. Annual Taxes
- $9,343
Year Built
- Built in 1951 | Remodeled
Lot Details
- 5,556 Sq Ft Lot
- Southeast Facing Home
- Block Wall Fence
- Landscaped
- Flag Lot
- Front and Back Yard Sprinklers
- Private Yard
- Lawn
- Property is zoned LBR1N
Parking
- 3 Car Garage
- 2 Open Parking Spaces
- Parking Available
- Workshop in Garage
- Front Facing Garage
- Side Facing Garage
- Two Garage Doors
- Garage Door Opener
Home Design
- Midcentury Modern Architecture
- Bungalow
- Turnkey
- Pillar, Post or Pier Foundation
- Fire Rated Drywall
- Blown-In Insulation
- Shingle Roof
- Composition Roof
- Reflective Roof
- Lap Siding
- Pre-Cast Concrete Construction
- Partial Copper Plumbing
- Concrete Perimeter Foundation
- Stucco
Interior Spaces
- 1,556 Sq Ft Home
- 1-Story Property
- Open Floorplan
- Recessed Lighting
- Double Pane Windows
- Low Emissivity Windows
- Insulated Windows
- Sliding Doors
- Great Room
- Family Room Off Kitchen
- Storage
- Neighborhood Views
- Pull Down Stairs to Attic
Kitchen
- Updated Kitchen
- Open to Family Room
- Eat-In Kitchen
- Electric Range
- Free-Standing Range
- Range Hood
- Microwave
- Ice Maker
- Water Line To Refrigerator
- Dishwasher
- Kitchen Island
- Quartz Countertops
- Self-Closing Drawers and Cabinet Doors
- Disposal
Flooring
- Laminate
- Tile
Bedrooms and Bathrooms
- 3 Main Level Bedrooms
- Double Master Bedroom
- Walk-In Closet
- Mirrored Closets Doors
- Remodeled Bathroom
- In-Law or Guest Suite
- Bathroom on Main Level
- 3 Full Bathrooms
- Granite Bathroom Countertops
- Quartz Bathroom Countertops
- Dual Vanity Sinks in Primary Bathroom
- Low Flow Toliet
- Bathtub with Shower
- Separate Shower
- Low Flow Shower
- Exhaust Fan In Bathroom
- Closet In Bathroom
Laundry
- Laundry Room
- Laundry in Kitchen
- Washer and Gas Dryer Hookup
Home Security
- Carbon Monoxide Detectors
- Fire and Smoke Detector
Accessible Home Design
- Doors swing in
- Doors are 32 inches wide or more
- No Interior Steps
Outdoor Features
- Open Patio
- Exterior Lighting
- Rain Gutters
- Front Porch
Location
- Property is near a park
- Property is near public transit
- Suburban Location
Schools
- Carver Elementary School
- Marshall Middle School
- Millikan High School
Utilities
- Central Heating and Cooling System
- 220 Volts in Kitchen
- Natural Gas Connected
- Tankless Water Heater
- Gas Water Heater
- Phone Available
- Cable TV Available
Listing and Financial Details
- Tax Lot 233
- Tax Tract Number 16375
- Assessor Parcel Number 7190026028
- $382 per year additional tax assessments
- Seller Considering Concessions
Community Details
Overview
- No Home Owners Association
- South Of Conant Southeast Subdivision
Recreation
- Bike Trail
Ownership History
Purchase Details
Home Financials for this Owner
Home Financials are based on the most recent Mortgage that was taken out on this home.Purchase Details
Home Financials for this Owner
Home Financials are based on the most recent Mortgage that was taken out on this home.Purchase Details
Home Financials for this Owner
Home Financials are based on the most recent Mortgage that was taken out on this home.Purchase Details
Home Financials for this Owner
Home Financials are based on the most recent Mortgage that was taken out on this home.Similar Homes in the area
Home Values in the Area
Average Home Value in this Area
Purchase History
| Date | Type | Sale Price | Title Company |
|---|---|---|---|
| Grant Deed | $1,250,000 | Lawyers Title | |
| Grant Deed | $925,000 | Lawyers Title Company | |
| Warranty Deed | $680,000 | Orange Coast Ttl Co Of Sothe | |
| Grant Deed | $159,000 | Investors Title Company |
Mortgage History
| Date | Status | Loan Amount | Loan Type |
|---|---|---|---|
| Open | $1,000,000 | New Conventional | |
| Previous Owner | $510,400 | New Conventional | |
| Previous Owner | $510,000 | No Value Available | |
| Previous Owner | $400,000 | Credit Line Revolving | |
| Previous Owner | $136,000 | Unknown | |
| Previous Owner | $110,000 | Unknown | |
| Previous Owner | $143,100 | Balloon |
Property History
| Date | Event | Price | Change | Sq Ft Price |
|---|---|---|---|---|
| 10/29/2024 10/29/24 | Sold | $1,250,000 | 0.0% | $803 / Sq Ft |
| 09/27/2024 09/27/24 | For Sale | $1,249,990 | 0.0% | $803 / Sq Ft |
| 09/24/2024 09/24/24 | Off Market | $1,250,000 | -- | -- |
| 09/23/2024 09/23/24 | Pending | -- | -- | -- |
| 09/14/2024 09/14/24 | For Sale | $1,249,990 | +35.1% | $803 / Sq Ft |
| 07/25/2024 07/25/24 | Sold | $925,000 | -5.5% | $594 / Sq Ft |
| 07/16/2024 07/16/24 | Pending | -- | -- | -- |
| 07/08/2024 07/08/24 | For Sale | $979,000 | +44.0% | $629 / Sq Ft |
| 11/08/2019 11/08/19 | Sold | $680,000 | +2.3% | $437 / Sq Ft |
| 10/03/2019 10/03/19 | For Sale | $665,000 | -- | $427 / Sq Ft |
Tax History Compared to Growth
Tax History
| Year | Tax Paid | Tax Assessment Tax Assessment Total Assessment is a certain percentage of the fair market value that is determined by local assessors to be the total taxable value of land and additions on the property. | Land | Improvement |
|---|---|---|---|---|
| 2024 | $9,343 | $729,093 | $583,275 | $145,818 |
| 2023 | $9,189 | $714,798 | $571,839 | $142,959 |
| 2022 | $8,621 | $700,783 | $560,627 | $140,156 |
| 2021 | $8,454 | $687,043 | $549,635 | $137,408 |
| 2019 | $3,722 | $285,848 | $165,294 | $120,554 |
| 2018 | $3,544 | $280,244 | $162,053 | $118,191 |
| 2016 | $3,248 | $269,363 | $155,761 | $113,602 |
| 2015 | $3,119 | $265,318 | $153,422 | $111,896 |
| 2014 | $3,100 | $260,122 | $150,417 | $109,705 |
Agents Affiliated with this Home
-
Perry Handy

Seller's Agent in 2024
Perry Handy
Perry Handy, Broker
(714) 204-5514
16 in this area
58 Total Sales
-
Bill White

Seller's Agent in 2024
Bill White
StarFire Real Estate Corp.
(949) 887-3146
1 in this area
8 Total Sales
-
Yani Supyani

Seller Co-Listing Agent in 2024
Yani Supyani
Perry Handy, Broker
(562) 303-6444
2 in this area
2 Total Sales
-
Melissa McLean

Buyer's Agent in 2024
Melissa McLean
RE/MAX
(310) 291-5273
1 in this area
38 Total Sales
-
M
Seller's Agent in 2019
Michael Pierce
Keller Williams Coastal Prop.
-
B
Buyer's Agent in 2019
Barbara Lucio
StarFire Real Estate Corp.
Map
Source: California Regional Multiple Listing Service (CRMLS)
MLS Number: OC24191517
APN: 7190-026-028
- 5856 E Scrivener St
- 2922 Radnor Ave
- 5744 E Lanai St
- 3166 Senasac Ave
- 3203 Faust Ave
- 3322 Faust Ave
- 2750 Fanwood Ave
- 2781 Vuelta Grande Ave
- 5633 E Deborah St
- 6242 E Pageantry St
- 2681 Faust Ave
- 5702 E Huntdale St
- 3518 Faust Ave
- 3624 Woodruff Ave
- 3628 Lomina Ave
- 2460 Gondar Ave
- 3061 Fidler Ave
- 3048 Knoxville Ave
- 2360 Fanwood Ave
- 3110 N Greenbrier Rd

