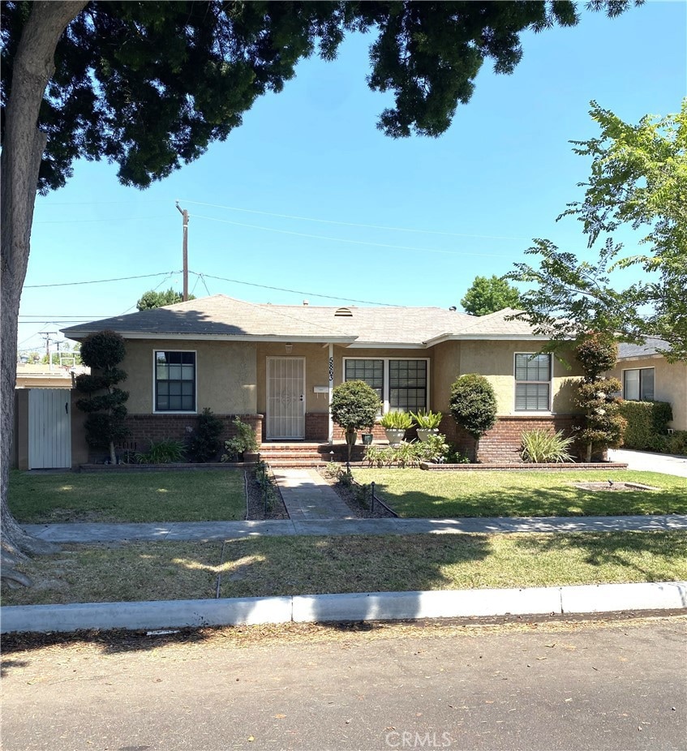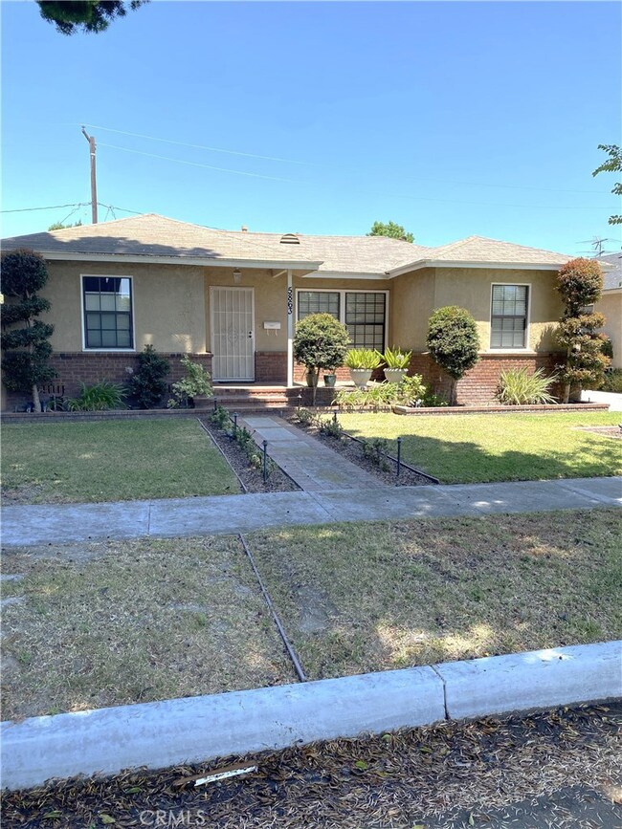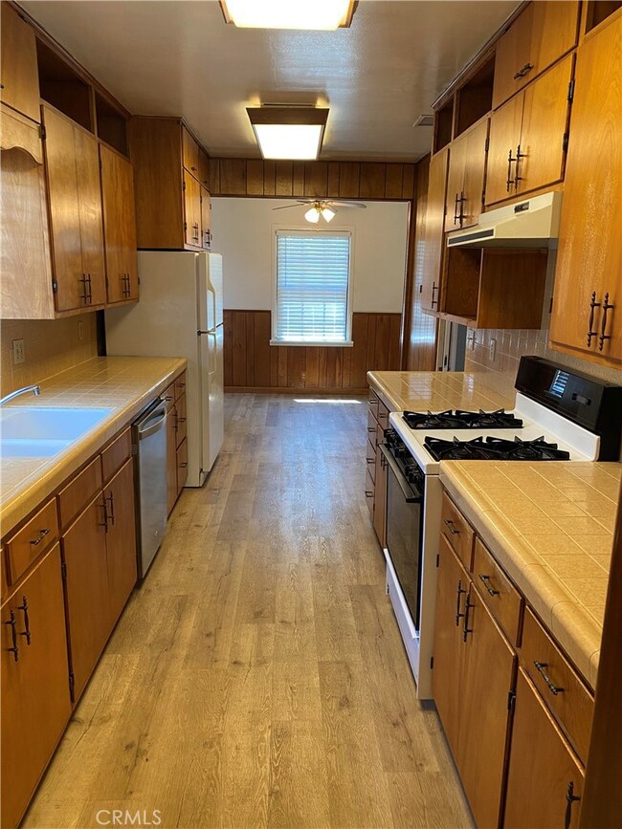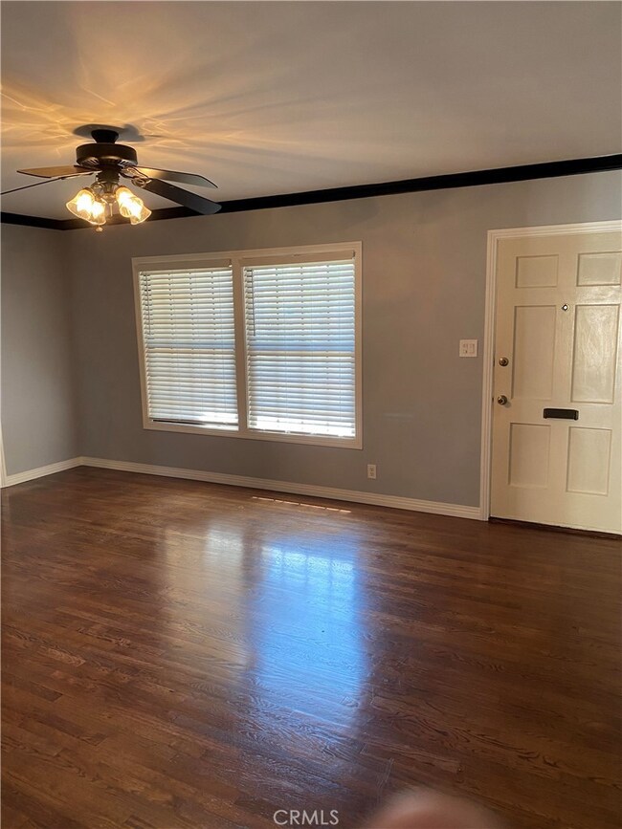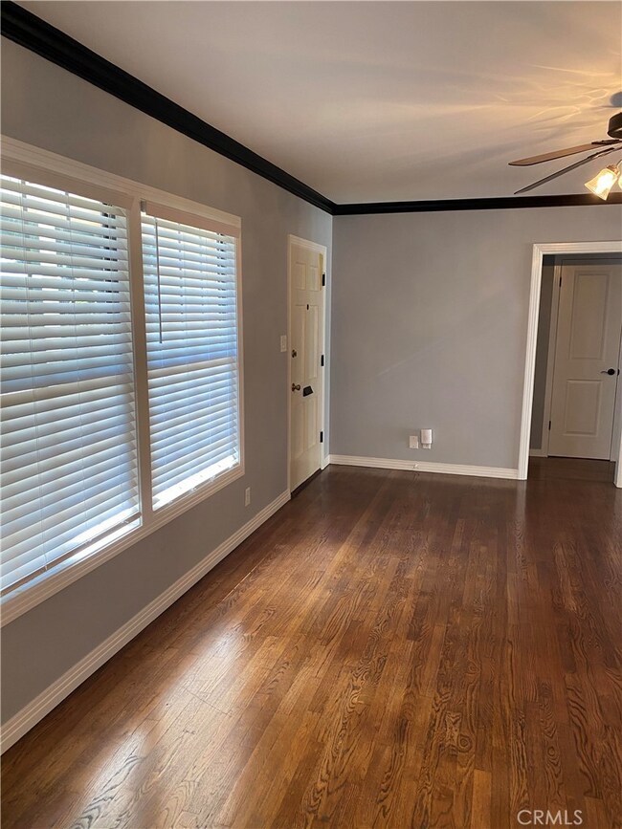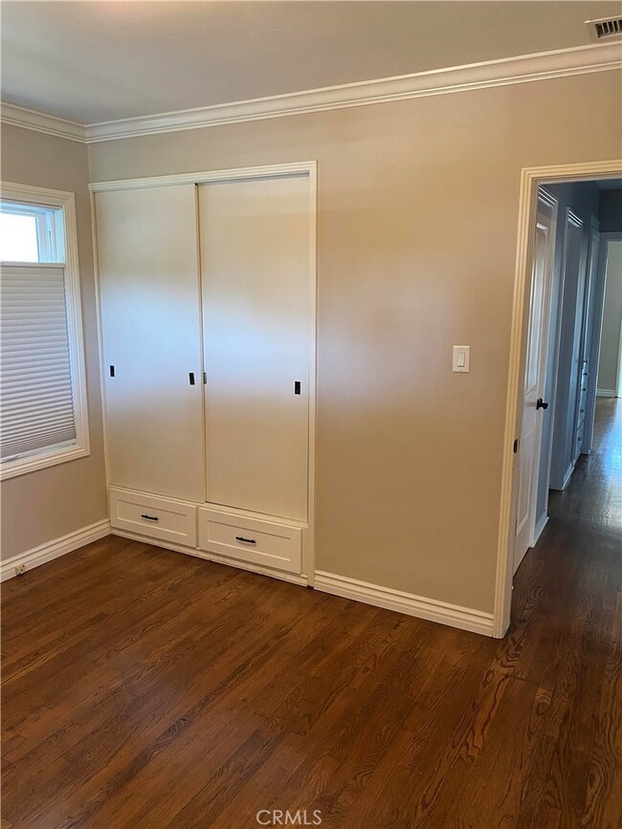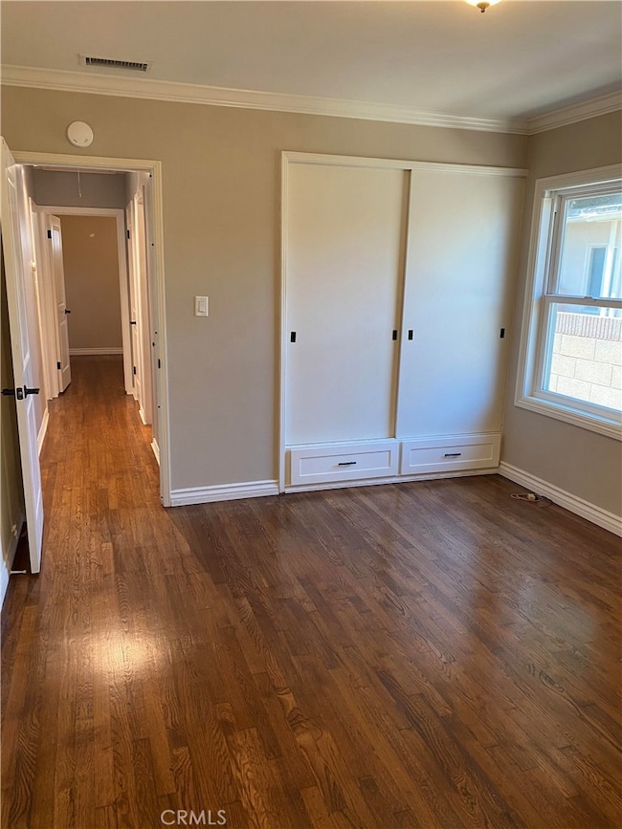
5863 E Pavo St Long Beach, CA 90808
West Plaza NeighborhoodHighlights
- RV Access or Parking
- Gated Parking
- Wood Flooring
- Carver Elementary School Rated A
- Property is near public transit
- Granite Countertops
About This Home
As of October 2024Incredible opportunity to own this remarkable home in with one of the most amazing garages you've ever seen. The home sits on a beautiful tree lined street, "South of Conant". Gorgeous original hardwood floors in living room, hallway and bedrooms. Features include granite bathroom counters, individual interior laundry room, dual paned windows, crown moldings, ceiling fans and custom baseboards. The home offers central AC and heat, updated (2020) electrical panel, attic exhaust fan, sprinkler system, landscaped lighting, lighted carport, blown insulation in attic and west facing walls. The ultimate garage holds up to 4 cars or room for cars, boats, bikes, motorcycles and/or machinery equipment. (Approx 715 sqft - finished space) with epoxy floors, wash sink, 220v electrical outlets for EV charging/welding, lighting, air compressor w/in wall lines, drop down stairs to large storage/loft area and power rollups with 2 entrances. A hobbyist/mancave dream come true. Close to shopping, dining, transportation and beaches. Do not miss this one!
Last Agent to Sell the Property
StarFire Real Estate Corp. Brokerage Phone: 949-887-3146 License #00712756 Listed on: 07/08/2024
Home Details
Home Type
- Single Family
Est. Annual Taxes
- $9,343
Year Built
- Built in 1951
Lot Details
- 5,556 Sq Ft Lot
- Block Wall Fence
- Landscaped
- Front Yard Sprinklers
- Private Yard
- Lawn
- Back Yard
- Property is zoned LBR1N
Parking
- 4 Car Garage
- Attached Carport
- Converted Garage
- Parking Available
- Workshop in Garage
- Two Garage Doors
- Garage Door Opener
- Driveway Level
- Gated Parking
- RV Access or Parking
Interior Spaces
- 1,556 Sq Ft Home
- 1-Story Property
- Crown Molding
- Brick Wall or Ceiling
- Ceiling Fan
- Custom Window Coverings
- Sliding Doors
- Separate Family Room
- Living Room
- L-Shaped Dining Room
- Wood Flooring
Kitchen
- Galley Kitchen
- Breakfast Area or Nook
- Gas Oven
- Gas Range
- Dishwasher
- Granite Countertops
- Tile Countertops
- Disposal
Bedrooms and Bathrooms
- 2 Main Level Bedrooms
- 2 Full Bathrooms
- Granite Bathroom Countertops
- Bathtub with Shower
- Exhaust Fan In Bathroom
Laundry
- Laundry Room
- Gas And Electric Dryer Hookup
Attic
- Attic Fan
- Pull Down Stairs to Attic
Outdoor Features
- Patio
- Front Porch
Location
- Property is near public transit
Schools
- Carver Elementary School
- Marshall Middle School
- Millikan High School
Utilities
- Central Heating and Cooling System
- 220 Volts in Garage
Community Details
- No Home Owners Association
- South Of Conant Southeast Subdivision
Listing and Financial Details
- Tax Lot 233
- Tax Tract Number 16375
- Assessor Parcel Number 7190026028
- $382 per year additional tax assessments
Ownership History
Purchase Details
Home Financials for this Owner
Home Financials are based on the most recent Mortgage that was taken out on this home.Purchase Details
Home Financials for this Owner
Home Financials are based on the most recent Mortgage that was taken out on this home.Purchase Details
Home Financials for this Owner
Home Financials are based on the most recent Mortgage that was taken out on this home.Purchase Details
Home Financials for this Owner
Home Financials are based on the most recent Mortgage that was taken out on this home.Similar Homes in the area
Home Values in the Area
Average Home Value in this Area
Purchase History
| Date | Type | Sale Price | Title Company |
|---|---|---|---|
| Grant Deed | $1,250,000 | Lawyers Title | |
| Grant Deed | $925,000 | Lawyers Title Company | |
| Warranty Deed | $680,000 | Orange Coast Ttl Co Of Sothe | |
| Grant Deed | $159,000 | Investors Title Company |
Mortgage History
| Date | Status | Loan Amount | Loan Type |
|---|---|---|---|
| Open | $1,000,000 | New Conventional | |
| Previous Owner | $510,400 | New Conventional | |
| Previous Owner | $510,000 | No Value Available | |
| Previous Owner | $400,000 | Credit Line Revolving | |
| Previous Owner | $136,000 | Unknown | |
| Previous Owner | $110,000 | Unknown | |
| Previous Owner | $143,100 | Balloon |
Property History
| Date | Event | Price | Change | Sq Ft Price |
|---|---|---|---|---|
| 10/29/2024 10/29/24 | Sold | $1,250,000 | 0.0% | $803 / Sq Ft |
| 09/27/2024 09/27/24 | For Sale | $1,249,990 | 0.0% | $803 / Sq Ft |
| 09/24/2024 09/24/24 | Off Market | $1,250,000 | -- | -- |
| 09/23/2024 09/23/24 | Pending | -- | -- | -- |
| 09/14/2024 09/14/24 | For Sale | $1,249,990 | +35.1% | $803 / Sq Ft |
| 07/25/2024 07/25/24 | Sold | $925,000 | -5.5% | $594 / Sq Ft |
| 07/16/2024 07/16/24 | Pending | -- | -- | -- |
| 07/08/2024 07/08/24 | For Sale | $979,000 | +44.0% | $629 / Sq Ft |
| 11/08/2019 11/08/19 | Sold | $680,000 | +2.3% | $437 / Sq Ft |
| 10/03/2019 10/03/19 | For Sale | $665,000 | -- | $427 / Sq Ft |
Tax History Compared to Growth
Tax History
| Year | Tax Paid | Tax Assessment Tax Assessment Total Assessment is a certain percentage of the fair market value that is determined by local assessors to be the total taxable value of land and additions on the property. | Land | Improvement |
|---|---|---|---|---|
| 2024 | $9,343 | $729,093 | $583,275 | $145,818 |
| 2023 | $9,189 | $714,798 | $571,839 | $142,959 |
| 2022 | $8,621 | $700,783 | $560,627 | $140,156 |
| 2021 | $8,454 | $687,043 | $549,635 | $137,408 |
| 2019 | $3,722 | $285,848 | $165,294 | $120,554 |
| 2018 | $3,544 | $280,244 | $162,053 | $118,191 |
| 2016 | $3,248 | $269,363 | $155,761 | $113,602 |
| 2015 | $3,119 | $265,318 | $153,422 | $111,896 |
| 2014 | $3,100 | $260,122 | $150,417 | $109,705 |
Agents Affiliated with this Home
-
Perry Handy

Seller's Agent in 2024
Perry Handy
Perry Handy, Broker
(714) 204-5514
16 in this area
58 Total Sales
-
Bill White

Seller's Agent in 2024
Bill White
StarFire Real Estate Corp.
(949) 887-3146
1 in this area
8 Total Sales
-
Yani Supyani

Seller Co-Listing Agent in 2024
Yani Supyani
Perry Handy, Broker
(562) 303-6444
2 in this area
2 Total Sales
-
Melissa McLean

Buyer's Agent in 2024
Melissa McLean
RE/MAX
(310) 291-5273
1 in this area
38 Total Sales
-
M
Seller's Agent in 2019
Michael Pierce
Keller Williams Coastal Prop.
-
B
Buyer's Agent in 2019
Barbara Lucio
StarFire Real Estate Corp.
Map
Source: California Regional Multiple Listing Service (CRMLS)
MLS Number: OC24138847
APN: 7190-026-028
- 5856 E Scrivener St
- 2922 Radnor Ave
- 3166 Senasac Ave
- 5744 E Lanai St
- 3203 Faust Ave
- 2750 Fanwood Ave
- 2781 Vuelta Grande Ave
- 3322 Faust Ave
- 6242 E Pageantry St
- 5633 E Deborah St
- 2681 Faust Ave
- 3518 Faust Ave
- 5702 E Huntdale St
- 2460 Gondar Ave
- 2360 Fanwood Ave
- 3048 Knoxville Ave
- 3624 Woodruff Ave
- 3628 Lomina Ave
- 2851 Ladoga Ave
- 2731 Rutgers Ave
