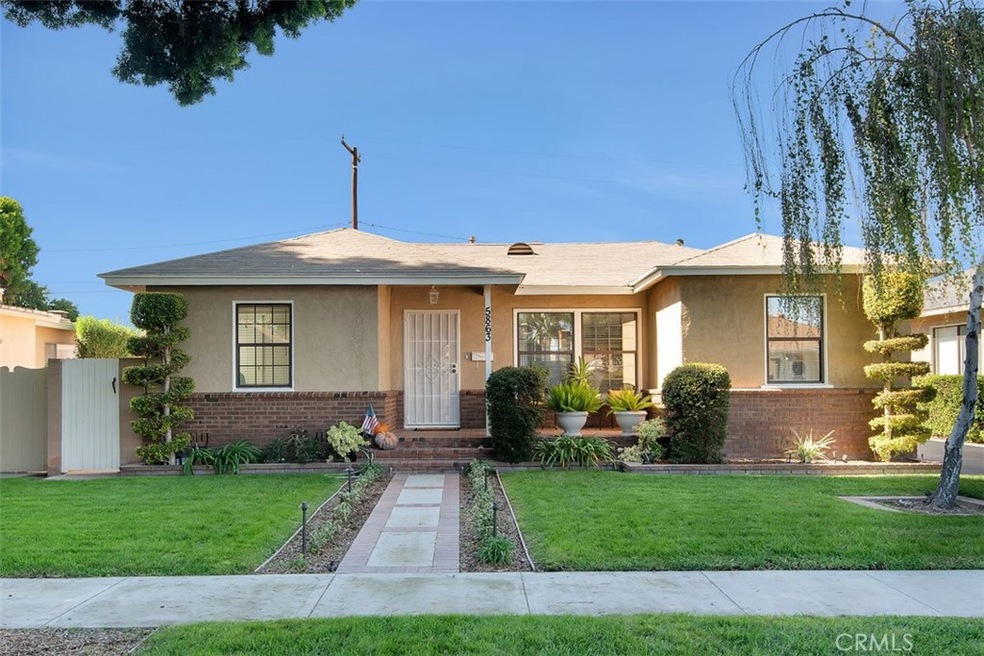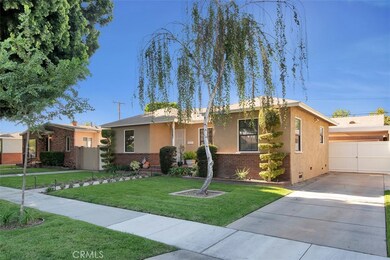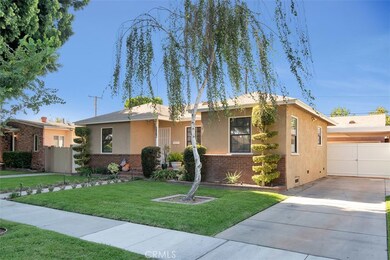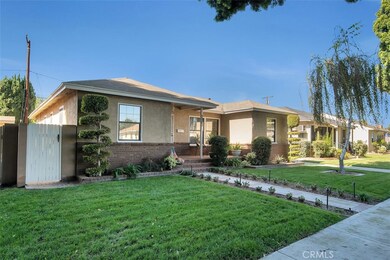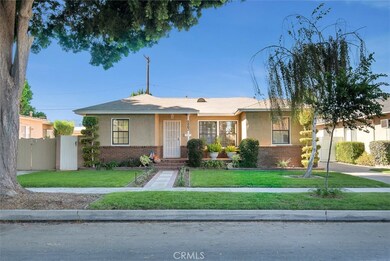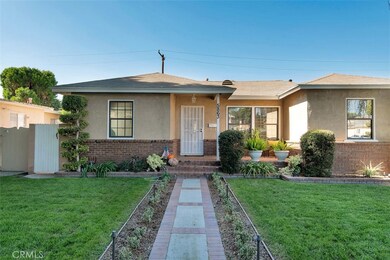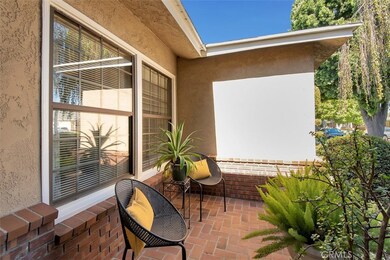
5863 E Pavo St Long Beach, CA 90808
West Plaza NeighborhoodHighlights
- RV Access or Parking
- Wood Flooring
- Covered patio or porch
- Carver Elementary School Rated A
- No HOA
- Converted Garage
About This Home
As of October 2024Situated in a prime tree lined "South of Conant" location, 5863 Pavo is both charming & unique! Charming is the living room with crown moldings & gleaming hardwood flooring that flows throughout the long hallway & into both the guest & master bedrooms. The two baths have been tastefully upgraded with touches of Travertine & Granite. The galley style kitchen has new flooring extending through to your own separate dining area. Situated off the kitchen is an expansive light filled family room with slider access to the backyard along with an adjacent laundry room. Additional amenities include; dual paned windows, crown moldings, 4" baseboards, ceiling fans, central a/c, forced air heat, upgraded electrical, auto. attic exhaust fan, blown insulation in attic & west facing walls. Unique is the backyard & garage, from the stepdown patio decking you'll notice both the stained cut concrete & interlocking brick pavers. The covered patio/carport leads you to the car enthusiasts dream garage. This is a real "Man Cave". L shaped, remodeled, finished, oversized, & spacious enough to easily park 4 of your favorite cars! It comes equipped with auto. roll-up doors at two separate entrances, industrial strength epoxy floors, led lighting, 220 electrical circuits, air compressor w/in wall lines, drop down stairs leading to huge loft/storage area. All this & sitting within a fantastic East Long Beach locale, just minutes from parks, beaches, shopping, dining, & frwys.!
Last Agent to Sell the Property
Michael Pierce
Keller Williams Coastal Prop. License #01259567 Listed on: 10/03/2019
Last Buyer's Agent
Barbara Lucio
StarFire Real Estate Corp. License #01369254
Home Details
Home Type
- Single Family
Est. Annual Taxes
- $9,343
Year Built
- Built in 1951 | Remodeled
Lot Details
- 5,556 Sq Ft Lot
- East Facing Home
- Landscaped
- Front Yard Sprinklers
- Back and Front Yard
- On-Hand Building Permits
- Property is zoned LBR1N
Parking
- 4 Car Garage
- Carport
- Converted Garage
- Parking Available
- Two Garage Doors
- Driveway
- RV Access or Parking
Home Design
- Turnkey
- Additions or Alterations
- Raised Foundation
- Blown-In Insulation
- Plaster
- Stucco
Interior Spaces
- 1,556 Sq Ft Home
- 1-Story Property
- Crown Molding
- Ceiling Fan
- Double Pane Windows
- Blinds
- Separate Family Room
- Living Room
- Dining Room
- Laundry Room
Kitchen
- Galley Kitchen
- Gas Range
- Range Hood
- Microwave
- Dishwasher
- Tile Countertops
Flooring
- Wood
- Carpet
- Stone
- Vinyl
Bedrooms and Bathrooms
- 2 Main Level Bedrooms
- Remodeled Bathroom
- 2 Full Bathrooms
- Granite Bathroom Countertops
- Bathtub with Shower
Attic
- Attic Fan
- Pull Down Stairs to Attic
Schools
- Carver Elementary School
- Marshall Middle School
- Millikan High School
Utilities
- Forced Air Heating and Cooling System
- Heating System Uses Natural Gas
- 220 Volts in Garage
- Gas Water Heater
Additional Features
- Covered patio or porch
- Suburban Location
Community Details
- No Home Owners Association
Listing and Financial Details
- Tax Lot 233
- Tax Tract Number 16375
- Assessor Parcel Number 7190026028
Ownership History
Purchase Details
Home Financials for this Owner
Home Financials are based on the most recent Mortgage that was taken out on this home.Purchase Details
Home Financials for this Owner
Home Financials are based on the most recent Mortgage that was taken out on this home.Purchase Details
Home Financials for this Owner
Home Financials are based on the most recent Mortgage that was taken out on this home.Purchase Details
Home Financials for this Owner
Home Financials are based on the most recent Mortgage that was taken out on this home.Similar Homes in Long Beach, CA
Home Values in the Area
Average Home Value in this Area
Purchase History
| Date | Type | Sale Price | Title Company |
|---|---|---|---|
| Grant Deed | $1,250,000 | Lawyers Title | |
| Grant Deed | $925,000 | Lawyers Title Company | |
| Warranty Deed | $680,000 | Orange Coast Ttl Co Of Sothe | |
| Grant Deed | $159,000 | Investors Title Company |
Mortgage History
| Date | Status | Loan Amount | Loan Type |
|---|---|---|---|
| Open | $1,000,000 | New Conventional | |
| Previous Owner | $510,400 | New Conventional | |
| Previous Owner | $510,000 | No Value Available | |
| Previous Owner | $400,000 | Credit Line Revolving | |
| Previous Owner | $136,000 | Unknown | |
| Previous Owner | $110,000 | Unknown | |
| Previous Owner | $143,100 | Balloon |
Property History
| Date | Event | Price | Change | Sq Ft Price |
|---|---|---|---|---|
| 10/29/2024 10/29/24 | Sold | $1,250,000 | 0.0% | $803 / Sq Ft |
| 09/27/2024 09/27/24 | For Sale | $1,249,990 | 0.0% | $803 / Sq Ft |
| 09/24/2024 09/24/24 | Off Market | $1,250,000 | -- | -- |
| 09/23/2024 09/23/24 | Pending | -- | -- | -- |
| 09/14/2024 09/14/24 | For Sale | $1,249,990 | +35.1% | $803 / Sq Ft |
| 07/25/2024 07/25/24 | Sold | $925,000 | -5.5% | $594 / Sq Ft |
| 07/16/2024 07/16/24 | Pending | -- | -- | -- |
| 07/08/2024 07/08/24 | For Sale | $979,000 | +44.0% | $629 / Sq Ft |
| 11/08/2019 11/08/19 | Sold | $680,000 | +2.3% | $437 / Sq Ft |
| 10/03/2019 10/03/19 | For Sale | $665,000 | -- | $427 / Sq Ft |
Tax History Compared to Growth
Tax History
| Year | Tax Paid | Tax Assessment Tax Assessment Total Assessment is a certain percentage of the fair market value that is determined by local assessors to be the total taxable value of land and additions on the property. | Land | Improvement |
|---|---|---|---|---|
| 2024 | $9,343 | $729,093 | $583,275 | $145,818 |
| 2023 | $9,189 | $714,798 | $571,839 | $142,959 |
| 2022 | $8,621 | $700,783 | $560,627 | $140,156 |
| 2021 | $8,454 | $687,043 | $549,635 | $137,408 |
| 2019 | $3,722 | $285,848 | $165,294 | $120,554 |
| 2018 | $3,544 | $280,244 | $162,053 | $118,191 |
| 2016 | $3,248 | $269,363 | $155,761 | $113,602 |
| 2015 | $3,119 | $265,318 | $153,422 | $111,896 |
| 2014 | $3,100 | $260,122 | $150,417 | $109,705 |
Agents Affiliated with this Home
-
Perry Handy

Seller's Agent in 2024
Perry Handy
Perry Handy, Broker
(714) 204-5514
16 in this area
58 Total Sales
-
Bill White

Seller's Agent in 2024
Bill White
StarFire Real Estate Corp.
(949) 887-3146
1 in this area
8 Total Sales
-
Yani Supyani

Seller Co-Listing Agent in 2024
Yani Supyani
Perry Handy, Broker
(562) 303-6444
2 in this area
2 Total Sales
-
Melissa McLean

Buyer's Agent in 2024
Melissa McLean
RE/MAX
(310) 291-5273
1 in this area
38 Total Sales
-
M
Seller's Agent in 2019
Michael Pierce
Keller Williams Coastal Prop.
-
B
Buyer's Agent in 2019
Barbara Lucio
StarFire Real Estate Corp.
Map
Source: California Regional Multiple Listing Service (CRMLS)
MLS Number: PW19234433
APN: 7190-026-028
- 5856 E Scrivener St
- 2922 Radnor Ave
- 5744 E Lanai St
- 3166 Senasac Ave
- 3203 Faust Ave
- 3322 Faust Ave
- 2750 Fanwood Ave
- 2781 Vuelta Grande Ave
- 5633 E Deborah St
- 6242 E Pageantry St
- 2681 Faust Ave
- 5702 E Huntdale St
- 3518 Faust Ave
- 3624 Woodruff Ave
- 3628 Lomina Ave
- 2460 Gondar Ave
- 3061 Fidler Ave
- 3048 Knoxville Ave
- 2360 Fanwood Ave
- 3110 N Greenbrier Rd
