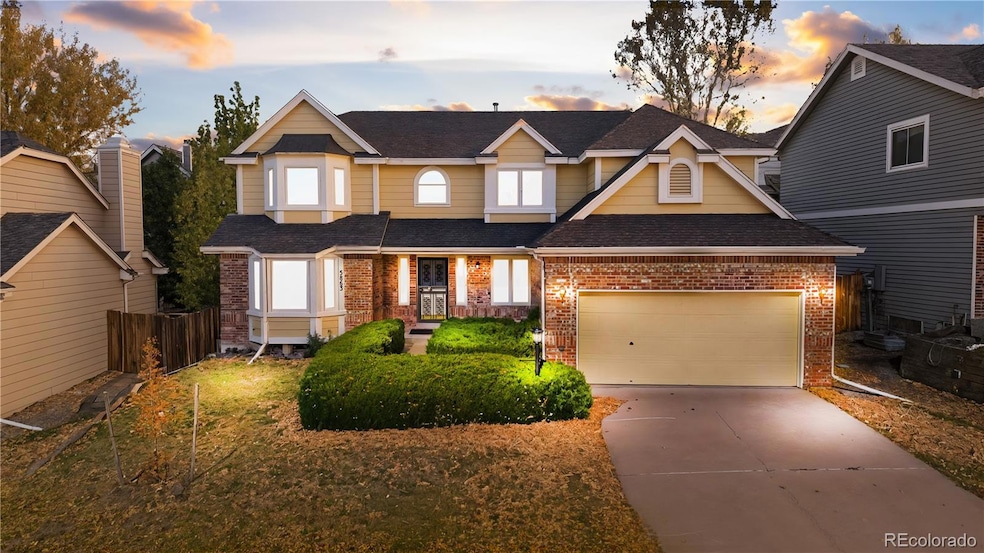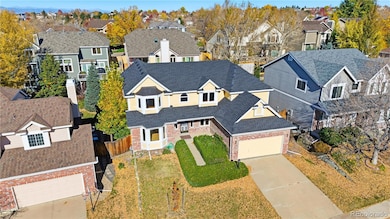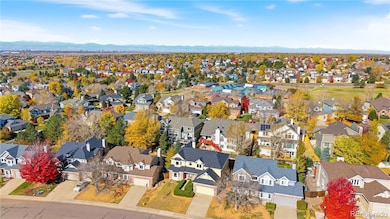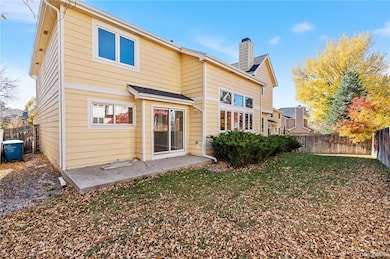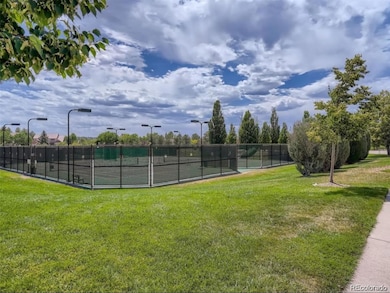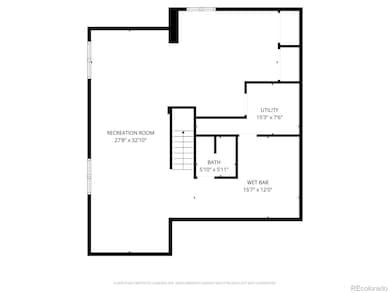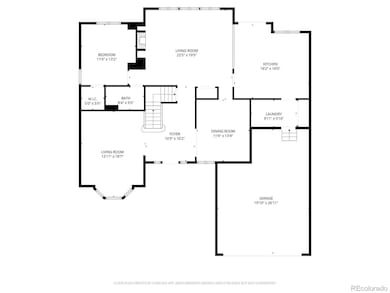5863 S Danube St Aurora, CO 80015
Tuscany NeighborhoodEstimated payment $4,258/month
Highlights
- Primary Bedroom Suite
- Open Floorplan
- Vaulted Ceiling
- Rolling Hills Elementary School Rated A
- Contemporary Architecture
- Wood Flooring
About This Home
PRICE SLASHED AGAIN !!! *** MOTIVATED ( & somewhat flexible) SELLERS are offering this STUNNING REMODEL in PRESTIGIOUS PINEY CREEK EAST * FRESHLY PAINTED and NEW THICK CARPETING * HARDWOOD FLOORS THROUGHOUT entire UPPER LEVEL * NEW ROOF, FURNACE and HOT WATER HEATER * NEW QUARTZ COUNTERTOPS in the KITCHEN and in two of the BATHROOMS * CENTRAL AC * MAIN LEVEL OFFICE with FULL WALL FLOOR TO CEILING BOOK SHELVES * IMPRESSIVE GREAT ROOM with a TWO STORY HIGH CEILING and a FULL WALL of WINDOWS * BRICK FIREPLACE surrounded by BOOKSHELVES * OVERSIZED PRIMARY BEDROOM SUITE w/ A LARGE SOAKING TUB in the 5 PIECE BATHROOM * TWO BAY WALLS * OVERSIZED GARAGE * IMPRESSIVE CURVED STAIRCASE *** The HUGE FULL BASEMENT w/ 3 EGRESS WINDOWS features a SECOND KITCHEN, BATHROOM and BEDROOM * THIS FINISHED BASEMENT COULD FUNCTION as an APPARTMENT, an AIRBNB or could ACCOMMODATE MULTI-GENERATION LIVING for a MOTHER-IN-LAW or COLLEGE STUDENT *** TOP RATED CHERRY CREEK SCHOOLS * CLOSE TO the NEIGHBORHOOD RECREATION CENTER, and PARKS as well as BIKE and WALKING TRAILS *** please view this property ... you may really love it !!!
Listing Agent
Your Castle Real Estate Inc Brokerage Email: JimGordonNow@yahoo.com,303-475-1234 License #001014575 Listed on: 08/13/2025

Home Details
Home Type
- Single Family
Est. Annual Taxes
- $4,487
Year Built
- Built in 1992
Lot Details
- 6,316 Sq Ft Lot
- Property is Fully Fenced
- Level Lot
- Private Yard
HOA Fees
Parking
- 2 Car Attached Garage
Home Design
- Contemporary Architecture
- Frame Construction
- Composition Roof
Interior Spaces
- 2-Story Property
- Open Floorplan
- Built-In Features
- Vaulted Ceiling
- Ceiling Fan
- Double Pane Windows
- Bay Window
- Entrance Foyer
- Great Room with Fireplace
- Family Room
- Living Room
- Dining Room
- Laundry Room
Kitchen
- Eat-In Kitchen
- Double Self-Cleaning Oven
- Range
- Microwave
- Dishwasher
- Kitchen Island
- Quartz Countertops
- Disposal
Flooring
- Wood
- Carpet
- Tile
Bedrooms and Bathrooms
- Primary Bedroom Suite
- Walk-In Closet
- Soaking Tub
Finished Basement
- Basement Fills Entire Space Under The House
- Sump Pump
- 1 Bedroom in Basement
- Basement Window Egress
Home Security
- Carbon Monoxide Detectors
- Fire and Smoke Detector
Eco-Friendly Details
- Smoke Free Home
Outdoor Features
- Patio
- Rain Gutters
Schools
- Rolling Hills Elementary School
- Falcon Creek Middle School
- Grandview High School
Utilities
- Forced Air Heating and Cooling System
- Heating System Uses Natural Gas
- Gas Water Heater
Listing and Financial Details
- Property held in a trust
- Assessor Parcel Number 032627182
Community Details
Overview
- Association fees include trash
- Piney Creek East Recreation Association, Phone Number (303) 369-1800
- Tuscany Maintenance Association, Phone Number (720) 633-9722
- Piney Creek Subdivision
Recreation
- Tennis Courts
- Community Playground
- Community Pool
- Park
Map
Home Values in the Area
Average Home Value in this Area
Tax History
| Year | Tax Paid | Tax Assessment Tax Assessment Total Assessment is a certain percentage of the fair market value that is determined by local assessors to be the total taxable value of land and additions on the property. | Land | Improvement |
|---|---|---|---|---|
| 2024 | $3,376 | $41,801 | -- | -- |
| 2023 | $3,376 | $41,801 | $0 | $0 |
| 2022 | $2,797 | $34,270 | $0 | $0 |
| 2021 | $2,808 | $34,270 | $0 | $0 |
| 2020 | $2,814 | $35,114 | $0 | $0 |
| 2019 | $2,746 | $35,114 | $0 | $0 |
| 2018 | $2,583 | $30,600 | $0 | $0 |
| 2017 | $2,541 | $30,600 | $0 | $0 |
| 2016 | $2,403 | $28,966 | $0 | $0 |
| 2015 | $2,322 | $28,966 | $0 | $0 |
| 2014 | $2,120 | $25,384 | $0 | $0 |
| 2013 | -- | $25,310 | $0 | $0 |
Property History
| Date | Event | Price | List to Sale | Price per Sq Ft | Prior Sale |
|---|---|---|---|---|---|
| 10/26/2025 10/26/25 | Price Changed | $714,888 | -0.7% | $172 / Sq Ft | |
| 10/14/2025 10/14/25 | Price Changed | $719,888 | -1.4% | $173 / Sq Ft | |
| 10/08/2025 10/08/25 | Price Changed | $729,788 | 0.0% | $175 / Sq Ft | |
| 10/08/2025 10/08/25 | Price Changed | $729,488 | -0.1% | $175 / Sq Ft | |
| 09/20/2025 09/20/25 | Price Changed | $729,888 | -0.7% | $175 / Sq Ft | |
| 09/18/2025 09/18/25 | Price Changed | $734,788 | 0.0% | $176 / Sq Ft | |
| 09/13/2025 09/13/25 | Price Changed | $734,888 | -1.3% | $176 / Sq Ft | |
| 08/28/2025 08/28/25 | Price Changed | $744,888 | -2.6% | $179 / Sq Ft | |
| 08/13/2025 08/13/25 | For Sale | $764,888 | +25.4% | $184 / Sq Ft | |
| 03/14/2025 03/14/25 | Sold | $610,000 | +19.6% | $146 / Sq Ft | View Prior Sale |
| 02/23/2025 02/23/25 | For Sale | $510,000 | -- | $122 / Sq Ft |
Purchase History
| Date | Type | Sale Price | Title Company |
|---|---|---|---|
| Personal Reps Deed | $610,000 | None Listed On Document | |
| Deed | -- | -- | |
| Deed | -- | -- | |
| Deed | -- | -- | |
| Deed | -- | -- | |
| Deed | -- | -- |
Source: REcolorado®
MLS Number: 7741548
APN: 2073-15-4-03-006
- 19098 E Ida Dr
- 19043 E Low Dr
- 19242 E Maplewood Place
- 18980 E Garden Dr
- 18869 E Berry Place
- 5492 S Cathay Way
- 5745 S Andes St
- 18647 E Berry Dr
- 20234 E Lake Cir
- 5944 S Ireland Ct
- 18450 E Powers Place
- 5975 S Jebel Ct
- 5616 S Himalaya Way
- 6102 S Yampa St
- 18337 E Powers Place
- 5849 S Jebel Way
- 5738 N Jebel Way
- 20426 E Orchard Place
- 6492 S Piney Creek Cir
- 6043 S Waco St
- 19406 E Maplewood Place
- 18796 E Powers Place
- 5755 S Andes St
- 18327 E Lake Ave
- 5618 S Ireland St
- 5345 S Flanders Way
- 5421 S Ireland Way
- 20204 E Progress Place
- 18839 E Belleview Place
- 5290 S Ventura Way
- 18618 E Grand Cir
- 18890 E Whitaker Cir
- 19751 E Bellewood Dr
- 5224 S Jericho St
- 18842 E Chenango Place
- 5354 S Telluride Way
- 20410 E Bellewood Place
- 19065 E Chenango Cir
- 17672 E Weaver Place
- 20581 E Bellewood Place
