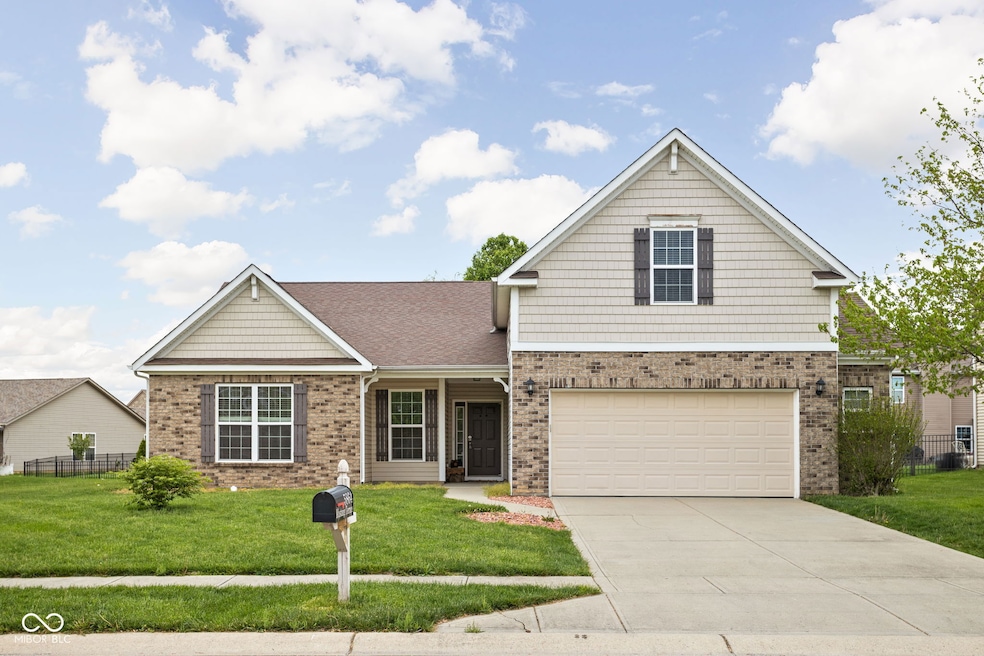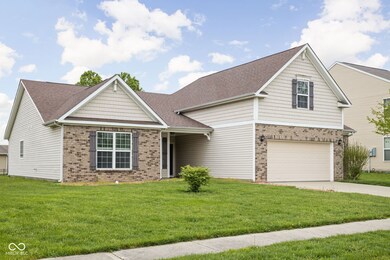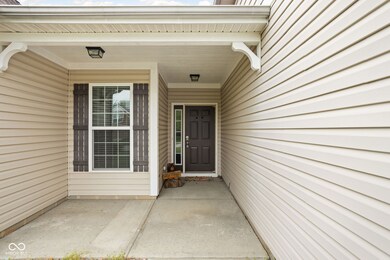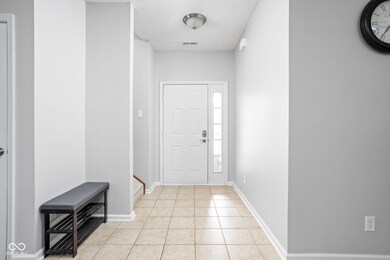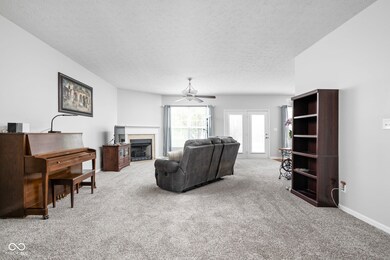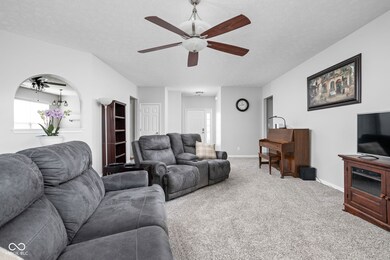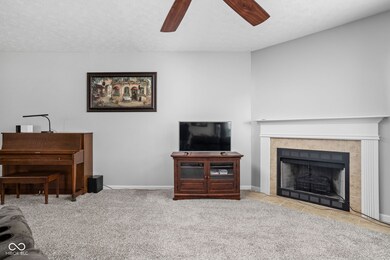
5864 Mustang Terrace Plainfield, IN 46168
Highlights
- Deck
- Cathedral Ceiling
- 1 Fireplace
- Clarks Creek Elementary Rated A
- Traditional Architecture
- Covered patio or porch
About This Home
As of June 2025Welcome to this beautifully maintained home offering the perfect blend of comfort, flexibility, and community living. Featuring 3 spacious bedrooms on the main level and 2 full bathrooms, this home is designed to accommodate a variety of lifestyles! The heart of the home is a bright and open living area, complemented by a separate dining room-ideal for entertaining and overlooked by a large kitchen complete with island and new SS refrigerator, dishwasher, and oven/range! New luxury vinyl plank and carpet throughout nearly the entire main floor. New paint throughout the entire home! Upstairs, you'll find a generous bonus room, perfect for a home office, playroom, or creative space. New water heater! Step outside onto a lovely deck, great for grilling or relaxing with family and friends. The backyard offers a private retreat, while the community amenities bring added value-a sparkling pool, basketball court, and playground provide something for everyone to enjoy. Located in a friendly and convenient neighborhood, this home offers both comfort and versatility. Schedule your showing today and see all the possibilities this home has to offer!
Last Agent to Sell the Property
@properties Brokerage Email: trent@whittingtonco.com License #RB14045172 Listed on: 05/02/2025

Co-Listed By
@properties Brokerage Email: trent@whittingtonco.com License #RB16000126
Home Details
Home Type
- Single Family
Est. Annual Taxes
- $2,498
Year Built
- Built in 2009
Lot Details
- 9,583 Sq Ft Lot
HOA Fees
- $33 Monthly HOA Fees
Parking
- 2 Car Attached Garage
Home Design
- Traditional Architecture
- Brick Exterior Construction
- Slab Foundation
- Vinyl Siding
Interior Spaces
- 1.5-Story Property
- Cathedral Ceiling
- 1 Fireplace
- Vinyl Clad Windows
- Laundry on main level
Kitchen
- Electric Oven
- <<microwave>>
- Dishwasher
- Disposal
Flooring
- Carpet
- Vinyl Plank
Bedrooms and Bathrooms
- 3 Bedrooms
- Walk-In Closet
- 2 Full Bathrooms
Outdoor Features
- Deck
- Covered patio or porch
Schools
- Plainfield Community Middle School
- Plainfield High School
Utilities
- Heat Pump System
- Water Heater
Community Details
- Association fees include clubhouse, parkplayground
- Lakes At Sugar Grove Subdivision
Listing and Financial Details
- Tax Lot 17
- Assessor Parcel Number 321504227011000012
- Seller Concessions Not Offered
Ownership History
Purchase Details
Home Financials for this Owner
Home Financials are based on the most recent Mortgage that was taken out on this home.Purchase Details
Home Financials for this Owner
Home Financials are based on the most recent Mortgage that was taken out on this home.Purchase Details
Home Financials for this Owner
Home Financials are based on the most recent Mortgage that was taken out on this home.Purchase Details
Home Financials for this Owner
Home Financials are based on the most recent Mortgage that was taken out on this home.Purchase Details
Home Financials for this Owner
Home Financials are based on the most recent Mortgage that was taken out on this home.Purchase Details
Similar Homes in the area
Home Values in the Area
Average Home Value in this Area
Purchase History
| Date | Type | Sale Price | Title Company |
|---|---|---|---|
| Warranty Deed | -- | Chicago Title | |
| Warranty Deed | -- | Foundation Title | |
| Warranty Deed | $316,000 | Foundation Title | |
| Interfamily Deed Transfer | -- | None Available | |
| Interfamily Deed Transfer | -- | None Available | |
| Warranty Deed | -- | Chicago Title | |
| Warranty Deed | -- | Fat |
Mortgage History
| Date | Status | Loan Amount | Loan Type |
|---|---|---|---|
| Previous Owner | $300,200 | New Conventional | |
| Previous Owner | $228,000 | VA | |
| Previous Owner | $184,950 | New Conventional | |
| Previous Owner | $108,900 | New Conventional |
Property History
| Date | Event | Price | Change | Sq Ft Price |
|---|---|---|---|---|
| 06/30/2025 06/30/25 | Sold | $340,000 | -2.8% | $130 / Sq Ft |
| 05/30/2025 05/30/25 | Pending | -- | -- | -- |
| 05/02/2025 05/02/25 | For Sale | $349,900 | +10.7% | $133 / Sq Ft |
| 11/19/2024 11/19/24 | Sold | $316,000 | -1.3% | $121 / Sq Ft |
| 10/22/2024 10/22/24 | Pending | -- | -- | -- |
| 10/22/2024 10/22/24 | Price Changed | $320,000 | +3.2% | $122 / Sq Ft |
| 10/17/2024 10/17/24 | Price Changed | $310,000 | -5.1% | $118 / Sq Ft |
| 10/17/2024 10/17/24 | For Sale | $326,500 | +3.3% | $125 / Sq Ft |
| 10/16/2024 10/16/24 | Off Market | $316,000 | -- | -- |
| 10/12/2024 10/12/24 | Price Changed | $326,500 | -0.2% | $125 / Sq Ft |
| 10/04/2024 10/04/24 | Price Changed | $327,000 | -1.7% | $125 / Sq Ft |
| 09/28/2024 09/28/24 | Price Changed | $332,500 | -0.7% | $127 / Sq Ft |
| 09/24/2024 09/24/24 | Price Changed | $335,000 | -0.6% | $128 / Sq Ft |
| 09/17/2024 09/17/24 | Price Changed | $337,000 | -0.9% | $129 / Sq Ft |
| 09/11/2024 09/11/24 | Price Changed | $340,000 | -6.8% | $130 / Sq Ft |
| 08/17/2024 08/17/24 | For Sale | $365,000 | +77.6% | $139 / Sq Ft |
| 03/19/2015 03/19/15 | Sold | $205,500 | -2.6% | $78 / Sq Ft |
| 03/05/2015 03/05/15 | Pending | -- | -- | -- |
| 02/10/2015 02/10/15 | For Sale | $210,900 | -- | $80 / Sq Ft |
Tax History Compared to Growth
Tax History
| Year | Tax Paid | Tax Assessment Tax Assessment Total Assessment is a certain percentage of the fair market value that is determined by local assessors to be the total taxable value of land and additions on the property. | Land | Improvement |
|---|---|---|---|---|
| 2024 | $2,499 | $269,100 | $56,100 | $213,000 |
| 2023 | $2,344 | $258,600 | $53,400 | $205,200 |
| 2022 | $2,634 | $263,600 | $53,400 | $210,200 |
| 2021 | $2,264 | $229,400 | $49,000 | $180,400 |
| 2020 | $2,227 | $226,100 | $49,000 | $177,100 |
| 2019 | $2,122 | $220,000 | $47,100 | $172,900 |
| 2018 | $2,123 | $212,300 | $47,100 | $165,200 |
| 2017 | $2,040 | $204,000 | $45,700 | $158,300 |
| 2016 | $1,988 | $198,800 | $45,700 | $153,100 |
| 2014 | $1,896 | $189,600 | $43,500 | $146,100 |
| 2013 | $1,874 | $187,400 | $41,400 | $146,000 |
Agents Affiliated with this Home
-
Trent Whittington

Seller's Agent in 2025
Trent Whittington
@properties
(317) 755-7055
10 in this area
233 Total Sales
-
Maggie Whittington
M
Seller Co-Listing Agent in 2025
Maggie Whittington
@properties
(317) 966-2172
5 in this area
108 Total Sales
-
Non-BLC Member
N
Buyer's Agent in 2025
Non-BLC Member
MIBOR REALTOR® Association
-
Pamela Aguirre

Seller's Agent in 2024
Pamela Aguirre
RE/MAX At The Crossing
(317) 695-0641
2 in this area
33 Total Sales
-
Ryan Radecki

Seller's Agent in 2015
Ryan Radecki
Highgarden Real Estate
(317) 752-5826
5 in this area
343 Total Sales
Map
Source: MIBOR Broker Listing Cooperative®
MLS Number: 22035307
APN: 32-15-04-227-011.000-012
- 5817 Mustang Terrace
- 5220 Orahood Ct
- 5194 Orahood Ct
- 5211 Nicodemus Dr
- 5131 Nicodemus Dr
- 5486 Lipizzan Ln
- 5306 Lavender Dr
- 5498 Gibbs Rd
- 5510 Gibbs Rd
- 5586 Gibbs Rd
- 5740 Gibbs Rd
- 5458 Gibbs Rd
- 6415 Layton Ln
- 6588 Dunsdin Dr
- 6585 Dunsdin Dr
- 5651 Jones Dr
- 4295 Washington Blvd
- 4291 Washington Blvd
- 5374 John Quincy Adams Ct
- 4285 Washington Blvd
