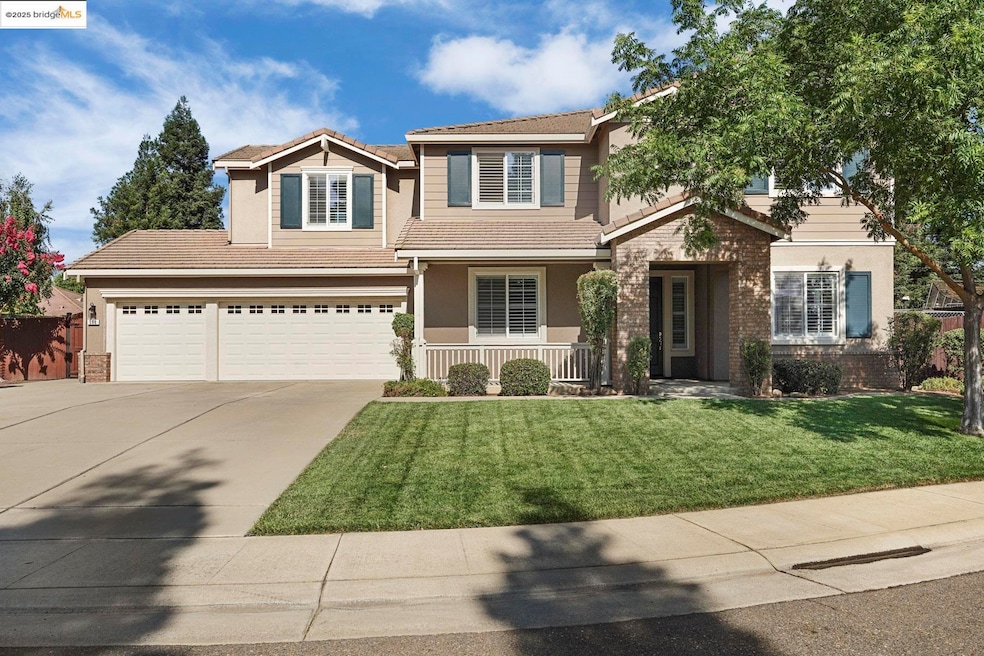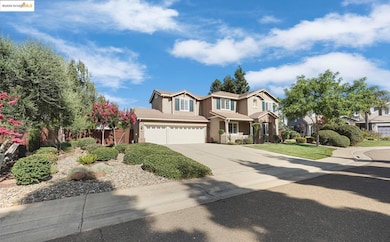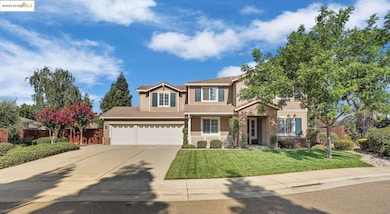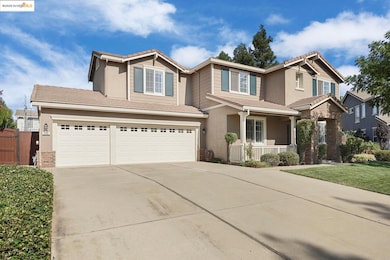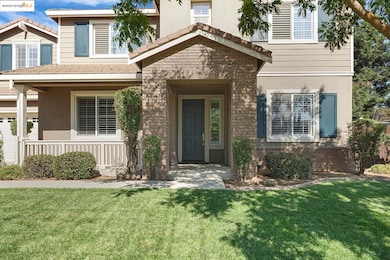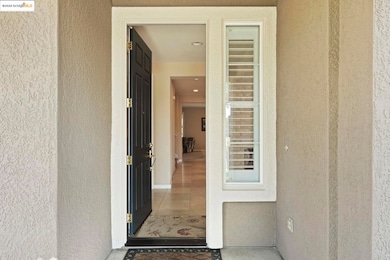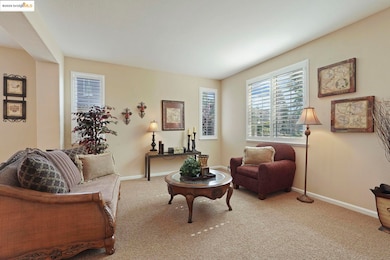Estimated payment $5,321/month
Highlights
- In Ground Pool
- No HOA
- 3 Car Attached Garage
- Contemporary Architecture
- Cul-De-Sac
- 2-minute walk to Roundstone Park
About This Home
Welcome to this stunning 5-bedroom, 3-bathroom home in Galt’s desirable Chancellor Estates. With 3,440 sq ft of well-designed living space, this home is ideal for multi-generational living, remote work, and entertaining in style. The main level features formal living and dining rooms, a spacious family room, and a chef’s eat-in kitchen that opens to an expansive covered patio. A private guest bedroom and full bath on the main floor create an ideal multi-generational suite for in-laws, guests, or a dedicated home office. Step outside to your own resort-style backyard with a sparkling pool and spa, perfect for entertaining or unwinding year-round. Upstairs, the luxurious primary suite includes a spa-like bath and private retreat. Three additional bedrooms and a versatile bonus room offer space for a gym, playroom, or media area. Additional highlights include a 3-car garage with pull-through and possible RV or boat parking. Conveniently located near Sacramento, Lake Tahoe, local wineries, and California’s historic Gold Country. Don’t miss this rare opportunity—schedule your private showing today!
Listing Agent
Century 21/Wildwood Properties License #02083764 Listed on: 07/20/2025
Home Details
Home Type
- Single Family
Est. Annual Taxes
- $8,151
Year Built
- Built in 2004
Lot Details
- 0.26 Acre Lot
- Cul-De-Sac
- Back and Front Yard
Parking
- 3 Car Attached Garage
Home Design
- Contemporary Architecture
- Tile Roof
- Stucco
Interior Spaces
- 2-Story Property
- Gas Fireplace
- Living Room with Fireplace
Kitchen
- Built-In Self-Cleaning Oven
- Gas Range
- Microwave
- Plumbed For Ice Maker
- Dishwasher
Flooring
- Carpet
- Tile
- Vinyl
Bedrooms and Bathrooms
- 5 Bedrooms
- 3 Full Bathrooms
Laundry
- Dryer
- Washer
- 220 Volts In Laundry
Pool
- In Ground Pool
- Pool Sweep
Utilities
- Whole House Fan
- Central Air
- Gravity Heating System
- 220 Volts in Kitchen
Listing and Financial Details
- Assessor Parcel Number 1500620034000
Community Details
Overview
- No Home Owners Association
Recreation
- Community Pool or Spa Combo
Map
Home Values in the Area
Average Home Value in this Area
Tax History
| Year | Tax Paid | Tax Assessment Tax Assessment Total Assessment is a certain percentage of the fair market value that is determined by local assessors to be the total taxable value of land and additions on the property. | Land | Improvement |
|---|---|---|---|---|
| 2025 | $8,151 | $721,295 | $120,842 | $600,453 |
| 2024 | $8,151 | $707,153 | $118,473 | $588,680 |
| 2023 | $8,390 | $693,288 | $116,150 | $577,138 |
| 2022 | $8,075 | $679,695 | $113,873 | $565,822 |
| 2021 | $8,084 | $666,369 | $111,641 | $554,728 |
| 2020 | $7,578 | $620,256 | $99,684 | $520,572 |
| 2019 | $7,117 | $582,400 | $93,600 | $488,800 |
| 2018 | $6,982 | $560,000 | $90,000 | $470,000 |
| 2017 | $6,793 | $554,613 | $92,919 | $461,694 |
| 2016 | $6,155 | $504,194 | $84,472 | $419,722 |
| 2015 | $6,391 | $484,803 | $81,224 | $403,579 |
| 2014 | $6,066 | $444,773 | $74,517 | $370,256 |
Property History
| Date | Event | Price | List to Sale | Price per Sq Ft |
|---|---|---|---|---|
| 11/10/2025 11/10/25 | Pending | -- | -- | -- |
| 09/28/2025 09/28/25 | Price Changed | $879,000 | -1.8% | $256 / Sq Ft |
| 08/04/2025 08/04/25 | Price Changed | $895,000 | -2.7% | $260 / Sq Ft |
| 07/20/2025 07/20/25 | For Sale | $920,000 | -- | $267 / Sq Ft |
Purchase History
| Date | Type | Sale Price | Title Company |
|---|---|---|---|
| Interfamily Deed Transfer | -- | First American Title | |
| Corporate Deed | $478,000 | Old Republic Title Company |
Mortgage History
| Date | Status | Loan Amount | Loan Type |
|---|---|---|---|
| Open | $90,000 | Credit Line Revolving | |
| Open | $333,700 | Purchase Money Mortgage |
Source: bridgeMLS
MLS Number: 41105527
APN: 150-0620-034
- 956 Trafalgar Cir
- 556 Sherborne Ct
- 979 Ayers Ln
- 733 Killebrew Way
- 1058 di Maggio Way
- 650 Nathaniel Ave
- 932 Vintage Oak Ave
- 753 Whitaker Way
- 10751 Simmerhorn Rd
- 1352 Winterhart St
- 1355 Winterhart St
- 1348 Winterhart St
- 809 Ashboro Ln
- 1351 Winterhart St
- 716 Summit Lakes Way
- Creekside Plan 1 at Parlin Oaks
- Creekside Plan 2 at Parlin Oaks
- 1347 Winterhart St
- 1332 Winterhart St
- 1344 Winterhart St
