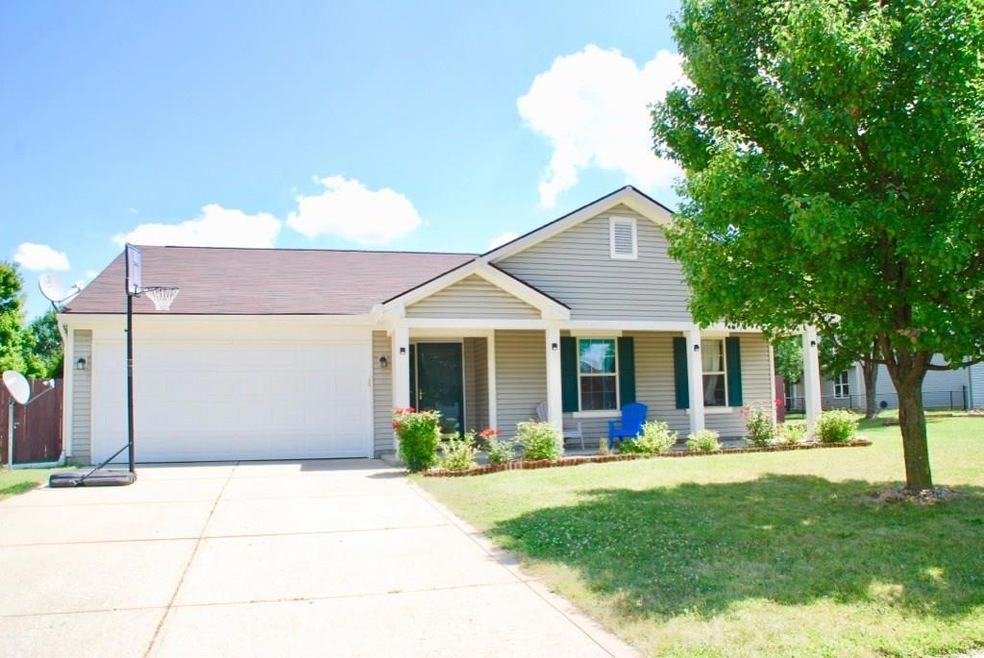
5883 Glen Haven Blvd Plainfield, IN 46168
Highlights
- In Ground Pool
- Vaulted Ceiling
- Covered patio or porch
- Clarks Creek Elementary Rated A
- Ranch Style House
- Thermal Windows
About This Home
As of September 20173BR and 2BA spacious ranch home with an IN-GROUND POOL awaits you! Featuring soaring ceilings in the foyer and Great Room, NEW laminate flooring in GR/kitchen/hall and NEW carpet in the all bedrooms. Split bedroom floor plan offers privacy for all and the open kitchen/GR is perfect for entertaining Step outside to your personal oasis w/ a full privacy-fenced yard and and an 18x32 sparkling pool w/ diving board, graduated step entry to pool and new landscaping around pool deck. Roof less than 1 year old! Move-in ready!!
Last Agent to Sell the Property
Shelly Wilson
F.C. Tucker Company Listed on: 08/13/2017

Last Buyer's Agent
Penni Mayes
F.C. Tucker Company

Home Details
Home Type
- Single Family
Est. Annual Taxes
- $1,158
Year Built
- Built in 2000
Lot Details
- 7,980 Sq Ft Lot
- Rural Setting
- Landscaped with Trees
HOA Fees
- $19 Monthly HOA Fees
Parking
- 2 Car Attached Garage
- Garage Door Opener
Home Design
- Ranch Style House
- Slab Foundation
- Vinyl Siding
Interior Spaces
- 1,233 Sq Ft Home
- Woodwork
- Vaulted Ceiling
- Paddle Fans
- Thermal Windows
- Entrance Foyer
- Combination Kitchen and Dining Room
- Attic Access Panel
Kitchen
- Electric Oven
- Built-In Microwave
- Dishwasher
- Disposal
Flooring
- Carpet
- Laminate
- Vinyl
Bedrooms and Bathrooms
- 3 Bedrooms
- Walk-In Closet
- 2 Full Bathrooms
Laundry
- Laundry on main level
- Dryer
- Washer
Outdoor Features
- In Ground Pool
- Covered patio or porch
Utilities
- Forced Air Heating System
- Electric Water Heater
Community Details
- Association fees include parkplayground, management
- Association Phone (317) 545-0105
- Glen Haven Subdivision
- Property managed by Glen Haven HOA
Listing and Financial Details
- Tax Lot 156
- Assessor Parcel Number 321503489008000012
Ownership History
Purchase Details
Home Financials for this Owner
Home Financials are based on the most recent Mortgage that was taken out on this home.Purchase Details
Home Financials for this Owner
Home Financials are based on the most recent Mortgage that was taken out on this home.Similar Homes in Plainfield, IN
Home Values in the Area
Average Home Value in this Area
Purchase History
| Date | Type | Sale Price | Title Company |
|---|---|---|---|
| Deed | $145,000 | Chicago Title | |
| Warranty Deed | -- | -- |
Mortgage History
| Date | Status | Loan Amount | Loan Type |
|---|---|---|---|
| Open | $142,373 | FHA | |
| Previous Owner | $142,373 | FHA |
Property History
| Date | Event | Price | Change | Sq Ft Price |
|---|---|---|---|---|
| 09/14/2017 09/14/17 | Sold | $145,000 | -6.4% | $118 / Sq Ft |
| 09/06/2017 09/06/17 | Pending | -- | -- | -- |
| 08/13/2017 08/13/17 | For Sale | $154,900 | +6.8% | $126 / Sq Ft |
| 08/23/2016 08/23/16 | Sold | $145,000 | 0.0% | $118 / Sq Ft |
| 07/11/2016 07/11/16 | Off Market | $145,000 | -- | -- |
| 07/11/2016 07/11/16 | Pending | -- | -- | -- |
| 07/05/2016 07/05/16 | For Sale | $144,900 | -- | $118 / Sq Ft |
Tax History Compared to Growth
Tax History
| Year | Tax Paid | Tax Assessment Tax Assessment Total Assessment is a certain percentage of the fair market value that is determined by local assessors to be the total taxable value of land and additions on the property. | Land | Improvement |
|---|---|---|---|---|
| 2024 | $1,769 | $204,500 | $44,400 | $160,100 |
| 2023 | $1,550 | $183,200 | $39,700 | $143,500 |
| 2022 | $1,604 | $171,600 | $36,700 | $134,900 |
| 2021 | $1,325 | $146,600 | $33,400 | $113,200 |
| 2020 | $1,292 | $143,300 | $33,400 | $109,900 |
| 2019 | $1,298 | $141,800 | $31,200 | $110,600 |
| 2018 | $1,297 | $139,600 | $31,200 | $108,400 |
| 2017 | $1,163 | $123,200 | $30,000 | $93,200 |
| 2016 | $1,159 | $122,500 | $30,000 | $92,500 |
| 2014 | $1,108 | $120,400 | $29,400 | $91,000 |
Agents Affiliated with this Home
-

Seller's Agent in 2017
Shelly Wilson
F.C. Tucker Company
(317) 442-9835
20 in this area
131 Total Sales
-

Buyer's Agent in 2017
Penni Mayes
F.C. Tucker Company
(317) 714-4770
12 in this area
110 Total Sales
-
Julia Berberich

Seller's Agent in 2016
Julia Berberich
RE/MAX Centerstone
(317) 754-5057
54 in this area
108 Total Sales
Map
Source: MIBOR Broker Listing Cooperative®
MLS Number: 21505207
APN: 32-15-03-489-008.000-012
- 5850 Pennekamp Dr
- 6628 Dunsdin Dr
- 6405 Oyster Key Ln
- 5740 Gibbs Rd
- 5458 Gibbs Rd
- 5770 Gibbs Rd
- 5498 Gibbs Rd
- 5510 Gibbs Rd
- 5982 Blue Heron Way
- 7018 Mallard Way
- 6474 Ambassador Dr
- 6551 Ambassador Dr
- 5939 Oberlies Way
- 5959 Sugar Grove Rd
- 6269 Stone Side Dr
- 6367 Stone Side Dr
- 6462 Stone Side Dr
- 6323 Willow Branch Way
- 6923 Bryant Place
- 6403 Rippling Rock Dr
