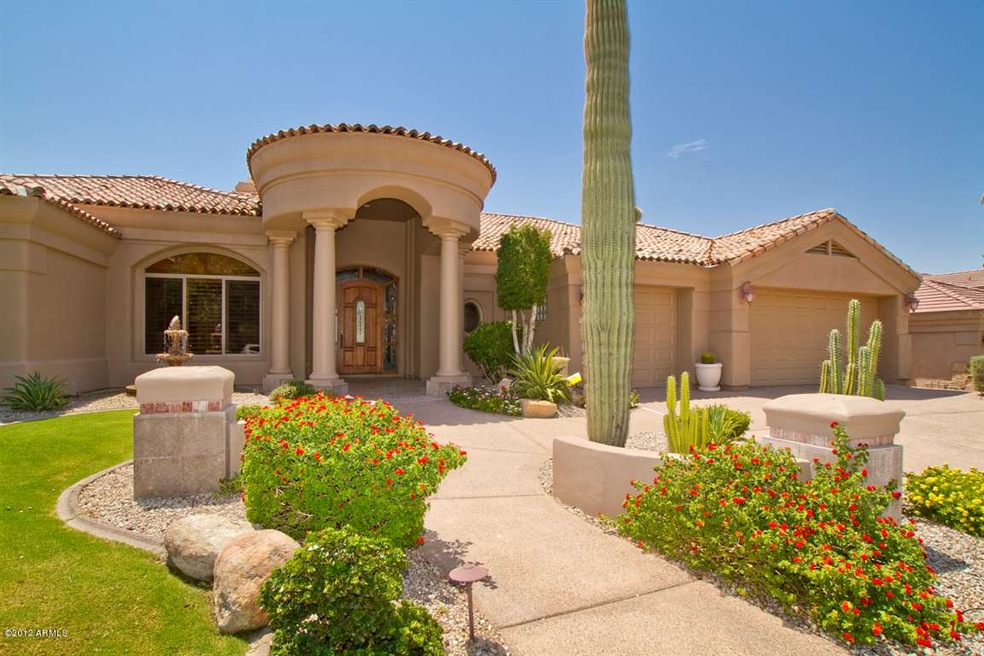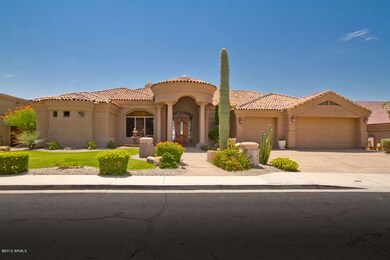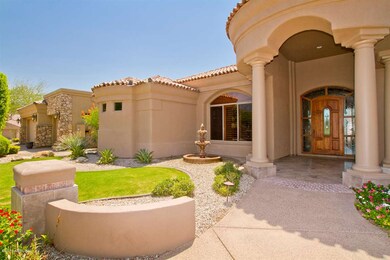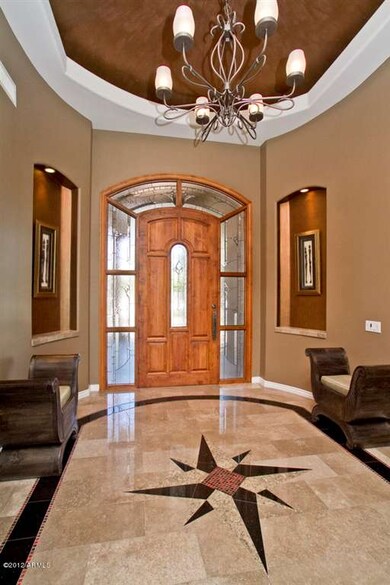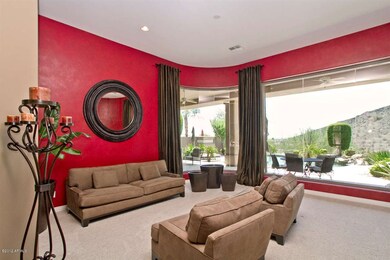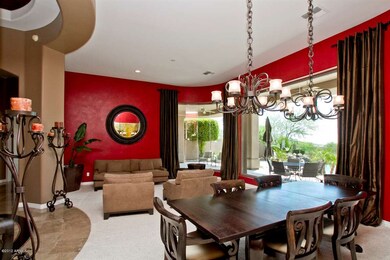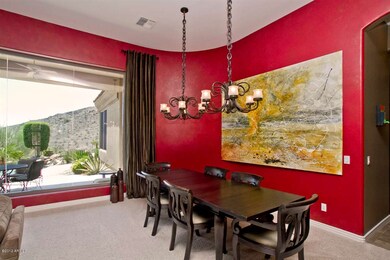
59 E Nighthawk Way Phoenix, AZ 85048
Ahwatukee NeighborhoodHighlights
- On Golf Course
- Heated Pool
- City Lights View
- Kyrene de la Sierra Elementary School Rated A
- Sitting Area In Primary Bedroom
- 0.27 Acre Lot
About This Home
As of June 2018Spectacular former Canyon Verde model! This incredible single level semi-custom is situated on one of the most dramatic Golf course view lots! Home includes most features and amenities imaginable. Elegant foyer with custom tiled inlay in noche stone flooring. Formal living and dining with incredible butt glaze picture window and drybar/ buters pantry. Gourmet kitchen with gorgeous custom cabinets, granite counters, Viking gas range, Subzero refrigerator, Dacor warming drawer. Designer tiled backsplash. Open to huge family room. Master suite with spa like master bath, walk in stoned shower, office with wood ceiling treatment and builtins. Good size split secondary bedrooms. Custom paint and noche flooring throughout. Incredible yard with pebble tec pool and spa, huge covered patio. Views!!
Last Agent to Sell the Property
Keller Williams Realty Sonoran Living License #SA110749000 Listed on: 08/17/2012

Last Buyer's Agent
Bonny Holland
Russ Lyon Realty Company
Home Details
Home Type
- Single Family
Est. Annual Taxes
- $7,061
Year Built
- Built in 2000
Lot Details
- 0.27 Acre Lot
- Desert faces the front of the property
- On Golf Course
- Private Streets
- Wrought Iron Fence
- Front and Back Yard Sprinklers
- Sprinklers on Timer
- Private Yard
- Grass Covered Lot
HOA Fees
- $28 Monthly HOA Fees
Parking
- 3 Car Garage
- Garage ceiling height seven feet or more
- Garage Door Opener
Property Views
- City Lights
- Mountain
Home Design
- Wood Frame Construction
- Tile Roof
- Stone Exterior Construction
- Stucco
Interior Spaces
- 4,200 Sq Ft Home
- 1-Story Property
- Central Vacuum
- Ceiling height of 9 feet or more
- Ceiling Fan
- Gas Fireplace
- Family Room with Fireplace
- 3 Fireplaces
- Security System Owned
Kitchen
- Breakfast Bar
- Built-In Microwave
- Dishwasher
- Kitchen Island
- Granite Countertops
Flooring
- Carpet
- Stone
Bedrooms and Bathrooms
- 5 Bedrooms
- Sitting Area In Primary Bedroom
- Fireplace in Primary Bedroom
- Walk-In Closet
- Primary Bathroom is a Full Bathroom
- 3.5 Bathrooms
- Dual Vanity Sinks in Primary Bathroom
- Hydromassage or Jetted Bathtub
- Bathtub With Separate Shower Stall
Laundry
- Laundry in unit
- Washer and Dryer Hookup
Accessible Home Design
- No Interior Steps
Pool
- Heated Pool
- Heated Spa
Outdoor Features
- Covered patio or porch
- Outdoor Fireplace
- Fire Pit
Schools
- Kyrene De La Sierra Elementary School
- Kyrene Altadena Middle School
- Desert Vista Elementary High School
Utilities
- Refrigerated Cooling System
- Zoned Heating
- High Speed Internet
- Cable TV Available
Listing and Financial Details
- Tax Lot 2
- Assessor Parcel Number 311-02-228
Community Details
Overview
- Rossmar And Graham Association, Phone Number (480) 551-4300
- Built by Forte Homes
- Canyon Verde Subdivision, Semi Custom 3941 Floorplan
Recreation
- Golf Course Community
Ownership History
Purchase Details
Purchase Details
Home Financials for this Owner
Home Financials are based on the most recent Mortgage that was taken out on this home.Purchase Details
Purchase Details
Purchase Details
Home Financials for this Owner
Home Financials are based on the most recent Mortgage that was taken out on this home.Purchase Details
Purchase Details
Home Financials for this Owner
Home Financials are based on the most recent Mortgage that was taken out on this home.Similar Homes in the area
Home Values in the Area
Average Home Value in this Area
Purchase History
| Date | Type | Sale Price | Title Company |
|---|---|---|---|
| Special Warranty Deed | -- | -- | |
| Warranty Deed | $849,000 | Security Title Agency Inc | |
| Warranty Deed | -- | None Available | |
| Interfamily Deed Transfer | -- | None Available | |
| Cash Sale Deed | $869,000 | Security Title Agency | |
| Interfamily Deed Transfer | -- | None Available | |
| Warranty Deed | $765,000 | Security Title Agency | |
| Warranty Deed | -- | Security Title Agency |
Mortgage History
| Date | Status | Loan Amount | Loan Type |
|---|---|---|---|
| Previous Owner | $350,000 | New Conventional | |
| Previous Owner | $118,000 | Credit Line Revolving | |
| Previous Owner | $649,900 | Unknown | |
| Previous Owner | $573,750 | New Conventional | |
| Closed | $114,750 | No Value Available |
Property History
| Date | Event | Price | Change | Sq Ft Price |
|---|---|---|---|---|
| 06/08/2018 06/08/18 | Sold | $849,000 | -1.2% | $212 / Sq Ft |
| 04/24/2018 04/24/18 | Pending | -- | -- | -- |
| 04/21/2018 04/21/18 | Price Changed | $859,000 | -2.3% | $214 / Sq Ft |
| 02/03/2018 02/03/18 | Price Changed | $879,000 | -2.2% | $219 / Sq Ft |
| 01/25/2018 01/25/18 | For Sale | $899,000 | +3.5% | $224 / Sq Ft |
| 09/11/2012 09/11/12 | Sold | $869,000 | 0.0% | $207 / Sq Ft |
| 08/16/2012 08/16/12 | For Sale | $869,000 | -- | $207 / Sq Ft |
Tax History Compared to Growth
Tax History
| Year | Tax Paid | Tax Assessment Tax Assessment Total Assessment is a certain percentage of the fair market value that is determined by local assessors to be the total taxable value of land and additions on the property. | Land | Improvement |
|---|---|---|---|---|
| 2025 | $8,358 | $87,516 | -- | -- |
| 2024 | $8,181 | $83,349 | -- | -- |
| 2023 | $8,181 | $90,650 | $18,130 | $72,520 |
| 2022 | $7,806 | $75,600 | $15,120 | $60,480 |
| 2021 | $8,260 | $74,000 | $14,800 | $59,200 |
| 2020 | $8,475 | $73,900 | $14,780 | $59,120 |
| 2019 | $8,206 | $71,210 | $14,240 | $56,970 |
| 2018 | $7,934 | $71,970 | $14,390 | $57,580 |
| 2017 | $7,576 | $71,930 | $14,380 | $57,550 |
| 2016 | $7,644 | $73,110 | $14,620 | $58,490 |
| 2015 | $6,801 | $69,020 | $13,800 | $55,220 |
Agents Affiliated with this Home
-
Dean Carver

Seller's Agent in 2018
Dean Carver
Good Oak Real Estate
(602) 391-9434
8 in this area
49 Total Sales
-
Bonny L. Holland

Buyer's Agent in 2018
Bonny L. Holland
Keller Williams Realty Sonoran Living
(800) 994-2488
97 in this area
118 Total Sales
-
B
Buyer's Agent in 2018
Bonny Holland
Russ Lyon Realty Company
Map
Source: Arizona Regional Multiple Listing Service (ARMLS)
MLS Number: 4804976
APN: 311-02-228
- 16441 S Mountain Stone Trail
- 16256 S 1st St
- 16436 S 1st Ave
- 13 W Silverwood Dr
- 333 E Redwood Ln
- 9 W Glenhaven Dr
- 15825 S 1st Ave
- 104 W Windsong Dr
- 15550 S 5th Ave Unit 130
- 15550 S 5th Ave Unit 140
- 15550 S 5th Ave Unit 240
- 520 E Ashurst Dr
- 408 E Silverwood Dr
- 116 E Mountain Sky Ave
- 15711 S 11th Ave
- 1421 W Saltsage Dr
- 1333 W Deer Creek Rd
- 1311 W Windsong Dr
- 16047 S 14th Dr
- 717 E Deer Creek Rd
