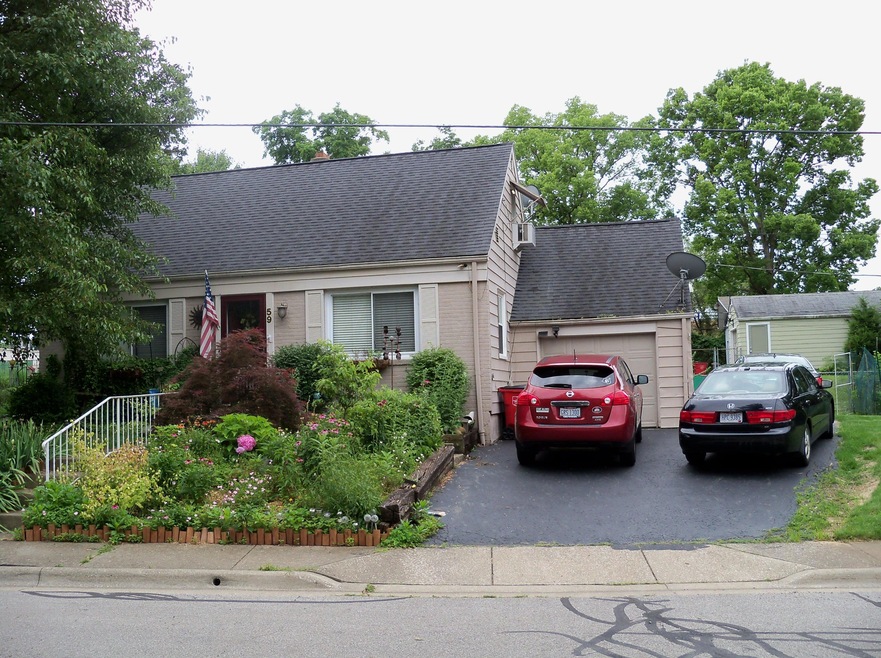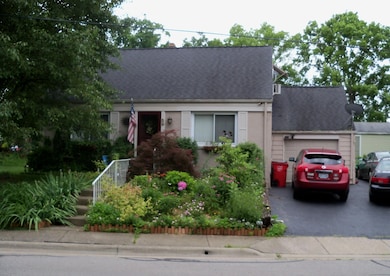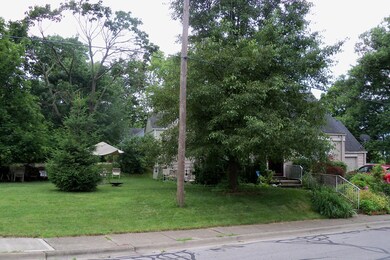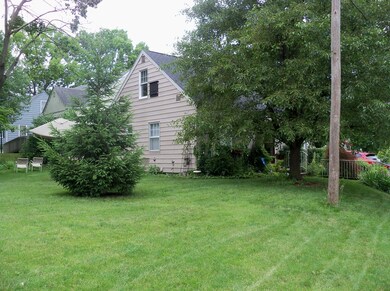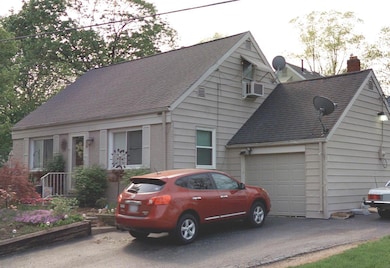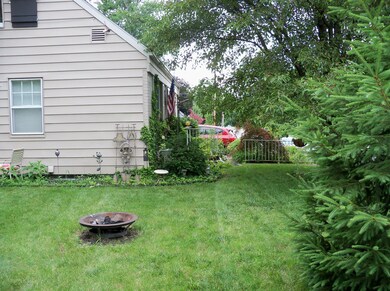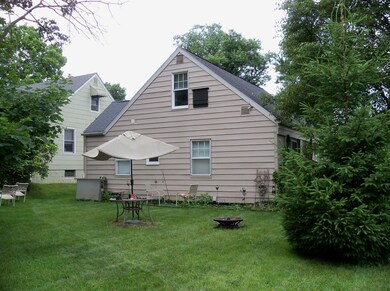
59 W Stanton Ave Worthington, OH 43085
Clintonville NeighborhoodEstimated Value: $269,000 - $335,000
Highlights
- Cape Cod Architecture
- Main Floor Primary Bedroom
- Window Unit Cooling System
- Evening Street Elementary School Rated A
- 1 Car Attached Garage
- Home Security System
About This Home
As of August 2019OPEN HOUSE, Saturday, June 29th (1:00-3:00 PM). Being sold at an ONLINE PUBLIC AUCTION. Bidding starts NOW and CLOSES at 8:00 PM on Thursday, July 11th, 2019. The list price is the RESERVE (or minimum bid). The owners are relocating. Offers whole-house foam insulation, home security system (w/camera), laminate flooring in living room & kitchen. Kenmore refrig/freezer (ice & water dispenser in door), gas range & built-in Whirlpool dishwasher. Ceiling fans in living room & all 3 bedrooms! And, the cage in 2nd floor bedroom was an aviary (for the owner's parrots). Also, a full basement with glass-blocked windows & workshop area (w/ exhaust fan), gas FA furnace, update electric service panel & whole-house humidifier. Go to: 'A2A' for additional info.
Home Details
Home Type
- Single Family
Year Built
- Built in 1947
Lot Details
- 6,534 Sq Ft Lot
Parking
- 1 Car Attached Garage
Home Design
- Cape Cod Architecture
- Brick Exterior Construction
- Block Foundation
- Aluminum Siding
Interior Spaces
- 1,082 Sq Ft Home
- 1.5-Story Property
- Insulated Windows
- Laminate Flooring
- Home Security System
- Basement
Kitchen
- Gas Range
- Dishwasher
Bedrooms and Bathrooms
- 3 Bedrooms | 2 Main Level Bedrooms
- Primary Bedroom on Main
- 1 Full Bathroom
Utilities
- Window Unit Cooling System
- Forced Air Heating and Cooling System
- Heating System Uses Gas
Listing and Financial Details
- Assessor Parcel Number 100-003149-00
Ownership History
Purchase Details
Home Financials for this Owner
Home Financials are based on the most recent Mortgage that was taken out on this home.Purchase Details
Home Financials for this Owner
Home Financials are based on the most recent Mortgage that was taken out on this home.Purchase Details
Home Financials for this Owner
Home Financials are based on the most recent Mortgage that was taken out on this home.Purchase Details
Purchase Details
Purchase Details
Similar Homes in the area
Home Values in the Area
Average Home Value in this Area
Purchase History
| Date | Buyer | Sale Price | Title Company |
|---|---|---|---|
| Walkley Lilyana A | $150,000 | Northwest Select Ttl Agcy Ll | |
| Beatty Brian L | $160,000 | Northwest Select Title Agenc | |
| Arnett Jeremy N | $137,000 | Attorney | |
| Colleli Frank J | $84,500 | Connor Title Co | |
| Bartman Kenneth Charles | -- | -- |
Mortgage History
| Date | Status | Borrower | Loan Amount |
|---|---|---|---|
| Open | Walton Woodrow A | $145,000 | |
| Closed | Walton Woodrow A | $102,000 | |
| Closed | Walkley Lilyana A | $145,500 | |
| Previous Owner | Beatty Brian L | $157,102 | |
| Previous Owner | Arnett Jeremy N | $124,259 | |
| Previous Owner | Arnett Jeremy N | $136,260 | |
| Previous Owner | Boyer Lori | $124,000 | |
| Previous Owner | Boyer Lori | $15,000 | |
| Previous Owner | Boyer Lori | $104,000 |
Property History
| Date | Event | Price | Change | Sq Ft Price |
|---|---|---|---|---|
| 03/31/2025 03/31/25 | Off Market | $150,100 | -- | -- |
| 08/12/2019 08/12/19 | Sold | $150,100 | +0.1% | $139 / Sq Ft |
| 07/15/2019 07/15/19 | Pending | -- | -- | -- |
| 06/21/2019 06/21/19 | For Sale | $150,000 | -- | $139 / Sq Ft |
Tax History Compared to Growth
Tax History
| Year | Tax Paid | Tax Assessment Tax Assessment Total Assessment is a certain percentage of the fair market value that is determined by local assessors to be the total taxable value of land and additions on the property. | Land | Improvement |
|---|---|---|---|---|
| 2024 | $5,176 | $81,560 | $29,510 | $52,050 |
| 2023 | $4,890 | $80,465 | $29,505 | $50,960 |
| 2022 | $3,737 | $49,140 | $27,230 | $21,910 |
| 2021 | $3,456 | $49,140 | $27,230 | $21,910 |
| 2020 | $3,332 | $49,140 | $27,230 | $21,910 |
| 2019 | $4,002 | $53,410 | $22,680 | $30,730 |
| 2018 | $3,770 | $53,410 | $22,680 | $30,730 |
| 2017 | $3,579 | $53,410 | $22,680 | $30,730 |
| 2016 | $3,560 | $48,720 | $15,750 | $32,970 |
| 2015 | $3,659 | $48,720 | $15,750 | $32,970 |
| 2014 | $3,658 | $48,720 | $15,750 | $32,970 |
| 2013 | $1,656 | $44,275 | $14,315 | $29,960 |
Agents Affiliated with this Home
-
Chris Davis

Seller's Agent in 2019
Chris Davis
Auction Ohio
(614) 956-6589
2 in this area
112 Total Sales
-
Nancy Stecklein
N
Buyer's Agent in 2019
Nancy Stecklein
Keller Williams Greater Cols
(614) 557-4670
42 Total Sales
Map
Source: Columbus and Central Ohio Regional MLS
MLS Number: 219022578
APN: 100-003149
- 109 Sharon Springs Dr
- 62 Rosslyn Ave
- 114 Chase Rd
- 234 Rosslyn Ave
- 274 Broad Meadows Blvd Unit 272
- 5653 Northbrook Dr W
- 286 Rosslyn Ave
- 205 Meadowlark Ln
- 220 E Kanawha Ave
- 5765 Granby St
- 316 Westview Ave
- 198 Loveman Ave
- 316 Charleston Ave
- 301 Fenway Rd Unit C
- 220 Hardy Way
- 326 Pinney Dr
- 232 Hardy Way
- 262 Winter Dr
- 410 Fenway Rd Unit B
- 511 W Kanawha Ave
- 59 W Stanton Ave
- 5501 Emerson Ave
- 5495 Emerson Ave
- 75 W Stanton Ave
- 62 W Stanton Ave
- 70 W Stanton Ave
- 81 W Stanton Ave
- 78 W Stanton Ave
- 5500 Emerson Ave
- 33 W Stanton Ave
- 5494 Emerson Ave
- 38 W Stanton Ave
- 84 W Stanton Ave
- 89 W Stanton Ave
- 5547 Emerson Ave
- 5532 Emerson Ave
- 71 W Lincoln Ave
- 92 W Stanton Ave
- 97 W Stanton Ave
- 77 W Lincoln Ave
