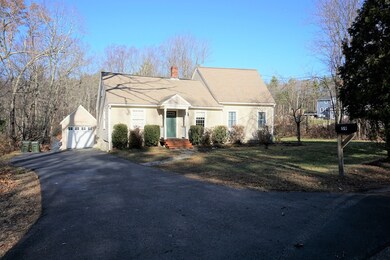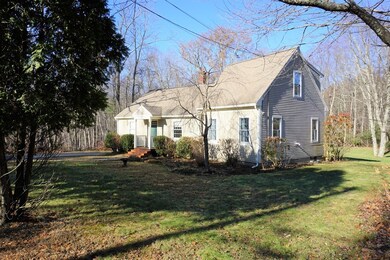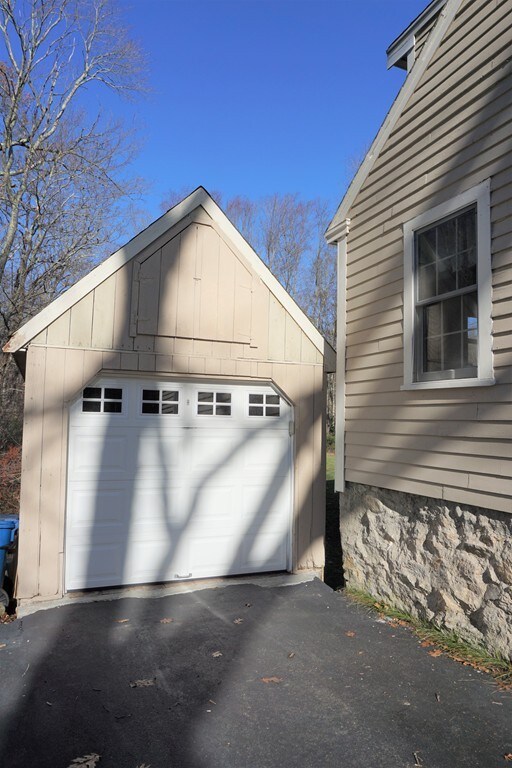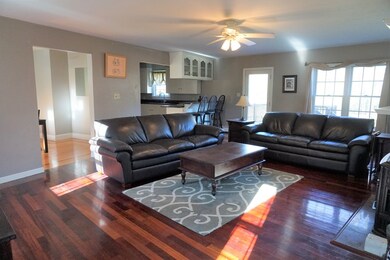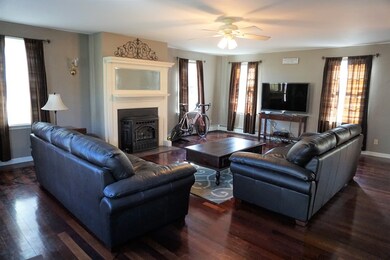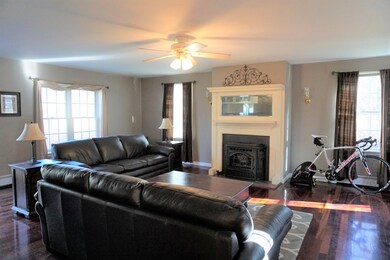
59 Whitins Rd Sutton, MA 01590
Highlights
- Deck
- Wood Flooring
- Forced Air Heating System
- Sutton High School Rated A-
- Porch
About This Home
As of January 2020Welcome to this Wonderful Contemporary Cape Style Home with it's Surprisingly Spacious Floor Plan ~ Through the Door you'll find a Relaxing Family Room ~ Bright with Lots of Windows, Fabulous * Quadra-Fire* Pellet Stove, Beautiful Brazilian Cherry Floors & a Glass Door to the Back Deck! The Kitchen Opens from there which is complete with Double Ovens, Gas Range, Granite Counters & Pantry Closet ~ The Dining Room is Stylish & Inviting for Gathering both Family & Guests ~ The Sitting Room is also of good size and Suitable for Whatever you Need it to be ~ You'll find One Bedroom on the Main Floor and 3 Additional Bedrooms on the Second Floor as well as a Large Game Room in the Center ~ This Home has 2 Full Baths ~ Full Walk-Out Basement ~ Detached Garage w/ Opener ~ a Fantastic Yard Surrounded by Seemingly Endless Woods, Public Sewer available in the street if one prefers to tie-in and yet, Still Close to Many Daily Conveniences and Popular Commuter Routes!
Home Details
Home Type
- Single Family
Est. Annual Taxes
- $5,155
Year Built
- Built in 1947
Lot Details
- Year Round Access
- Property is zoned R1
Parking
- 1 Car Garage
Kitchen
- Built-In Oven
- Built-In Range
- Dishwasher
Flooring
- Wood
- Tile
Laundry
- Dryer
- Washer
Outdoor Features
- Deck
- Porch
Utilities
- Forced Air Heating System
- Pellet Stove burns compressed wood to generate heat
- Heating System Uses Oil
- Oil Water Heater
- Private Sewer
Additional Features
- Basement
Listing and Financial Details
- Assessor Parcel Number M:0049 P:67
Ownership History
Purchase Details
Home Financials for this Owner
Home Financials are based on the most recent Mortgage that was taken out on this home.Purchase Details
Purchase Details
Similar Home in Sutton, MA
Home Values in the Area
Average Home Value in this Area
Purchase History
| Date | Type | Sale Price | Title Company |
|---|---|---|---|
| Not Resolvable | $330,000 | None Available | |
| Quit Claim Deed | -- | -- | |
| Deed | $60,000 | -- |
Mortgage History
| Date | Status | Loan Amount | Loan Type |
|---|---|---|---|
| Previous Owner | $98,000 | No Value Available | |
| Previous Owner | $50,000 | No Value Available | |
| Previous Owner | $103,000 | No Value Available | |
| Previous Owner | $100,000 | No Value Available | |
| Previous Owner | $50,000 | No Value Available | |
| Previous Owner | $128,000 | No Value Available |
Property History
| Date | Event | Price | Change | Sq Ft Price |
|---|---|---|---|---|
| 07/22/2025 07/22/25 | Price Changed | $529,900 | -3.6% | $272 / Sq Ft |
| 06/27/2025 06/27/25 | For Sale | $549,900 | +66.6% | $282 / Sq Ft |
| 01/10/2020 01/10/20 | Sold | $330,000 | -1.5% | $169 / Sq Ft |
| 12/08/2019 12/08/19 | Pending | -- | -- | -- |
| 11/21/2019 11/21/19 | For Sale | $334,900 | -- | $172 / Sq Ft |
Tax History Compared to Growth
Tax History
| Year | Tax Paid | Tax Assessment Tax Assessment Total Assessment is a certain percentage of the fair market value that is determined by local assessors to be the total taxable value of land and additions on the property. | Land | Improvement |
|---|---|---|---|---|
| 2025 | $5,155 | $428,900 | $152,900 | $276,000 |
| 2024 | $5,279 | $416,300 | $146,300 | $270,000 |
| 2023 | $5,044 | $364,200 | $132,200 | $232,000 |
| 2022 | $4,615 | $304,000 | $105,800 | $198,200 |
| 2021 | $4,706 | $294,100 | $105,800 | $188,300 |
| 2020 | $4,539 | $286,200 | $105,800 | $180,400 |
| 2019 | $4,327 | $261,900 | $102,000 | $159,900 |
| 2018 | $3,917 | $236,700 | $86,700 | $150,000 |
| 2017 | $3,790 | $229,700 | $75,800 | $153,900 |
| 2016 | $3,733 | $223,800 | $75,800 | $148,000 |
| 2015 | $3,601 | $215,900 | $75,800 | $140,100 |
| 2014 | $3,526 | $208,900 | $73,600 | $135,300 |
Agents Affiliated with this Home
-
Kathy Thomson

Seller's Agent in 2025
Kathy Thomson
Berkshire Hathaway HomeServices Evolution Properties
(860) 886-3156
56 Total Sales
-
Karen Thibodeau

Seller's Agent in 2020
Karen Thibodeau
ERA Key Realty Services
(508) 335-0718
11 in this area
58 Total Sales
Map
Source: MLS Property Information Network (MLS PIN)
MLS Number: 72595173
APN: SUTT-000049-000000-000067
- 2 1/2 Ledge St
- 30 Mumford Rd
- 22 Potter Rd
- 6 E 2nd St Unit B
- 108 Mumford St
- 24 Cote Ln
- 34R Tucker Ln
- 25 Nautical Way Unit 103
- 27 Nautical Way Unit 104
- 1 Compass Point Dr Unit 55
- 9 Darling Way
- 16 Carrier Ln
- 80 Barnett Rd
- 48 North St
- 3 Hough Rd
- 3 White Ct
- 2 White Ct
- 189 Main St
- 244 Putnam Hill Rd
- 229 Main St

