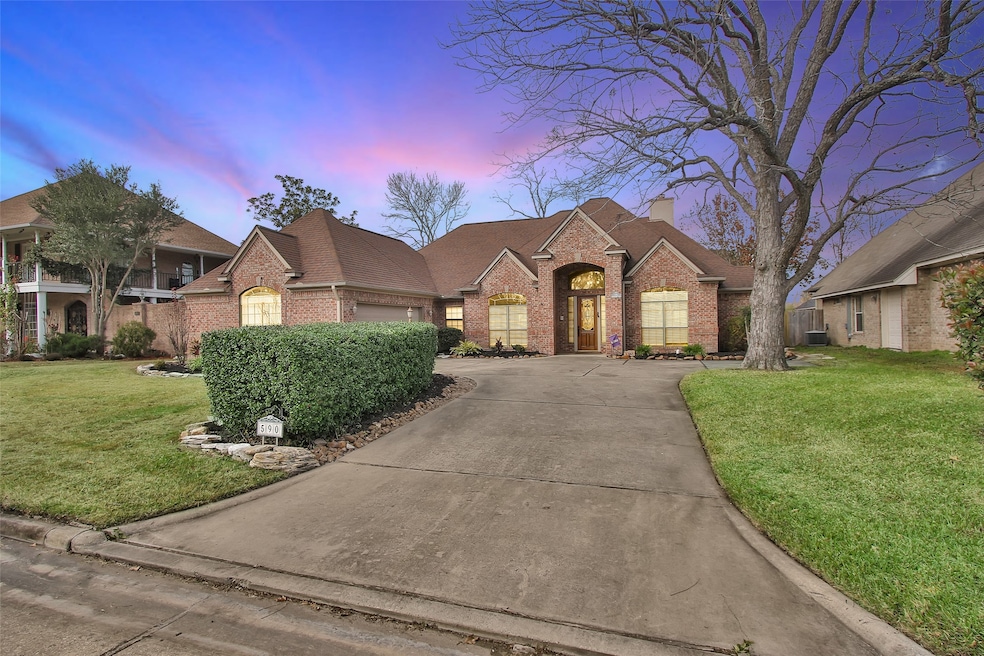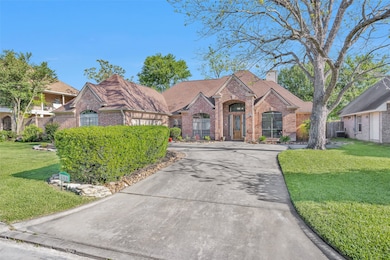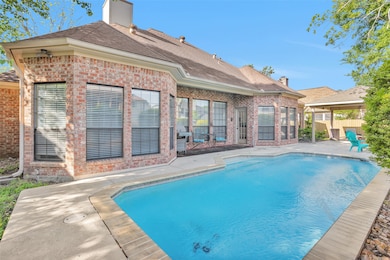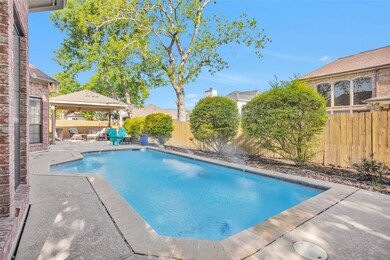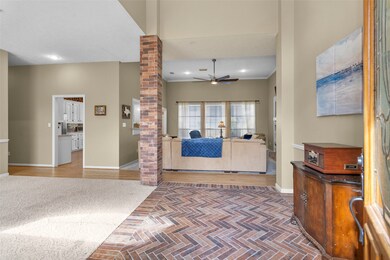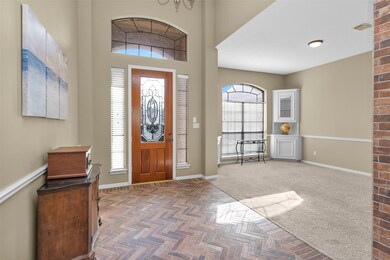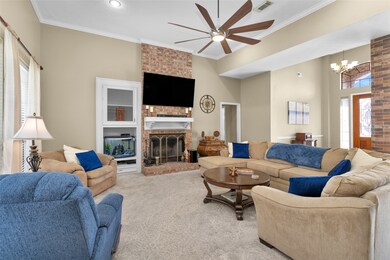590 Edgewood Dr Montgomery, TX 77356
Lake Conroe NeighborhoodHighlights
- Boat Ramp
- Golf Course Community
- In Ground Pool
- Montgomery Elementary School Rated A
- Tennis Courts
- Clubhouse
About This Home
Beautiful Home With A Relaxing Pool In The Exquisite Bentwater Subdivision, A Luxurious Master Planned Community On The Shores Of Lake Conroe! The Home Boasts A One Story Floorplan, Minus One Flex Room And One Full Bath Upstairs, That Offers A Large Formal Entry To Greet Your Guests, Spacious Living Room With Fireplace, Glorious Kitchen With Granite Countertops & Cabinets Galore, Formal Dining Plus A Roomy Breakfast Room, Split Bedroom Floorplan, Primary Suite With Dual Closets, Primary Bath With Dual Sinks Plus A Separate Jetted Tub & Shower, Ample Sized Spare Bedrooms, An Extra Room Upstairs That Can Be A Fourth Bedroom And Offers A Private Bathroom, & An Inside Utility Room! The Backyard Is Fantastic & Offers Tremendous Patio Space Along With Your Own Private In Ground Pool! Bentwater Offers A Clubhouse, 54 Holes Of Championship Golf, Boat Ramps, Yacht Club, & Manned Gated Access!
Home Details
Home Type
- Single Family
Est. Annual Taxes
- $6,175
Year Built
- Built in 1991
Lot Details
- 9,601 Sq Ft Lot
- West Facing Home
- Back Yard Fenced
- Cleared Lot
Parking
- 2 Car Attached Garage
- Garage Door Opener
Home Design
- Traditional Architecture
Interior Spaces
- 2,908 Sq Ft Home
- 1.5-Story Property
- High Ceiling
- Ceiling Fan
- 1 Fireplace
- Formal Entry
- Living Room
- Breakfast Room
- Dining Room
- Utility Room
- Washer and Electric Dryer Hookup
Kitchen
- Breakfast Bar
- Electric Oven
- Electric Cooktop
- Dishwasher
- Granite Countertops
- Disposal
Flooring
- Wood
- Carpet
- Tile
Bedrooms and Bathrooms
- 3 Bedrooms
- Double Vanity
- Hydromassage or Jetted Bathtub
- Bathtub with Shower
- Separate Shower
Pool
- In Ground Pool
- Gunite Pool
Outdoor Features
- Pond
- Tennis Courts
- Deck
- Patio
Schools
- Lincoln Elementary School
- Montgomery Junior High School
- Montgomery High School
Utilities
- Central Heating and Cooling System
- Heat Pump System
- Cable TV Available
Listing and Financial Details
- Property Available on 12/5/25
- Long Term Lease
Community Details
Recreation
- Boat Ramp
- Boat Dock
- Golf Course Community
- Tennis Courts
- Pickleball Courts
- Community Playground
- Community Pool
- Park
- Trails
Pet Policy
- Call for details about the types of pets allowed
- Pet Deposit Required
Additional Features
- Bentwater 18 Subdivision
- Clubhouse
- Controlled Access
Map
Source: Houston Association of REALTORS®
MLS Number: 65862473
APN: 2615-18-01400
- 609 Edgewood Dr
- 624 Edgewood
- 61 Edgewood Dr
- 10 Promenade St N
- 90 Victoria Dr W
- 566 Edgewood Dr
- 41 Bellingham Ct
- 17 Bellingham Ct
- 686 Edgewood Dr
- 5 Edgewood Cir
- 12 Edgewood Cir
- 67 Brookgreen Cir N
- 258 Edgewood
- 82 Broad Cove Ln
- 36 Bentwater Bay Cir
- 469 Edgewood Dr
- 27 Greenview St
- 457 Edgewood Dr
- 240 S Sarasota Cir
- 79 Melrose Dr
- 624 Edgewood
- 17 Bellingham Ct
- 22 Creekwood Dr
- 171 Waterford Way
- 145 Pine Branch Dr
- 41 Monterrey Ct
- 13396 Teel Rd
- 192 Monterrey Rd W
- 17831 W Fm 1097 Rd
- 16804 Falcon Sound Dr
- 13605 Falcon Ct
- 114 Bentwood Dr
- 12800 Melville Dr Unit B110
- 12800 Melville Dr Unit 106A
- 12600 Melville Dr Unit 321B
- 12600 Melville Dr Unit 106
- 12600 Melville Dr Unit 318B
- 12600 Melville Dr Unit 126B
- 12600 Melville Dr Unit 305A
- 3804 Mystic Cir
